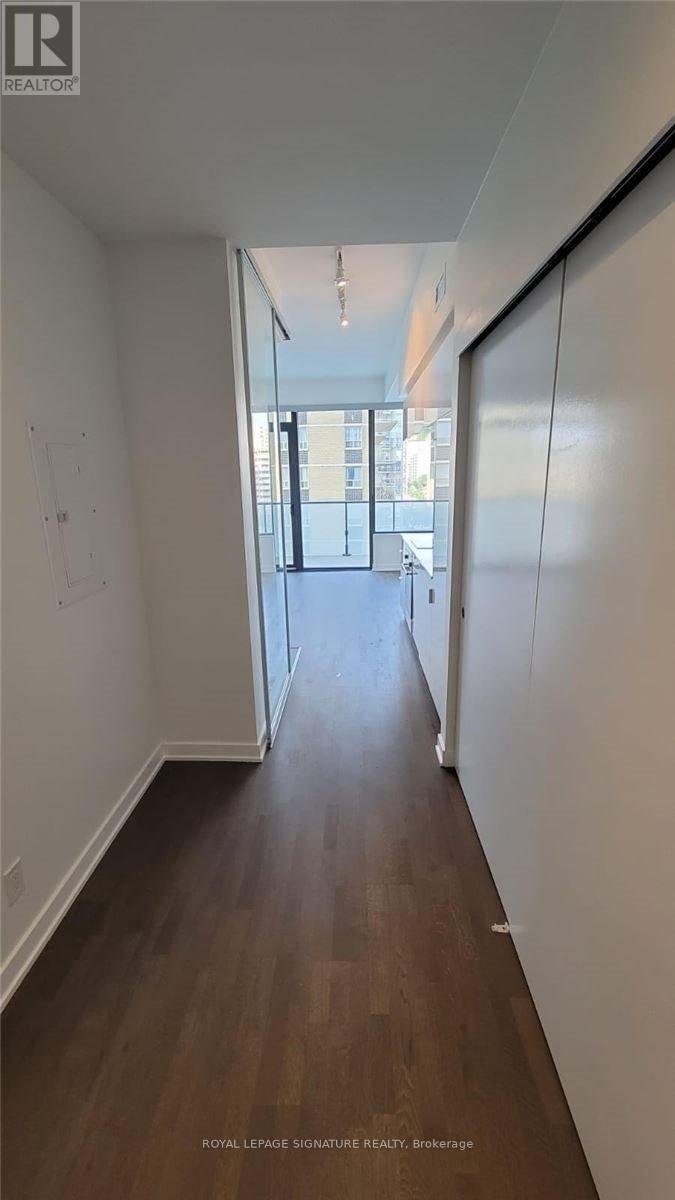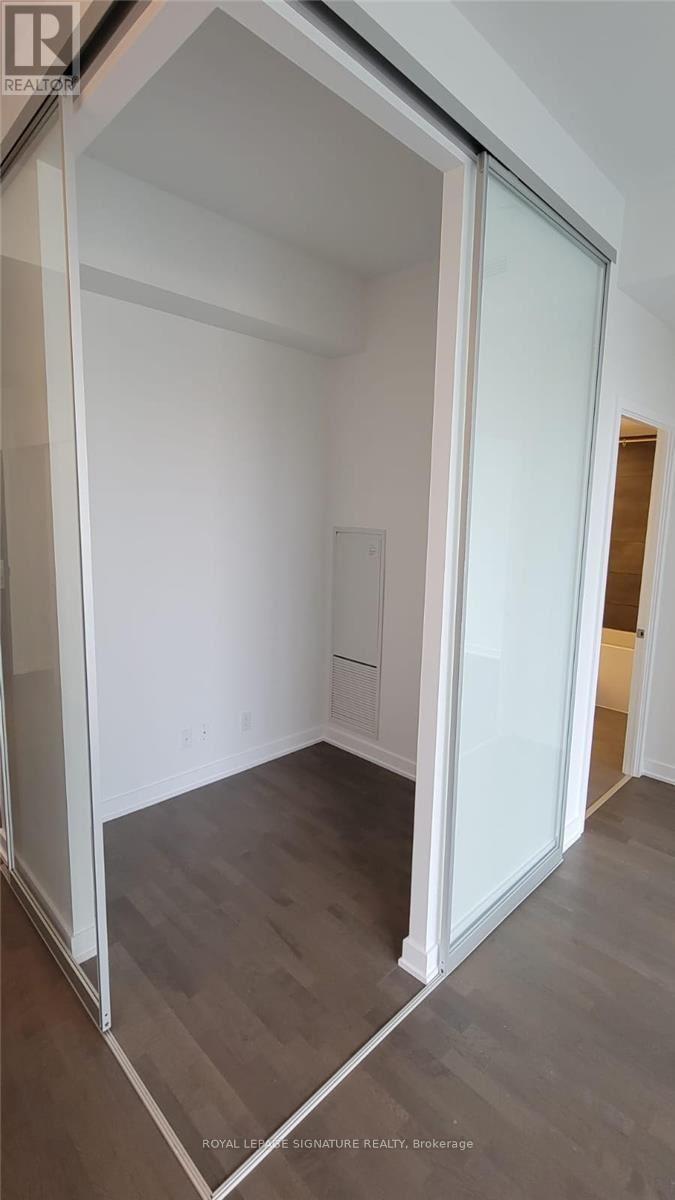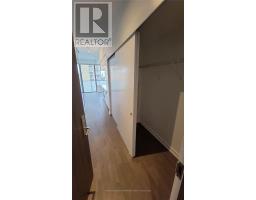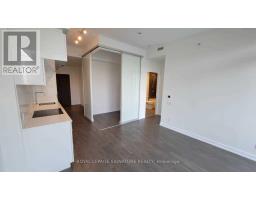610 - 185 Roehampton Avenue Toronto, Ontario M4P 1R4
2 Bedroom
1 Bathroom
499.9955 - 598.9955 sqft
Outdoor Pool
Central Air Conditioning
Forced Air
$2,225 Monthly
Luxury Executive Living ! Ready To Move In 1 Bedroom Plus Den! With A Walk Out From The Living Room To Spacious 143 Sq Ft Balcony. Open Concept Layout & Built-In Modern Appliances. Walk to Everything Yonge and Eglinton! Shopping, Coffee, Restaurants and TTC! **** EXTRAS **** Fridge, Stove , Built-In Dishwasher, Washer And Dryer, Custom Blinds, Laminate Flooring, Excellent Amenities With 24 Hr Concierge, Gym, Rec Room, Hot Tub, Outdoor Infinity Pool, Steps To Restaurants, Shopping & Subway. (id:50886)
Property Details
| MLS® Number | C9418436 |
| Property Type | Single Family |
| Community Name | Mount Pleasant East |
| AmenitiesNearBy | Hospital, Park, Public Transit |
| CommunityFeatures | Pet Restrictions |
| Features | Balcony |
| PoolType | Outdoor Pool |
Building
| BathroomTotal | 1 |
| BedroomsAboveGround | 1 |
| BedroomsBelowGround | 1 |
| BedroomsTotal | 2 |
| Amenities | Security/concierge, Exercise Centre, Party Room, Recreation Centre, Sauna |
| CoolingType | Central Air Conditioning |
| ExteriorFinish | Concrete |
| FlooringType | Laminate |
| HeatingFuel | Natural Gas |
| HeatingType | Forced Air |
| SizeInterior | 499.9955 - 598.9955 Sqft |
| Type | Apartment |
Parking
| Underground |
Land
| Acreage | No |
| LandAmenities | Hospital, Park, Public Transit |
Rooms
| Level | Type | Length | Width | Dimensions |
|---|---|---|---|---|
| Main Level | Living Room | 19.03 m | 10.17 m | 19.03 m x 10.17 m |
| Main Level | Dining Room | 19.03 m | 10.17 m | 19.03 m x 10.17 m |
| Main Level | Kitchen | 19.03 m | 10.17 m | 19.03 m x 10.17 m |
| Main Level | Primary Bedroom | 11.02 m | 8.99 m | 11.02 m x 8.99 m |
| Main Level | Den | 6.89 m | 6.36 m | 6.89 m x 6.36 m |
Interested?
Contact us for more information
Robert Jeffrey Jakab
Salesperson
Royal LePage Signature Realty
8 Sampson Mews Suite 201
Toronto, Ontario M3C 0H5
8 Sampson Mews Suite 201
Toronto, Ontario M3C 0H5







































