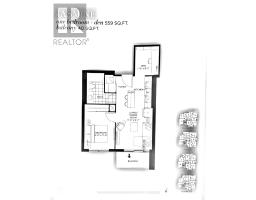610 - 2 Teagarden Court Toronto, Ontario M2N 0L6
$598,800Maintenance, Common Area Maintenance, Insurance, Water, Parking, Heat
$690.32 Monthly
Maintenance, Common Area Maintenance, Insurance, Water, Parking, Heat
$690.32 MonthlyLocation! Location! Location! Luxury New Building with Amazing Design Of Bright South Facing Unit With Clear View Of Downtown Toronto At Teagarden Condos With Exceptional, Modern Architecture, Elegant Living, Rare Opportunity, Step To Bayview Village Mall, Subway Station, YMCA, Parks & High Rank Schools. 1 Bedroom + Den, 559 Sq Ft + 40 Sq Ft Balcony, Bright South Facing With Lots of Upgrades Such As Kitchen Cabinets, Conversions Of Island, Kitchen Counter, Flooring and Bathroom, Smooth High Ceiling, Large Den Can be Used As Second Bedroom Or Home Office. The Lobby welcomes you With Soft Tones of Wood, And Stone Elements, Creating a Serene Sanctuary. A True Gem That Defines Refined Living. This Boutique Condos is Conveniently Minutes Drive To Hwy 401 & DVP and 15 Minutes Away From Downtown Toronto, TTC Subway Within Walking Distance. One Parking & One locker Included In The Price. Maintenance Includes High Speed Rogers Ignite Internet. ** Priced For Quick Sale ! ** (id:50886)
Property Details
| MLS® Number | C12179393 |
| Property Type | Single Family |
| Community Name | Willowdale East |
| Amenities Near By | Park, Public Transit, Schools |
| Community Features | Pet Restrictions |
| Easement | None |
| Features | Cul-de-sac, Wheelchair Access, Balcony, Carpet Free |
| Parking Space Total | 1 |
Building
| Bathroom Total | 1 |
| Bedrooms Above Ground | 1 |
| Bedrooms Below Ground | 1 |
| Bedrooms Total | 2 |
| Age | New Building |
| Amenities | Security/concierge, Recreation Centre, Party Room, Exercise Centre, Storage - Locker |
| Appliances | Garage Door Opener Remote(s), Dryer, Washer |
| Cooling Type | Central Air Conditioning |
| Exterior Finish | Concrete |
| Fire Protection | Smoke Detectors |
| Flooring Type | Laminate |
| Size Interior | 500 - 599 Ft2 |
| Type | Apartment |
Parking
| Underground | |
| Garage |
Land
| Acreage | No |
| Land Amenities | Park, Public Transit, Schools |
Rooms
| Level | Type | Length | Width | Dimensions |
|---|---|---|---|---|
| Flat | Living Room | 3.35 m | 2.96 m | 3.35 m x 2.96 m |
| Flat | Kitchen | 3.35 m | 2.96 m | 3.35 m x 2.96 m |
| Flat | Dining Room | Measurements not available | ||
| Flat | Den | 2.49 m | 2.13 m | 2.49 m x 2.13 m |
| Flat | Primary Bedroom | 3.35 m | 2.74 m | 3.35 m x 2.74 m |
| Flat | Bathroom | Measurements not available |
Contact Us
Contact us for more information
Minoo Derakshan
Broker
(888) 343-3090
www.minoohomes.com/
1206 Centre Street
Thornhill, Ontario L4J 3M9
(416) 739-7200
(416) 739-9367
www.suttongroupadmiral.com/























