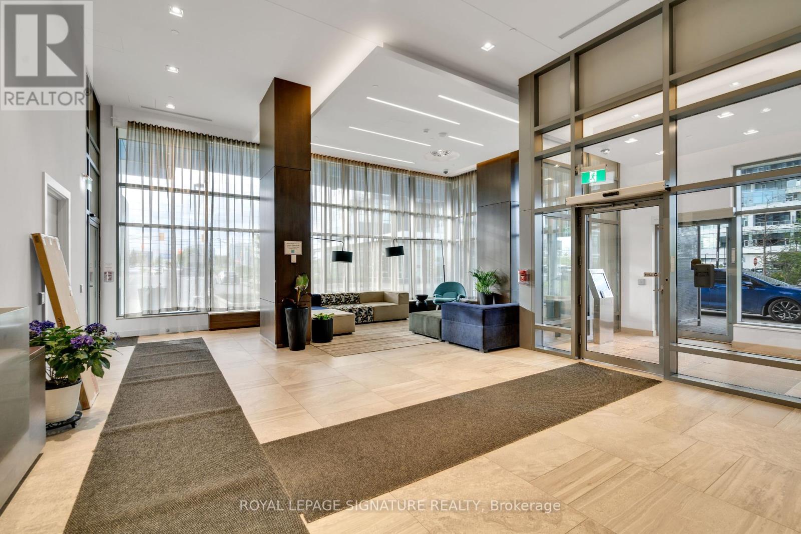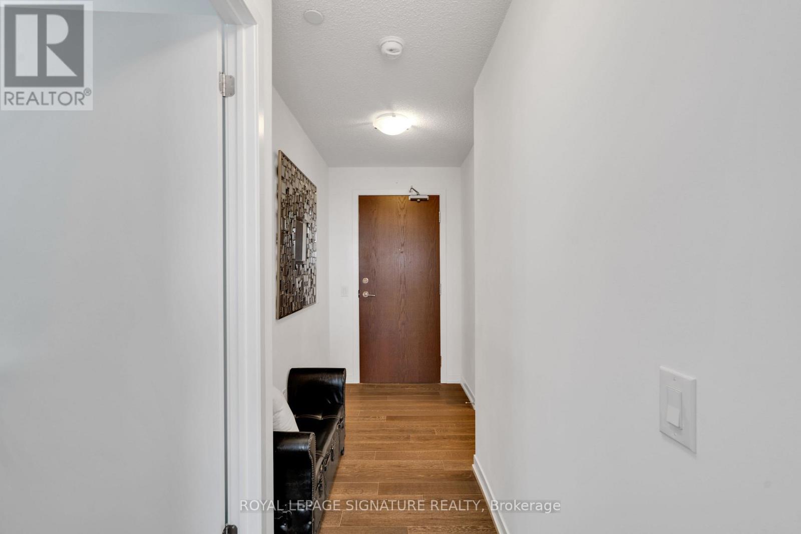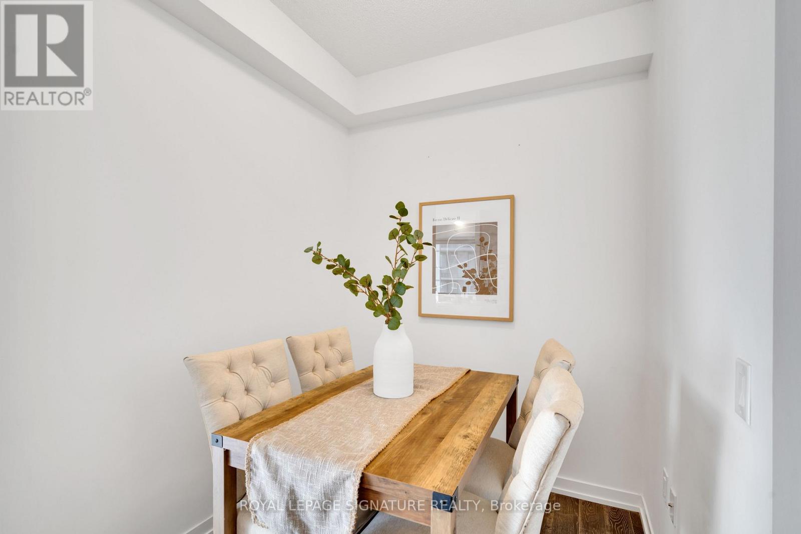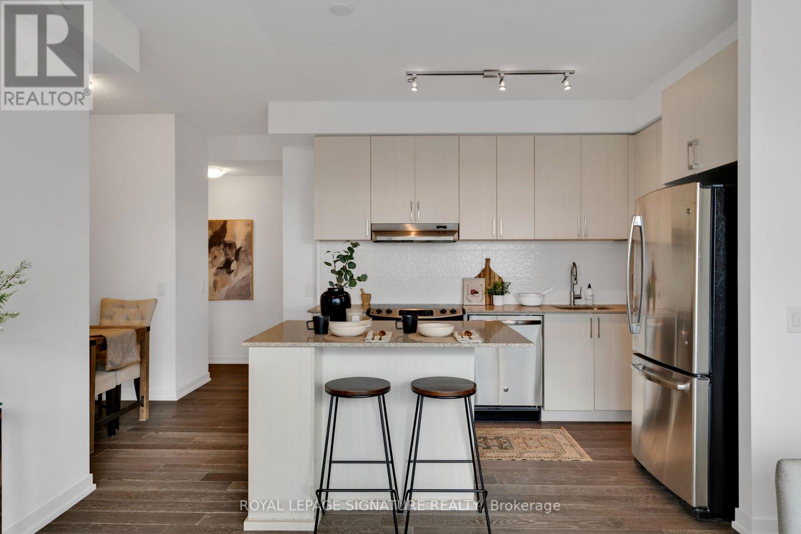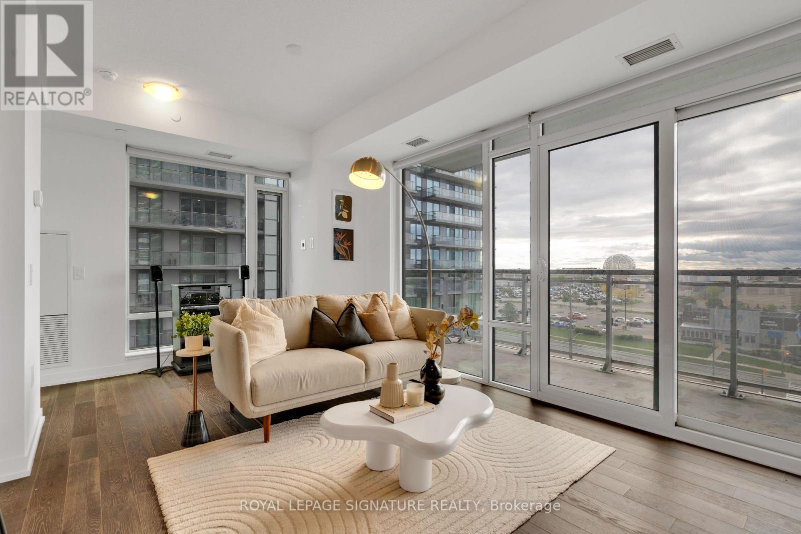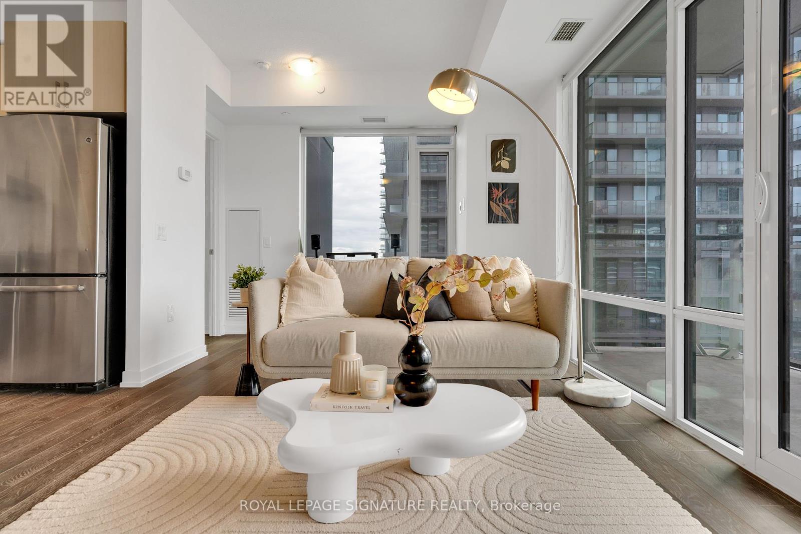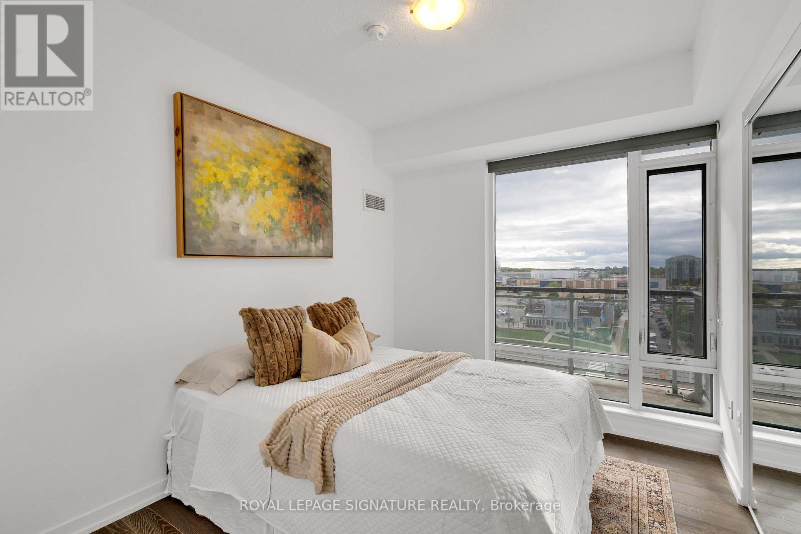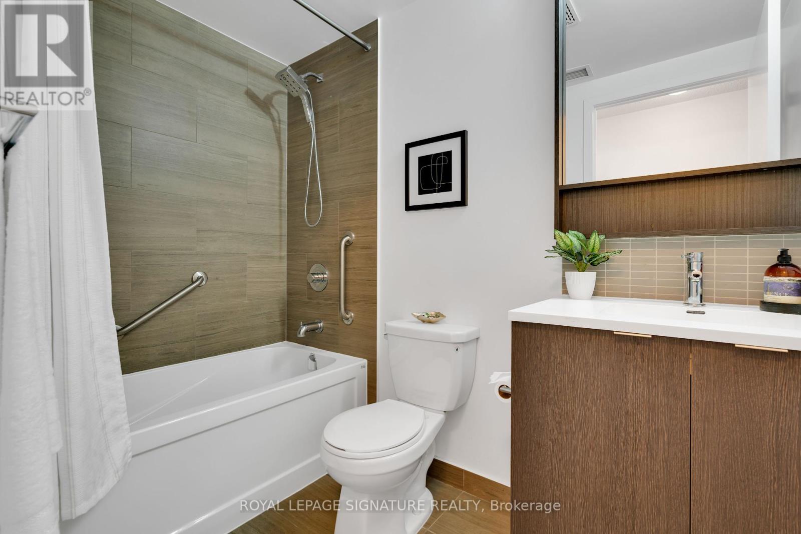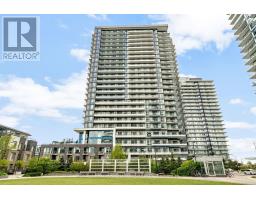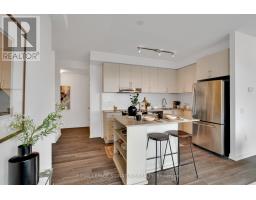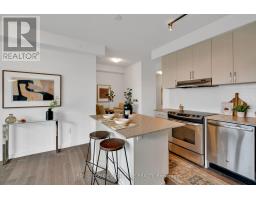610 - 2560 Eglinton Avenue W Mississauga, Ontario L5M 0Y3
$740,000Maintenance, Heat, Common Area Maintenance, Water, Parking
$745 Monthly
Maintenance, Heat, Common Area Maintenance, Water, Parking
$745 MonthlyStep into this spacious 900 sq. ft. condominium, where contemporary design meets functional living. Ideally located in a highly desirable area, this well-maintained unit boasts several modern upgrades, including a stylish kitchen with sleek granite countertops, a trendy backsplash, and a practical island that enhances both aesthetics and functionality.The unit features premium hardwood flooring throughout, upgraded window blinds, and elegant closet doors that add to its refined appeal.The bathrooms come equipped with safety grab bars, ensuring added convenience. A standout feature of this condo is the potential to rent out a separate bedroom and bathroom as a private self-contained unit, offering the perfect opportunity to generate extra income or provide guests with a high level of privacy.For added convenience, the condo comes with underground parking and an extra locker for storage. Its unbeatable location places you directly across from Credit Valley Hospital and Erin Mills Town Centre, making it a prime choice for those who value convenience and lifestyle. Public transit is at your doorstep with a bus stop right in front of the building.Residents also enjoy access to a range of top-tier amenities, including a 24-hour indoor fitness studio and a free party room ideal for relaxation, socializing, and staying active. (id:50886)
Property Details
| MLS® Number | W12172689 |
| Property Type | Single Family |
| Community Name | Central Erin Mills |
| Amenities Near By | Hospital, Public Transit, Schools |
| Community Features | Pets Not Allowed, School Bus |
| Features | Elevator, Balcony, Carpet Free, In Suite Laundry |
| Parking Space Total | 2 |
| View Type | View |
Building
| Bathroom Total | 2 |
| Bedrooms Above Ground | 2 |
| Bedrooms Total | 2 |
| Age | 6 To 10 Years |
| Amenities | Security/concierge, Exercise Centre, Party Room, Storage - Locker |
| Appliances | Dishwasher, Stove, Refrigerator |
| Architectural Style | Multi-level |
| Cooling Type | Central Air Conditioning |
| Exterior Finish | Brick |
| Fire Protection | Alarm System, Security Guard, Security System, Smoke Detectors |
| Heating Fuel | Natural Gas |
| Heating Type | Forced Air |
| Size Interior | 900 - 999 Ft2 |
| Type | Apartment |
Parking
| No Garage |
Land
| Acreage | No |
| Land Amenities | Hospital, Public Transit, Schools |
Rooms
| Level | Type | Length | Width | Dimensions |
|---|---|---|---|---|
| Lower Level | Dining Room | 1.83 m | 1.83 m | 1.83 m x 1.83 m |
| Main Level | Primary Bedroom | 3.05 m | 2.77 m | 3.05 m x 2.77 m |
| Main Level | Bedroom | 3.07 m | 2.46 m | 3.07 m x 2.46 m |
| Main Level | Living Room | 5.21 m | 3.07 m | 5.21 m x 3.07 m |
| Main Level | Kitchen | 2.77 m | 2.16 m | 2.77 m x 2.16 m |
Contact Us
Contact us for more information
Nayan Patel
Salesperson
8 Sampson Mews Suite 201 The Shops At Don Mills
Toronto, Ontario M3C 0H5
(416) 443-0300
(416) 443-8619


