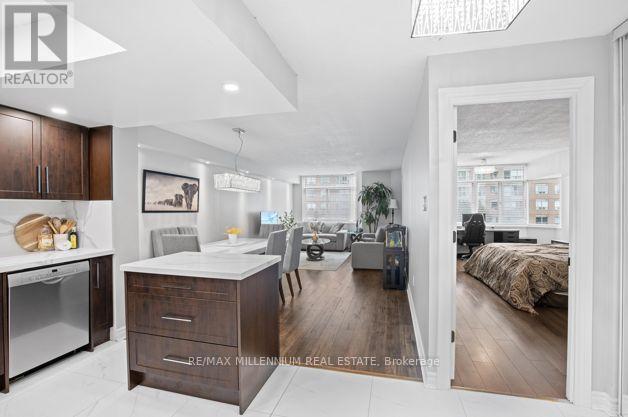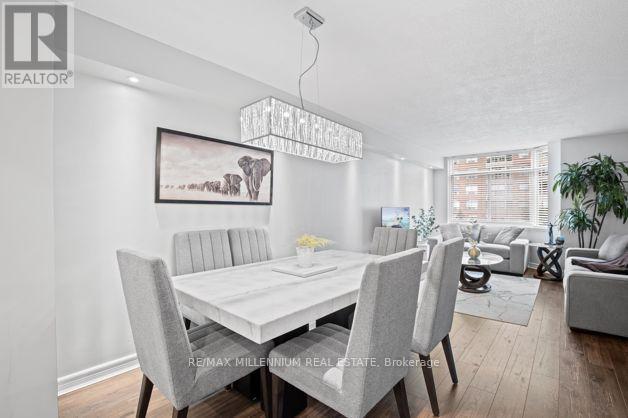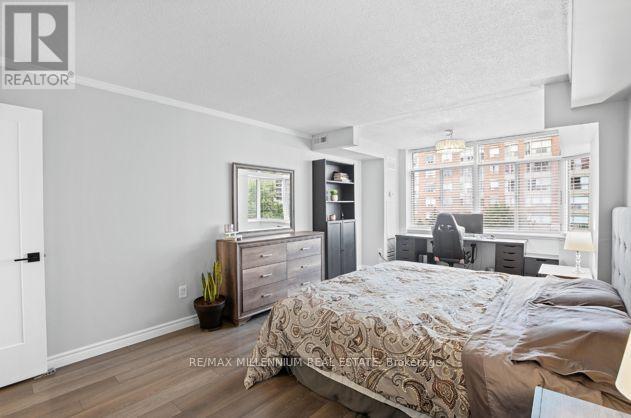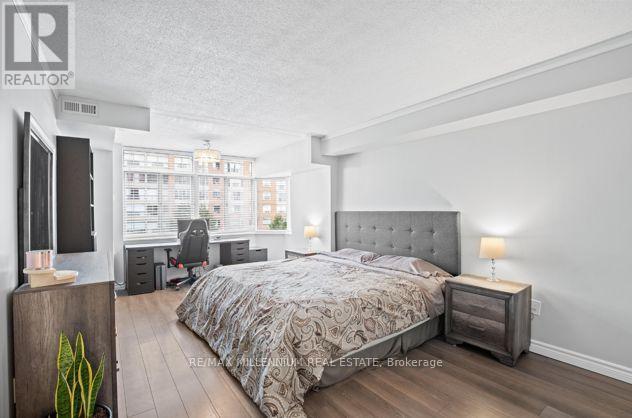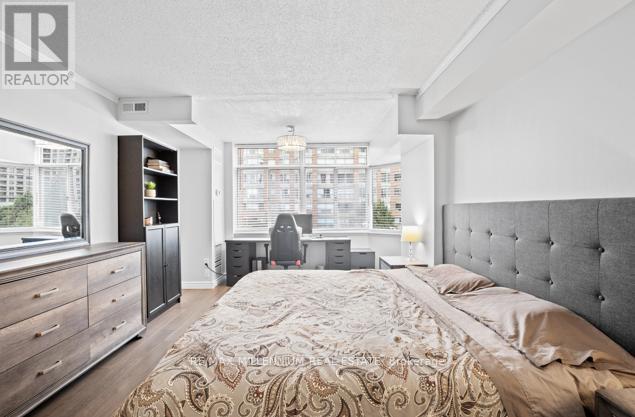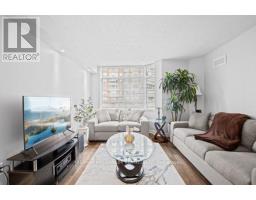610 - 300 Webb Drive Mississauga, Ontario L5B 3W3
$529,900Maintenance, Heat, Water, Common Area Maintenance, Insurance, Parking
$658.10 Monthly
Maintenance, Heat, Water, Common Area Maintenance, Insurance, Parking
$658.10 MonthlyDon't miss this fully renovated 1 bedroom plus den condo unit in the vibrant Mississauga City Center community. This huge 783 sqft unit features an open concept layout, with tons of natural light through the many large windows! Fully renovated, quartz countertop, quartz backsplash, freestanding island, pot lights, and a large den/solarium that can be used as a home office or nursery. The building features a ton of great amenities, including a pool, hot tub, saunas, outdoor patio, tennis and squash courts, party room, theatre, library, gym, games room, etc. This unit is steps away fromSquare One, Celebration Square, YMCA, Living Arts, Sheridan College, Public transit, tons of restaurants, and easy access to highways 403 & 401, Cooksville GO, and City Center transit. Close drive to the vibrant Port Credit Lakeshore area! Pets permitted. Parking and Locker included. **** EXTRAS **** Appliances updated 2020. Fridge, Stove, Dishwasher, Washer/Dryer, Microwave. Amazing BuildingAmenities. Beautiful Back Garden, BBQs, Squash & Tennis Courts, Theatre, Gym, Pool, Hot Tub, Sauna, Party Room, Library, & More. Parking & Locker. (id:50886)
Property Details
| MLS® Number | W9375081 |
| Property Type | Single Family |
| Community Name | City Centre |
| CommunityFeatures | Pet Restrictions |
| Features | Balcony |
| ParkingSpaceTotal | 1 |
Building
| BathroomTotal | 1 |
| BedroomsAboveGround | 1 |
| BedroomsBelowGround | 1 |
| BedroomsTotal | 2 |
| Amenities | Storage - Locker |
| CoolingType | Central Air Conditioning |
| ExteriorFinish | Brick |
| FlooringType | Tile |
| HeatingFuel | Natural Gas |
| HeatingType | Forced Air |
| SizeInterior | 699.9943 - 798.9932 Sqft |
| Type | Apartment |
Parking
| Underground |
Land
| Acreage | No |
Rooms
| Level | Type | Length | Width | Dimensions |
|---|---|---|---|---|
| Main Level | Kitchen | 8.2 m | 9.6 m | 8.2 m x 9.6 m |
| Main Level | Dining Room | 11.8 m | 8.8 m | 11.8 m x 8.8 m |
| Main Level | Living Room | 11.8 m | 14.9 m | 11.8 m x 14.9 m |
| Main Level | Bedroom | 11.3 m | 17.2 m | 11.3 m x 17.2 m |
| Main Level | Den | 11.3 m | 4.1 m | 11.3 m x 4.1 m |
| Main Level | Bathroom | Measurements not available | ||
| Main Level | Laundry Room | Measurements not available |
https://www.realtor.ca/real-estate/27485205/610-300-webb-drive-mississauga-city-centre-city-centre
Interested?
Contact us for more information
Giulia Barillaro
Salesperson
81 Zenway Blvd #25
Woodbridge, Ontario L4H 0S5








