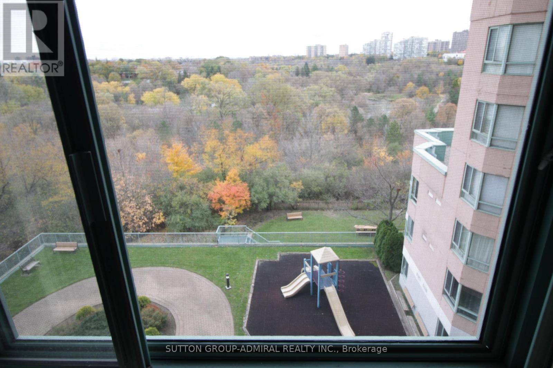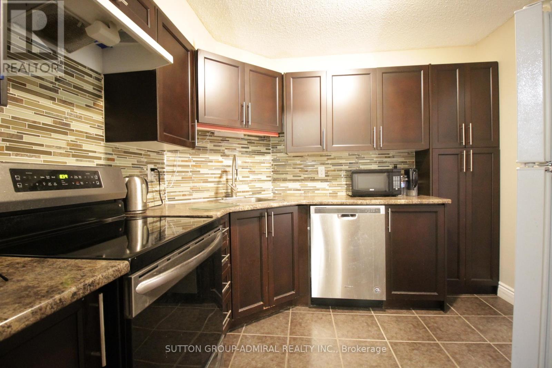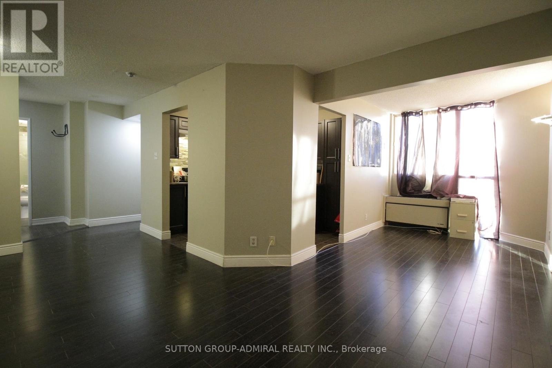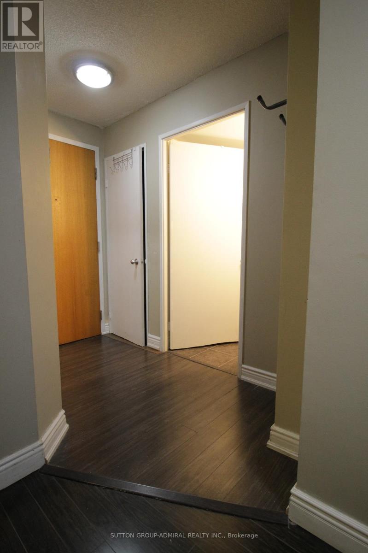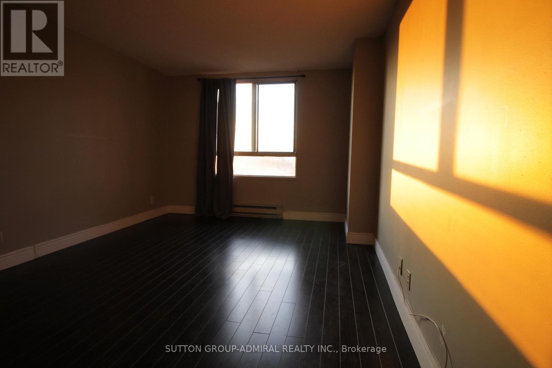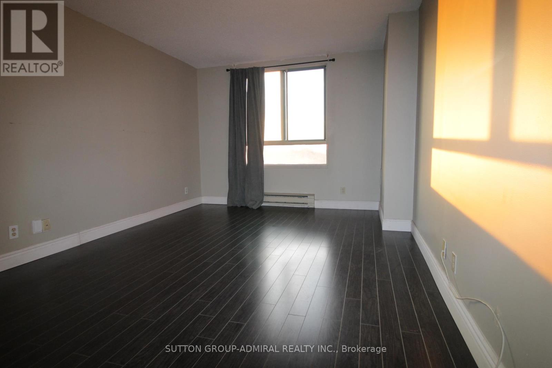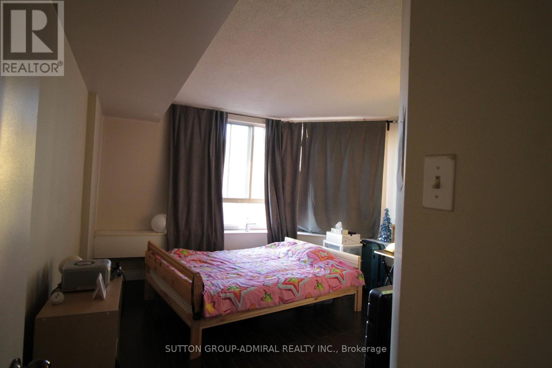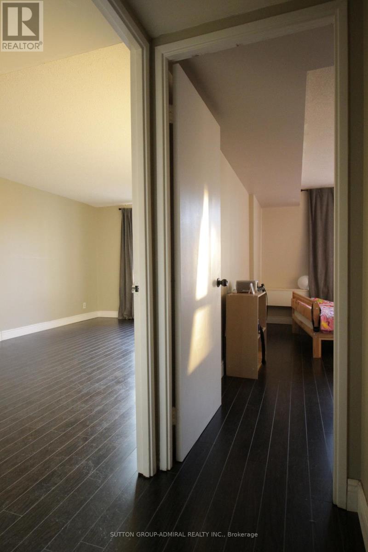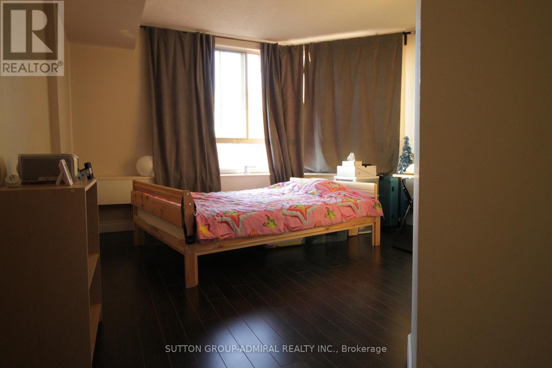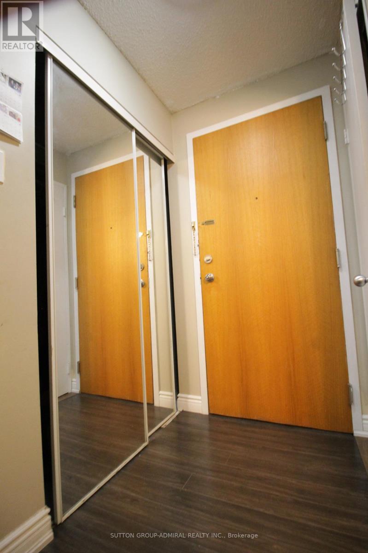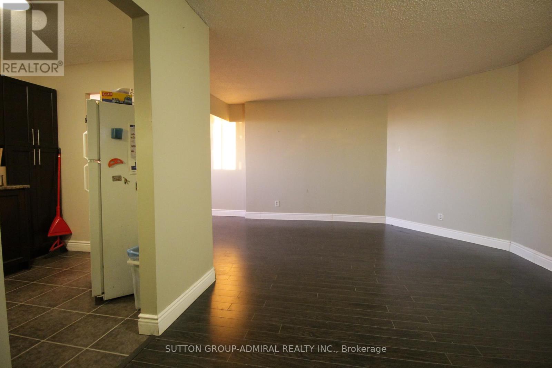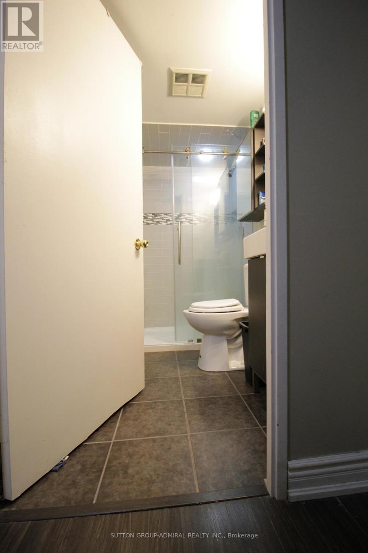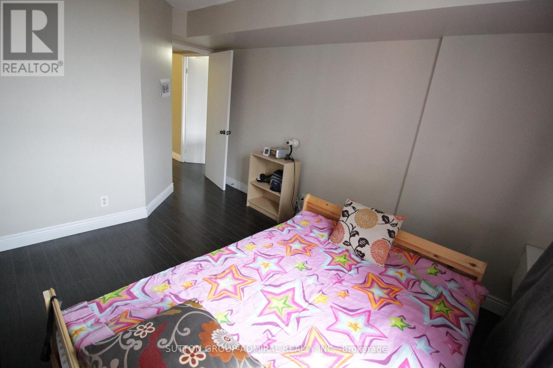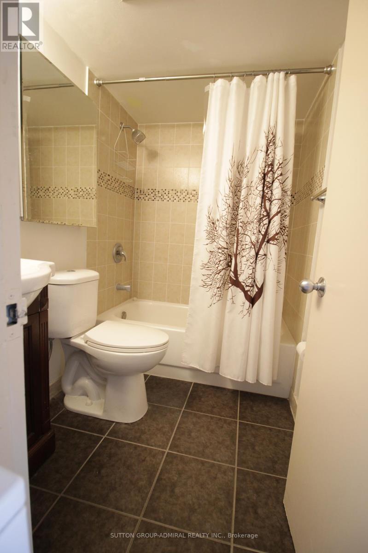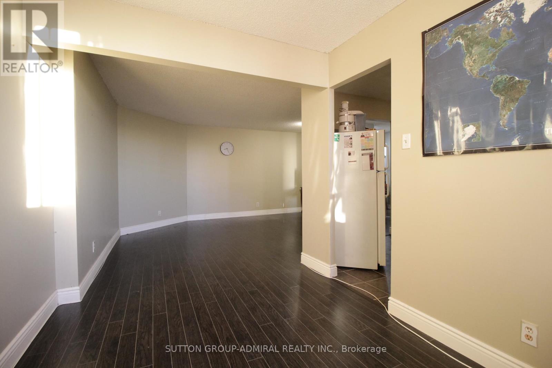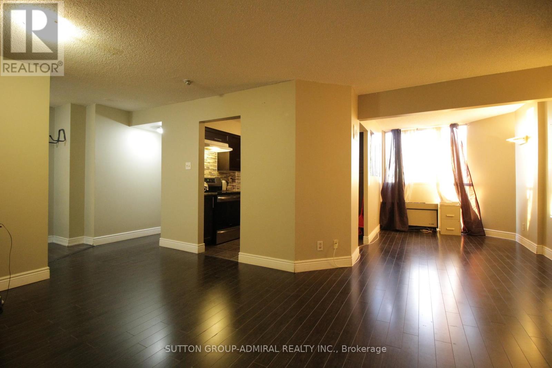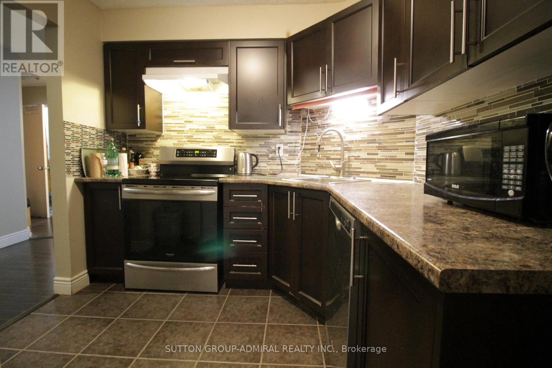610 - 41 Markbrook Lane Toronto, Ontario M9V 5E6
2 Bedroom
2 Bathroom
1,000 - 1,199 ft2
Indoor Pool
Forced Air
$569,567Maintenance, Common Area Maintenance, Insurance, Parking, Water
$474.38 Monthly
Maintenance, Common Area Maintenance, Insurance, Parking, Water
$474.38 MonthlyGreat Location! Bright And Spacious 2 Bedroom and 2 Bathroom Condo With TTC At The Door. In suite Laundry And 4PC Bathroom In Prime Bedroom. Laminate Flooring. Close To Humber Collage, York University, 407 ETR, Banks, Mall. Amenities Include Indoor Pool, Party Room, Security. 1 Parking Included, Reliable Management, Skyline View (id:50886)
Property Details
| MLS® Number | W12084663 |
| Property Type | Single Family |
| Neigbourhood | Mount Olive-Silverstone-Jamestown |
| Community Name | Mount Olive-Silverstone-Jamestown |
| Community Features | Pet Restrictions |
| Equipment Type | Water Heater |
| Features | Carpet Free, In Suite Laundry, Sauna |
| Parking Space Total | 1 |
| Pool Type | Indoor Pool |
| Rental Equipment Type | Water Heater |
| View Type | River View |
Building
| Bathroom Total | 2 |
| Bedrooms Above Ground | 2 |
| Bedrooms Total | 2 |
| Amenities | Security/concierge, Exercise Centre, Party Room |
| Appliances | Water Heater, Dishwasher, Stove, Washer, Refrigerator |
| Exterior Finish | Brick |
| Flooring Type | Ceramic, Laminate |
| Heating Fuel | Electric |
| Heating Type | Forced Air |
| Size Interior | 1,000 - 1,199 Ft2 |
| Type | Apartment |
Parking
| Underground | |
| Garage |
Land
| Acreage | No |
Rooms
| Level | Type | Length | Width | Dimensions |
|---|---|---|---|---|
| Main Level | Kitchen | 3 m | 2.5 m | 3 m x 2.5 m |
| Main Level | Den | 2.5 m | 3 m | 2.5 m x 3 m |
| Main Level | Living Room | 5 m | 3.1 m | 5 m x 3.1 m |
| Main Level | Dining Room | 6.7 m | 3.4 m | 6.7 m x 3.4 m |
| Main Level | Primary Bedroom | 6.7 m | 3.4 m | 6.7 m x 3.4 m |
| Main Level | Bedroom 2 | 4 m | 3.8 m | 4 m x 3.8 m |
Contact Us
Contact us for more information
Tetyana Vodyanyuk
Salesperson
www.tetyanahomes.com/
Sutton Group-Admiral Realty Inc.
1206 Centre Street
Thornhill, Ontario L4J 3M9
1206 Centre Street
Thornhill, Ontario L4J 3M9
(416) 739-7200
(416) 739-9367
www.suttongroupadmiral.com/

