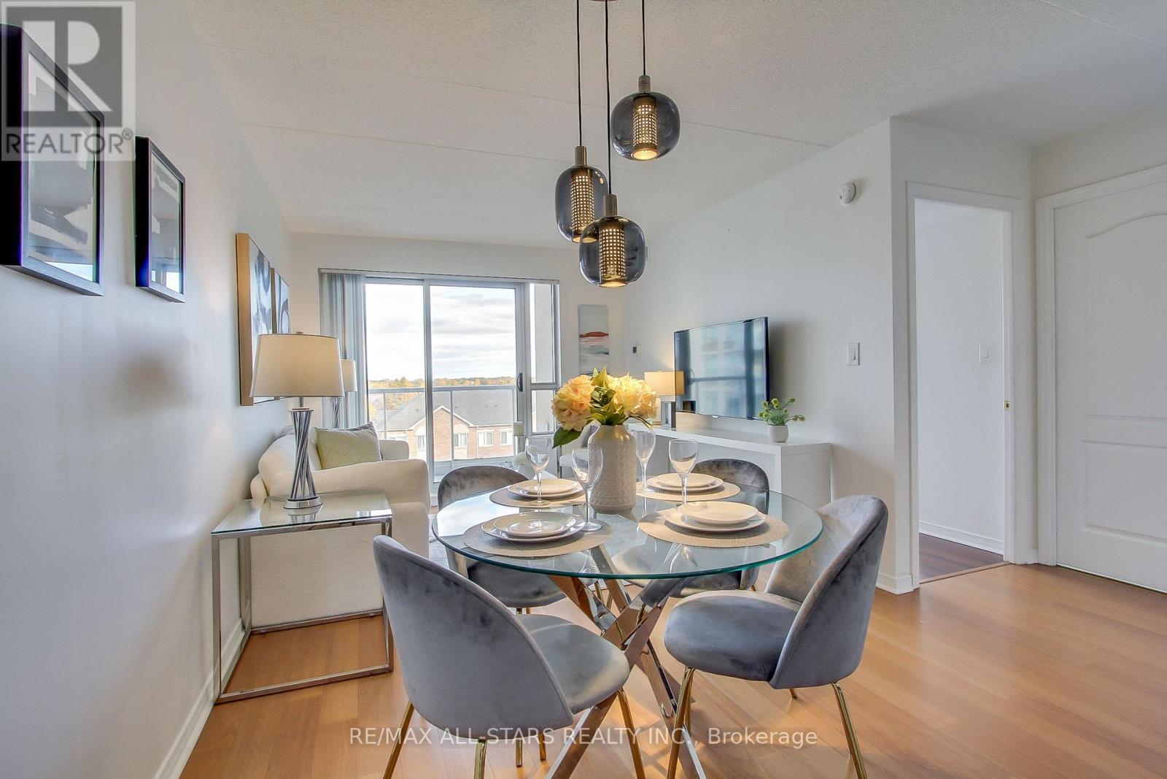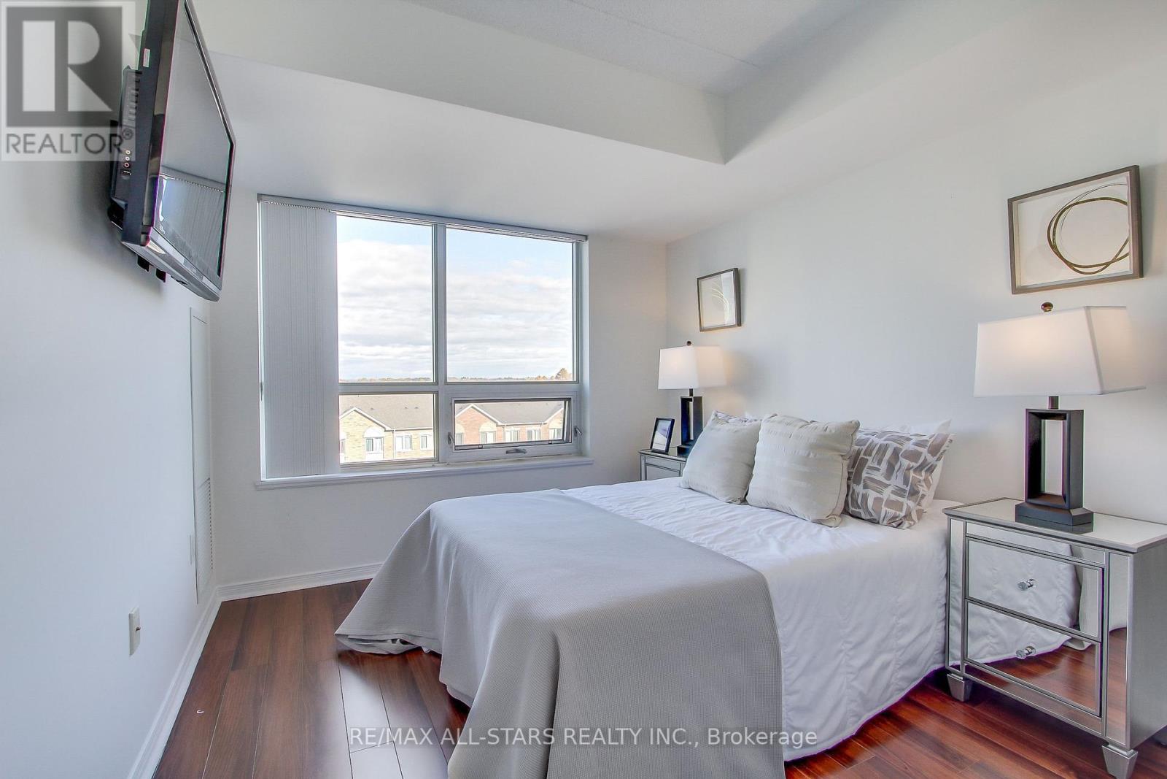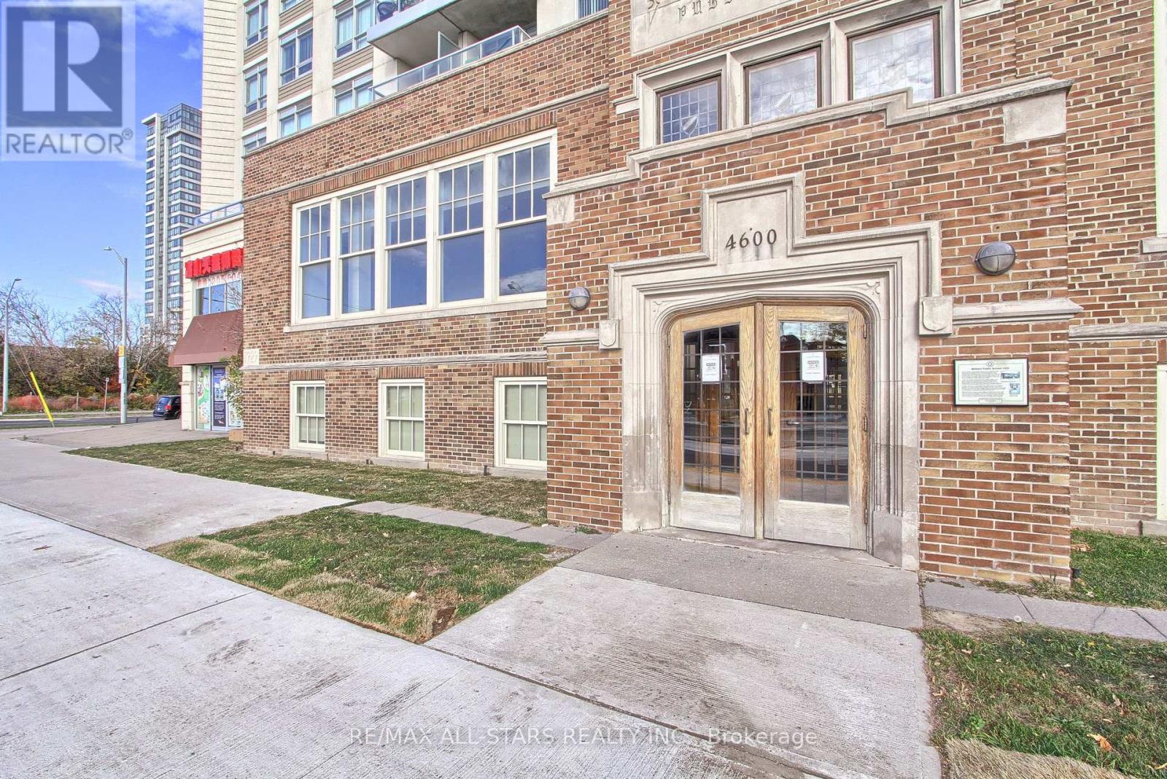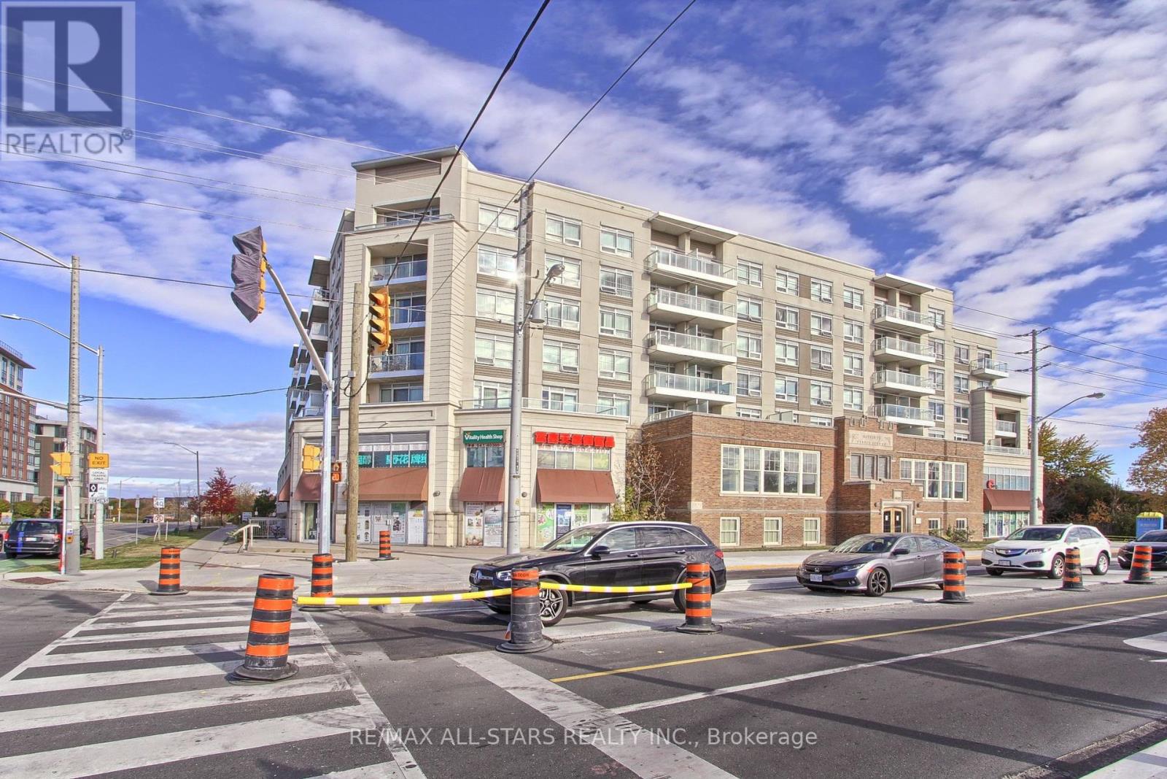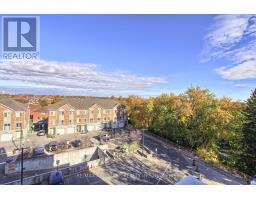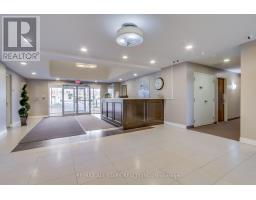610 - 4600 Steeles Avenue E Markham, Ontario L3R 5J1
$529,000Maintenance, Heat, Common Area Maintenance, Insurance, Parking, Water
$499.49 Monthly
Maintenance, Heat, Common Area Maintenance, Insurance, Parking, Water
$499.49 Monthly*Priced to Sell!* Welcome to Milliken Centre Condominiums! This meticulously cared for property is ready to be yours! Featuring a Bright Sunlit One Bedroom Unit, with Balcony facing courtyard, open concept Living & Dining, high ceilings, ample stoned kitchen counterspace, Master Bedroom with extra large closet and windows. Also, Included is one car parking, one locker, Stove/Oven, Hood fan, Fridge/Freezer, Dishwasher, Clothes Washer and Dryer. We are Steps to local restaurants, Stores, Schools, Transit, minutes to Hwy/407 access, get all you need within minutes of your daily commute. Book your showing and come home today! (id:50886)
Property Details
| MLS® Number | N11955880 |
| Property Type | Single Family |
| Community Name | Milliken Mills East |
| Amenities Near By | Place Of Worship, Public Transit, Park, Schools |
| Community Features | Pet Restrictions, Community Centre |
| Features | Ravine, Balcony |
| Parking Space Total | 1 |
Building
| Bathroom Total | 1 |
| Bedrooms Above Ground | 1 |
| Bedrooms Total | 1 |
| Amenities | Party Room, Recreation Centre, Visitor Parking, Exercise Centre, Security/concierge, Storage - Locker |
| Appliances | Blinds, Dishwasher, Dryer, Freezer, Hood Fan, Oven, Refrigerator, Stove, Washer |
| Cooling Type | Central Air Conditioning |
| Exterior Finish | Brick, Concrete |
| Flooring Type | Laminate, Tile |
| Heating Fuel | Natural Gas |
| Heating Type | Forced Air |
| Size Interior | 500 - 599 Ft2 |
| Type | Apartment |
Parking
| Underground |
Land
| Acreage | No |
| Land Amenities | Place Of Worship, Public Transit, Park, Schools |
Rooms
| Level | Type | Length | Width | Dimensions |
|---|---|---|---|---|
| Flat | Living Room | 5.31 m | 3.12 m | 5.31 m x 3.12 m |
| Flat | Dining Room | 5.31 m | 3.12 m | 5.31 m x 3.12 m |
| Flat | Kitchen | 2.9 m | 2.79 m | 2.9 m x 2.79 m |
| Flat | Primary Bedroom | 3.81 m | 2.77 m | 3.81 m x 2.77 m |
| Flat | Foyer | 2.54 m | 1.09 m | 2.54 m x 1.09 m |
Contact Us
Contact us for more information
Jonathan Choi
Salesperson
www.remax.ca/on/jonathan-choi-118671-ag/
www.facebook.com/jonchoirealtor
twitter.com/jonchoirealtor
ca.linkedin.com/in/jonathan-choi-17849110a
6323 Main Street
Stouffville, Ontario L4A 1G5
(905) 640-3131
(905) 640-3606




