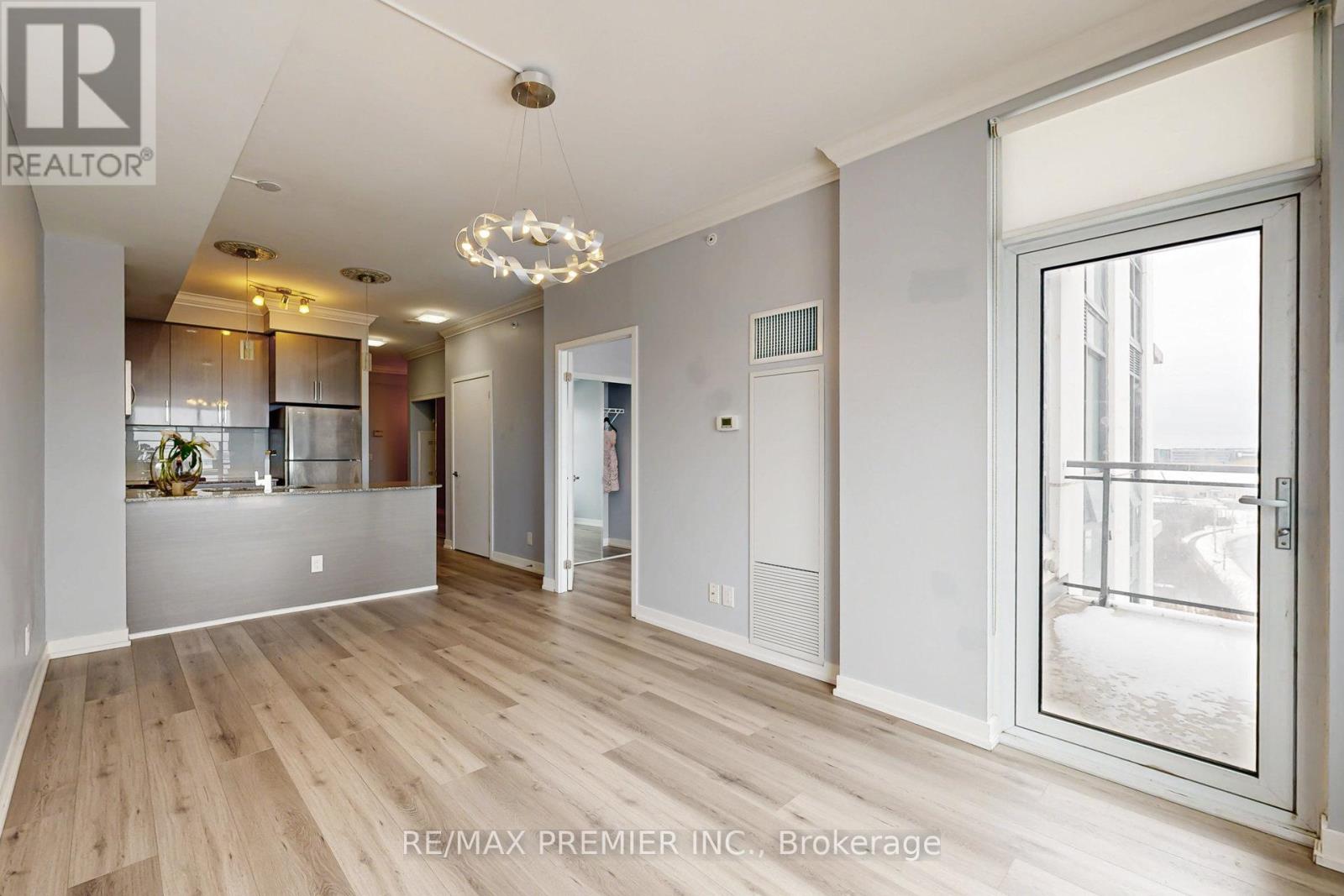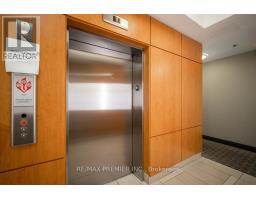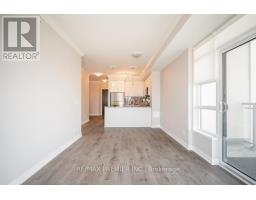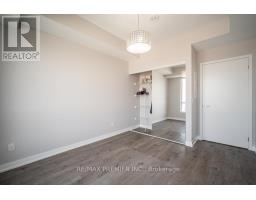610 - 840 Queen's Plate Drive Toronto, Ontario M9W 0E7
$2,600 Monthly
WELCOME TO THE LEXINGTON, one of Etobicokes beautiful towers boasting luxury setup and key city amenities. Discover modern urban living in this bright and spacious 1-bedroom + den, 1-bathroom condo, ideally situated in a prime location at 840 Queens Plate Drive. Perfect for young professionals, couples, or retirees, this elegant SUITE offers an intelligent well-designed OPEN CONCEPT versatile layout with high-end finishes, a private balcony, and exclusive parking & lockerall in a vibrant, convenient neighborhood. **** EXTRAS **** [S.S.Fridge/Dishwasher/Stove/Fan incl Microwave, Stacked washer/dryer] Plenty Storage. Chefs delight functional kitchen/upgraded Granite. Unobstructed Panoramic Views/Balcony. Prof. Cleaned. Freshly painted-contemporary hues. (id:50886)
Property Details
| MLS® Number | W11948392 |
| Property Type | Single Family |
| Neigbourhood | Etobicoke |
| Community Name | West Humber-Clairville |
| Amenities Near By | Hospital, Park, Public Transit, Schools |
| Community Features | Pet Restrictions, Community Centre |
| Features | Balcony, Carpet Free, In Suite Laundry |
| Parking Space Total | 1 |
| View Type | View |
Building
| Bathroom Total | 2 |
| Bedrooms Above Ground | 1 |
| Bedrooms Below Ground | 1 |
| Bedrooms Total | 2 |
| Amenities | Security/concierge, Exercise Centre, Party Room, Visitor Parking, Separate Electricity Meters, Storage - Locker |
| Appliances | Garage Door Opener Remote(s) |
| Cooling Type | Central Air Conditioning |
| Exterior Finish | Concrete |
| Flooring Type | Laminate, Tile |
| Heating Fuel | Natural Gas |
| Heating Type | Forced Air |
| Size Interior | 600 - 699 Ft2 |
| Type | Apartment |
Parking
| Underground |
Land
| Acreage | No |
| Land Amenities | Hospital, Park, Public Transit, Schools |
Rooms
| Level | Type | Length | Width | Dimensions |
|---|---|---|---|---|
| Flat | Living Room | 5.25 m | 3.05 m | 5.25 m x 3.05 m |
| Flat | Dining Room | 5.25 m | 3.05 m | 5.25 m x 3.05 m |
| Flat | Kitchen | 2.45 m | 2.45 m | 2.45 m x 2.45 m |
| Flat | Primary Bedroom | 3.35 m | 3.05 m | 3.35 m x 3.05 m |
| Flat | Den | 2.45 m | 195 m | 2.45 m x 195 m |
| Flat | Bedroom | Measurements not available | ||
| Flat | Bathroom | Measurements not available | ||
| Flat | Laundry Room | Measurements not available |
Contact Us
Contact us for more information
Melina Zeppieri
Salesperson
melinazeppieri.com/
www.facebook.com/melina.zeppieri
www.twitter.com/melinazeppieri
www.linkedin.com/in/melinazeppieri
9100 Jane St Bldg L #77
Vaughan, Ontario L4K 0A4
(416) 987-8000
(416) 987-8001







































































