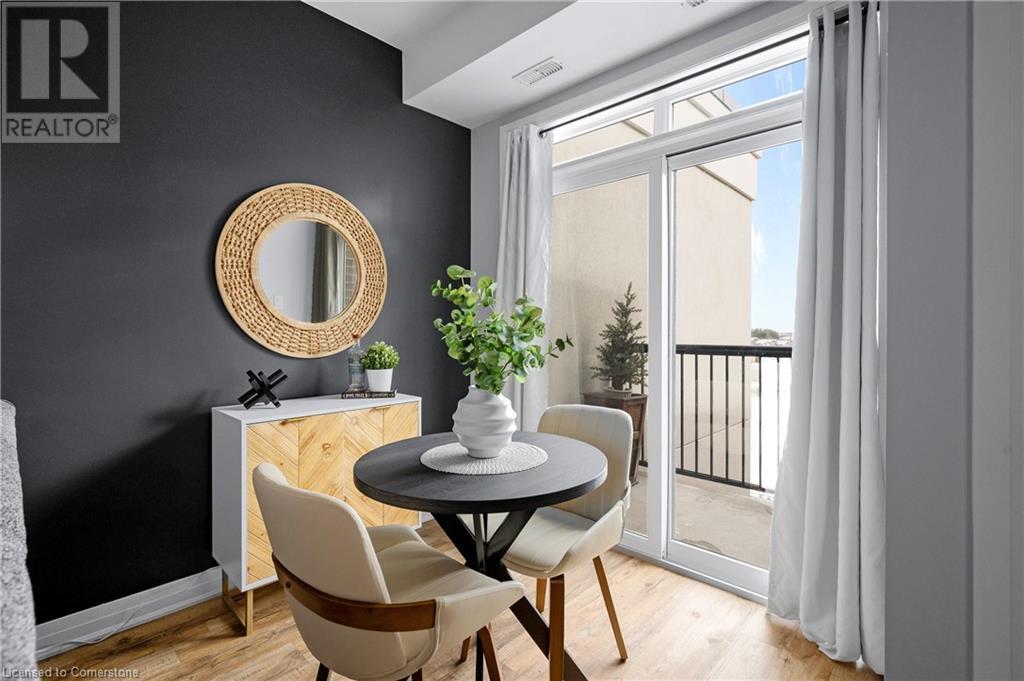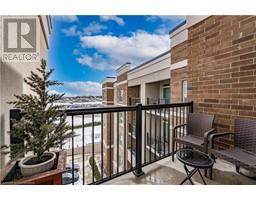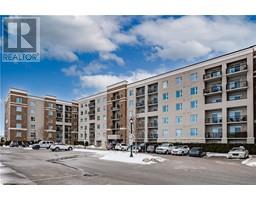610 Farmstead Drive Unit# 602 Milton, Ontario L9T 8X5
$599,900Maintenance, Insurance, Heat, Parking
$299.45 Monthly
Maintenance, Insurance, Heat, Parking
$299.45 MonthlyWelcome to this stunning 1-bedroom plus den condo, perfectly situated on the top floor (no neighbours above) of a 4-year-old building in a highly sought-after location in Milton. This condo features a thoughtfully designed split floor plan, separating the living and entertaining spaces from the private bedroom area for added comfort and functionality. With an open balcony that floods the space with natural light, this condo is sure to impress! The upgraded kitchen is a chef’s dream, featuring sleek quartz countertops, stainless steel appliances, and extra-high upgraded cabinets which provide ample storage and a touch of luxury. The large primary bedroom is located close to the den, which can serve as a home office, cozy nursery, guest space, or hobby area, tailored to your needs. Close to stores, community centres and transportation. (id:50886)
Property Details
| MLS® Number | 40692891 |
| Property Type | Single Family |
| Amenities Near By | Hospital, Public Transit, Schools |
| Community Features | Community Centre |
| Features | Southern Exposure, Balcony |
| Parking Space Total | 1 |
| Storage Type | Locker |
Building
| Bathroom Total | 1 |
| Bedrooms Above Ground | 1 |
| Bedrooms Below Ground | 1 |
| Bedrooms Total | 2 |
| Amenities | Car Wash, Exercise Centre, Party Room |
| Appliances | Dishwasher, Dryer, Refrigerator, Washer, Microwave Built-in, Garage Door Opener |
| Basement Type | None |
| Constructed Date | 2020 |
| Construction Style Attachment | Attached |
| Cooling Type | Central Air Conditioning |
| Exterior Finish | Brick |
| Fire Protection | Smoke Detectors |
| Heating Type | Forced Air |
| Stories Total | 1 |
| Size Interior | 702 Ft2 |
| Type | Apartment |
| Utility Water | Municipal Water |
Parking
| Underground | |
| Visitor Parking |
Land
| Acreage | No |
| Land Amenities | Hospital, Public Transit, Schools |
| Sewer | Municipal Sewage System |
| Size Total Text | Unknown |
| Zoning Description | Ro176 |
Rooms
| Level | Type | Length | Width | Dimensions |
|---|---|---|---|---|
| Main Level | Laundry Room | 2'7'' x 3'1'' | ||
| Main Level | 4pc Bathroom | 5'4'' x 8'1'' | ||
| Main Level | Den | 8'4'' x 7'3'' | ||
| Main Level | Primary Bedroom | 11'6'' x 9'1'' | ||
| Main Level | Kitchen | 9'6'' x 6'11'' | ||
| Main Level | Living Room/dining Room | 16'6'' x 10'1'' |
https://www.realtor.ca/real-estate/27886850/610-farmstead-drive-unit-602-milton
Contact Us
Contact us for more information
Carol Corazzola
Salesperson
(905) 335-1659
www.carolcorazzola.com/
www.facebook.com/carolcorazzolarealestate
3060 Mainway Suite 200a
Burlington, Ontario L7M 1A3
(905) 335-3042
(905) 335-1659
www.royallepageburlington.ca/

















































