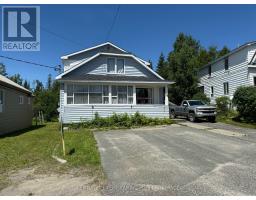610 Government Road W Kirkland Lake, Ontario P0K 1A0
$214,000
Great investment opportunity with this VACANT Duplex in an ideal location close to Macassa Mine and the Town of Kirkland Lake for all the amenities you or your tenants need. Some features of the property include: 2 separate hydro meters, Roof professionally replaced in 2021, Hot Water On Demand, Furnace (2015), Large backyard.Each unit has 3 Bedrooms, 1x4 Piece Bathroom, Kitchen and Living Room (All spacious rooms), and the main floor also has a shared laundry/utility room. (id:50886)
Property Details
| MLS® Number | T12269546 |
| Property Type | Multi-family |
| Community Name | KL & Area |
| Parking Space Total | 2 |
Building
| Bathroom Total | 2 |
| Bedrooms Above Ground | 6 |
| Bedrooms Total | 6 |
| Appliances | Water Heater - Tankless, Furniture, Window Coverings |
| Basement Type | Crawl Space |
| Exterior Finish | Vinyl Siding |
| Foundation Type | Concrete, Wood |
| Heating Fuel | Natural Gas |
| Heating Type | Forced Air |
| Stories Total | 2 |
| Size Interior | 1,500 - 2,000 Ft2 |
| Type | Duplex |
| Utility Water | Municipal Water |
Parking
| No Garage |
Land
| Acreage | No |
| Sewer | Sanitary Sewer |
| Size Depth | 100 Ft |
| Size Frontage | 40 Ft |
| Size Irregular | 40 X 100 Ft |
| Size Total Text | 40 X 100 Ft|under 1/2 Acre |
| Zoning Description | R1 |
Rooms
| Level | Type | Length | Width | Dimensions |
|---|---|---|---|---|
| Second Level | Bedroom | 3.392 m | 3.03 m | 3.392 m x 3.03 m |
| Second Level | Bedroom 2 | 2.759 m | 2.465 m | 2.759 m x 2.465 m |
| Second Level | Bedroom 3 | 3.601 m | 3.626 m | 3.601 m x 3.626 m |
| Second Level | Dining Room | 2.85 m | 2.756 m | 2.85 m x 2.756 m |
| Second Level | Living Room | 3.634 m | 4.559 m | 3.634 m x 4.559 m |
| Second Level | Kitchen | 3.774 m | 3.441 m | 3.774 m x 3.441 m |
| Second Level | Bathroom | 1.714 m | 2.417 m | 1.714 m x 2.417 m |
| Main Level | Living Room | 6.522 m | 4.212 m | 6.522 m x 4.212 m |
| Main Level | Kitchen | 4.293 m | 3.365 m | 4.293 m x 3.365 m |
| Main Level | Bathroom | 3.076 m | 1.874 m | 3.076 m x 1.874 m |
| Main Level | Bedroom | 3.369 m | 3.121 m | 3.369 m x 3.121 m |
| Main Level | Bedroom 2 | 3.065 m | 2.702 m | 3.065 m x 2.702 m |
| Main Level | Bedroom 3 | 2.871 m | 3.377 m | 2.871 m x 3.377 m |
| Main Level | Laundry Room | 3.745 m | 2.954 m | 3.745 m x 2.954 m |
Utilities
| Electricity | Installed |
| Sewer | Installed |
https://www.realtor.ca/real-estate/28573039/610-government-road-w-kirkland-lake-kl-area-kl-area
Contact Us
Contact us for more information
Alana Clifford
Salesperson
19 Paget St. S.
New Liskeard, Ontario P0J 1P0
(705) 647-8148
Jaime Roach
Salesperson
19 Paget St. S.
New Liskeard, Ontario P0J 1P0
(705) 647-8148















































