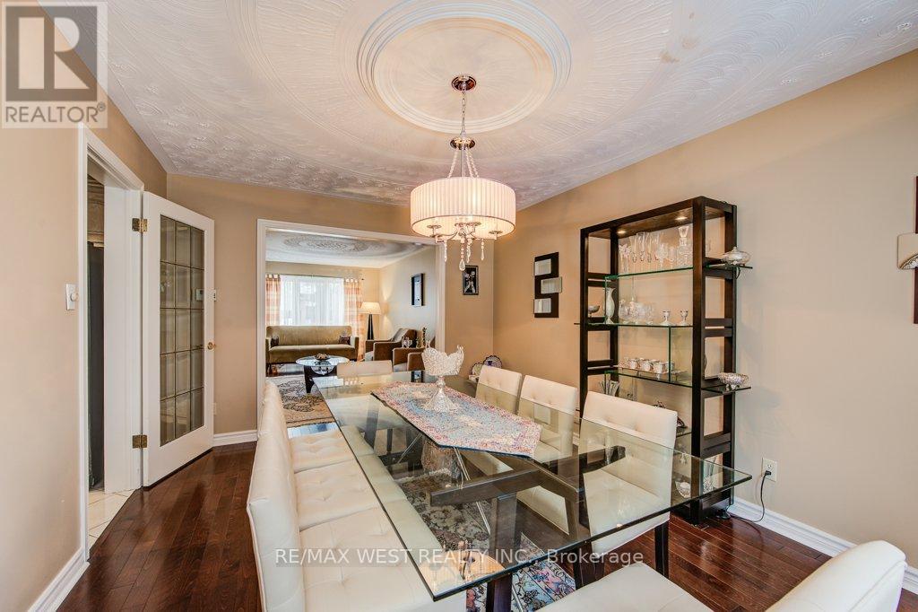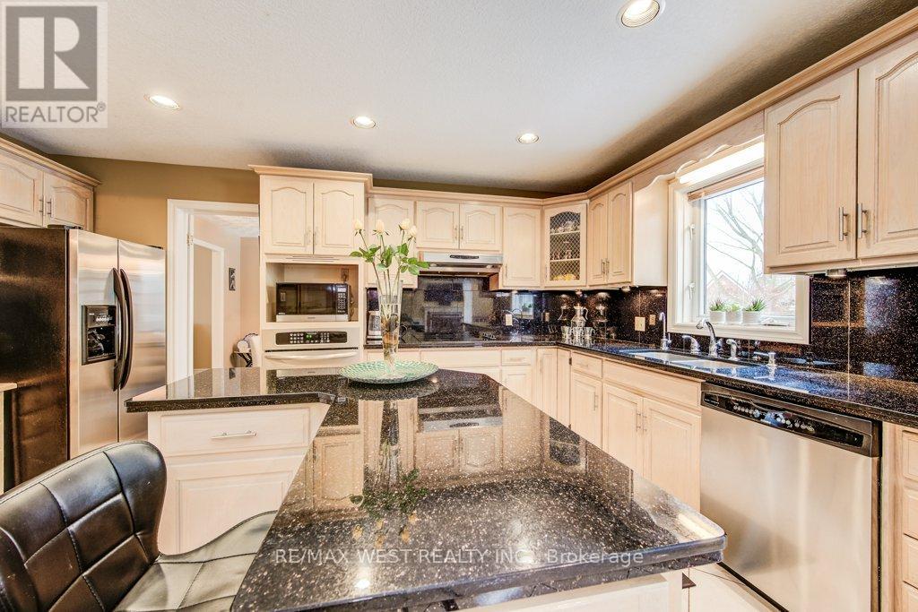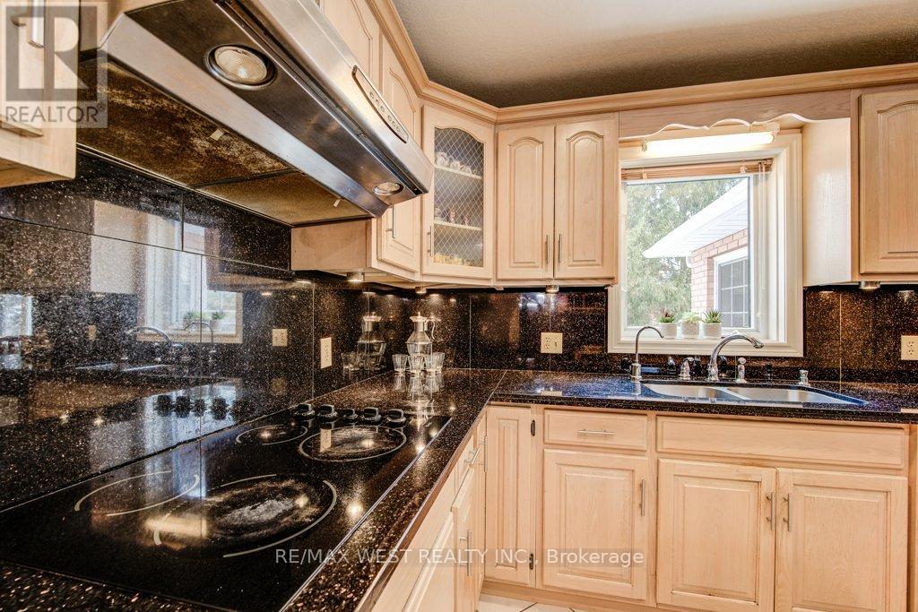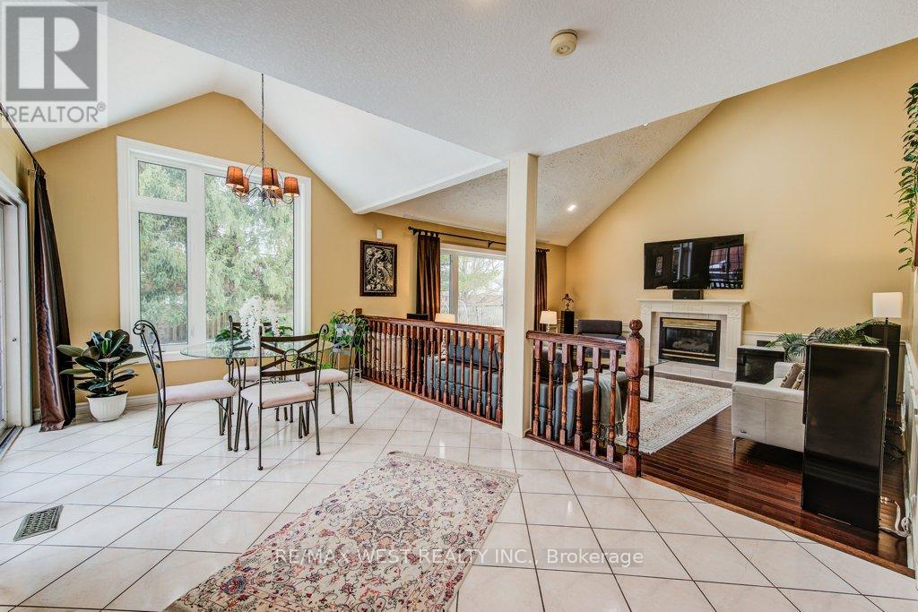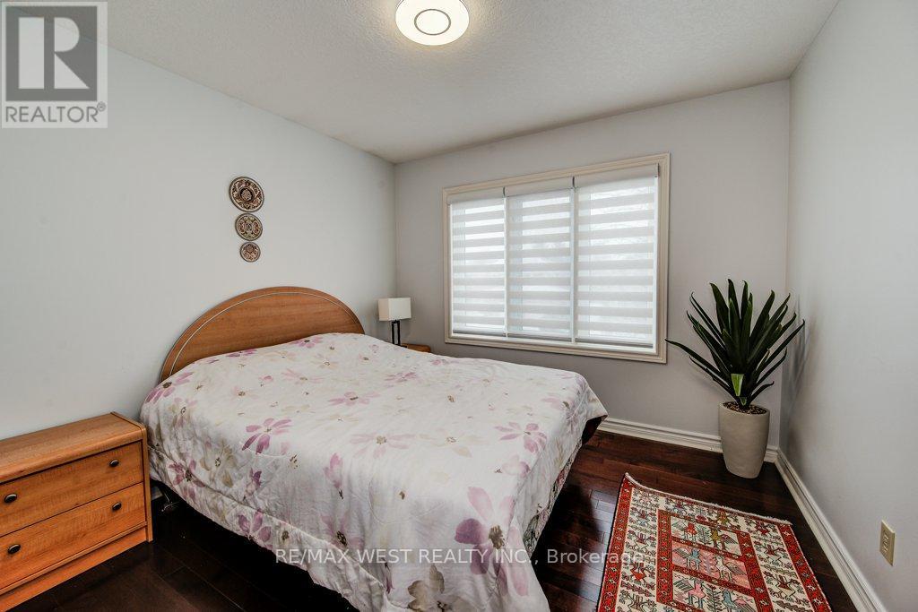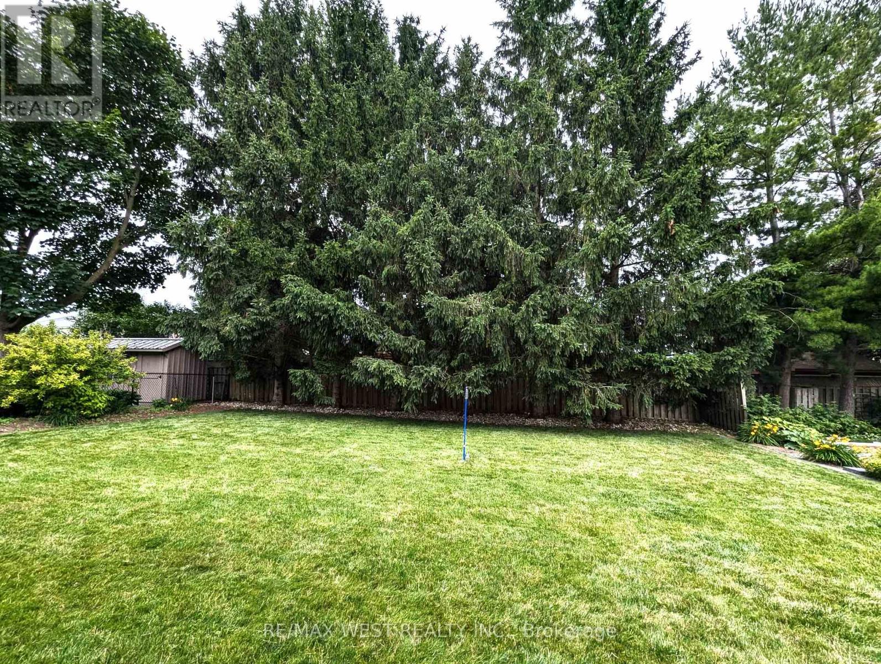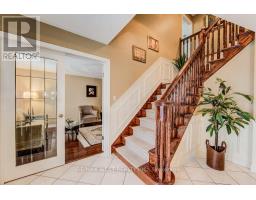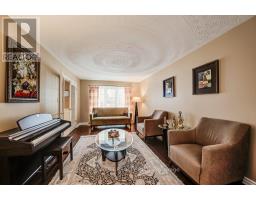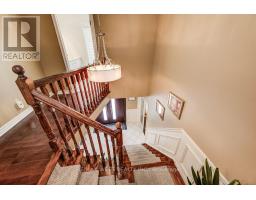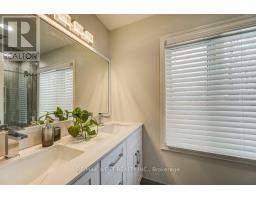610 Stonebury Crescent Waterloo, Ontario N2K 3R1
$1,849,000
Welcome to 610 Stonebury Crescent a Stunning Colonial Acres Home! Nestled on a quiet crescent in Waterloo's highly sought-after Colonial Acres, This 5-bedroom (3750 sq. ft) boasts a fully finished walk-up basement and offers a perfect blend of luxury, comfort and convenience, Bathed in natural light from oversized new windows and skylights, the family room features a soaring 23-foot ceiling, enhancing the homes grandeur, The striking curb appeal includes decorative parging, a finished porch, updated double entry doors, and a matching garage door creates a sophisticated first impression, Enjoy a meticulously maintained interior with ceramic and hardwood floors span the main and second levels with custom wainscoting adding elegance, Formal living and dining rooms provide ample space, Open-concept kitchen with granite countertops, backsplash and stainless steel appliances flows seamlessly into the bright family room with a gas fireplace and breathtaking views of the private and expansive backyard, A large dinette area is ideal for casual meals or entertaining, Upstairs, 5 large bedrooms and renovated bathrooms await including a master suite with a glass shower and Jacuzzi tub, The second floor overlooks the family room creating an airy feel, The landscaped backyard features tall pines, a raised stone patio, a winding pathway and gardens perfect for entertaining, The walk-up basement with a side-yard/garage entrance offers two bedrooms, a recreation room and a bathroom ideal for multi-generational living, a rental or a home business, Notable Upgrades: Raised stone patio & pathway (2020), Fully renovated bathrooms (2021), New windows, garage, & entry doors (2021), Attic insulation (2021), Roof (2015), AC (2019), & water softener (2024), Conveniently located near malls, trails, schools, parks, and restaurants, this home is a gem, Schedule your showing today! **** EXTRAS **** SS (Fridge, B/I wall Oven, dishwasher, hood fan), central Vacuum, cooktop stove, water softener system, All existing Elf's, shutters and curtains. (id:50886)
Property Details
| MLS® Number | X11822243 |
| Property Type | Single Family |
| AmenitiesNearBy | Park, Public Transit, Schools |
| Features | Wooded Area, Sump Pump |
| ParkingSpaceTotal | 4 |
Building
| BathroomTotal | 4 |
| BedroomsAboveGround | 5 |
| BedroomsBelowGround | 1 |
| BedroomsTotal | 6 |
| Amenities | Fireplace(s) |
| Appliances | Water Softener, Garage Door Opener Remote(s), Central Vacuum, Garage Door Opener, Humidifier |
| BasementDevelopment | Finished |
| BasementFeatures | Separate Entrance |
| BasementType | N/a (finished) |
| ConstructionStyleAttachment | Detached |
| CoolingType | Central Air Conditioning |
| ExteriorFinish | Brick |
| FireplacePresent | Yes |
| FlooringType | Hardwood, Carpeted, Ceramic |
| FoundationType | Concrete |
| HalfBathTotal | 2 |
| HeatingFuel | Natural Gas |
| HeatingType | Forced Air |
| StoriesTotal | 2 |
| Type | House |
| UtilityWater | Municipal Water |
Parking
| Attached Garage |
Land
| Acreage | No |
| LandAmenities | Park, Public Transit, Schools |
| Sewer | Sanitary Sewer |
| SizeDepth | 62 Ft ,9 In |
| SizeFrontage | 121 Ft ,6 In |
| SizeIrregular | 121.58 X 62.76 Ft |
| SizeTotalText | 121.58 X 62.76 Ft |
Rooms
| Level | Type | Length | Width | Dimensions |
|---|---|---|---|---|
| Second Level | Bedroom 5 | 3.3 m | 3.2 m | 3.3 m x 3.2 m |
| Second Level | Primary Bedroom | 6.81 m | 3.51 m | 6.81 m x 3.51 m |
| Second Level | Bedroom 2 | 4.82 m | 3.49 m | 4.82 m x 3.49 m |
| Second Level | Bedroom 3 | 3.61 m | 3.3 m | 3.61 m x 3.3 m |
| Second Level | Bedroom 4 | 4.7 m | 3.61 m | 4.7 m x 3.61 m |
| Basement | Recreational, Games Room | 10.01 m | 3.28 m | 10.01 m x 3.28 m |
| Main Level | Living Room | 5.6 m | 3.38 m | 5.6 m x 3.38 m |
| Main Level | Dining Room | 4.6 m | 3.38 m | 4.6 m x 3.38 m |
| Main Level | Family Room | 5.46 m | 5.41 m | 5.46 m x 5.41 m |
| Main Level | Kitchen | 4.78 m | 3.2 m | 4.78 m x 3.2 m |
| Main Level | Eating Area | 5.53 m | 3.26 m | 5.53 m x 3.26 m |
| Main Level | Office | 3.35 m | 3.1 m | 3.35 m x 3.1 m |
https://www.realtor.ca/real-estate/27700082/610-stonebury-crescent-waterloo
Interested?
Contact us for more information
Frank Niazi-Tourkan
Broker
1118 Centre Street
Thornhill, Ontario L4J 7R9








