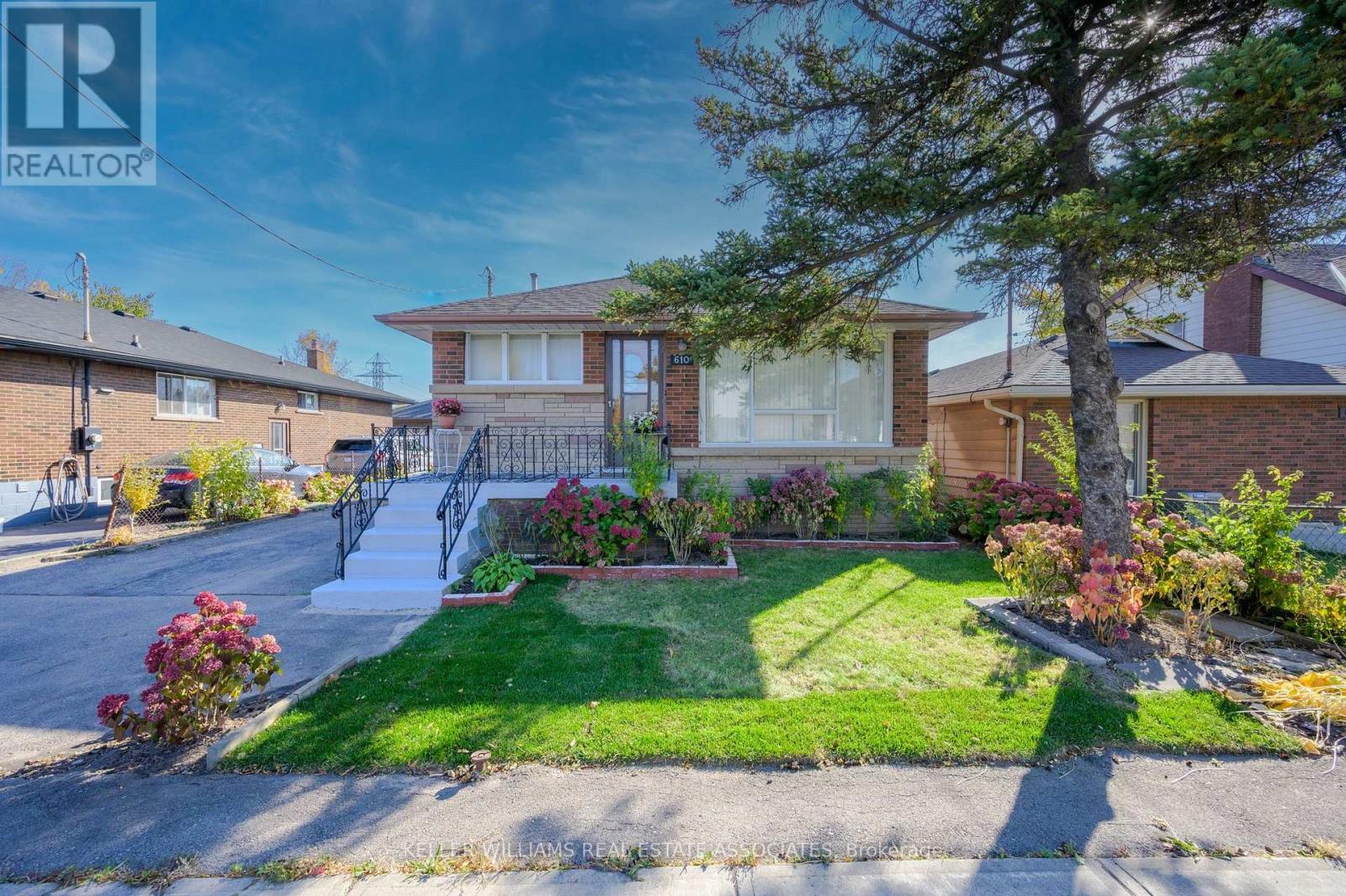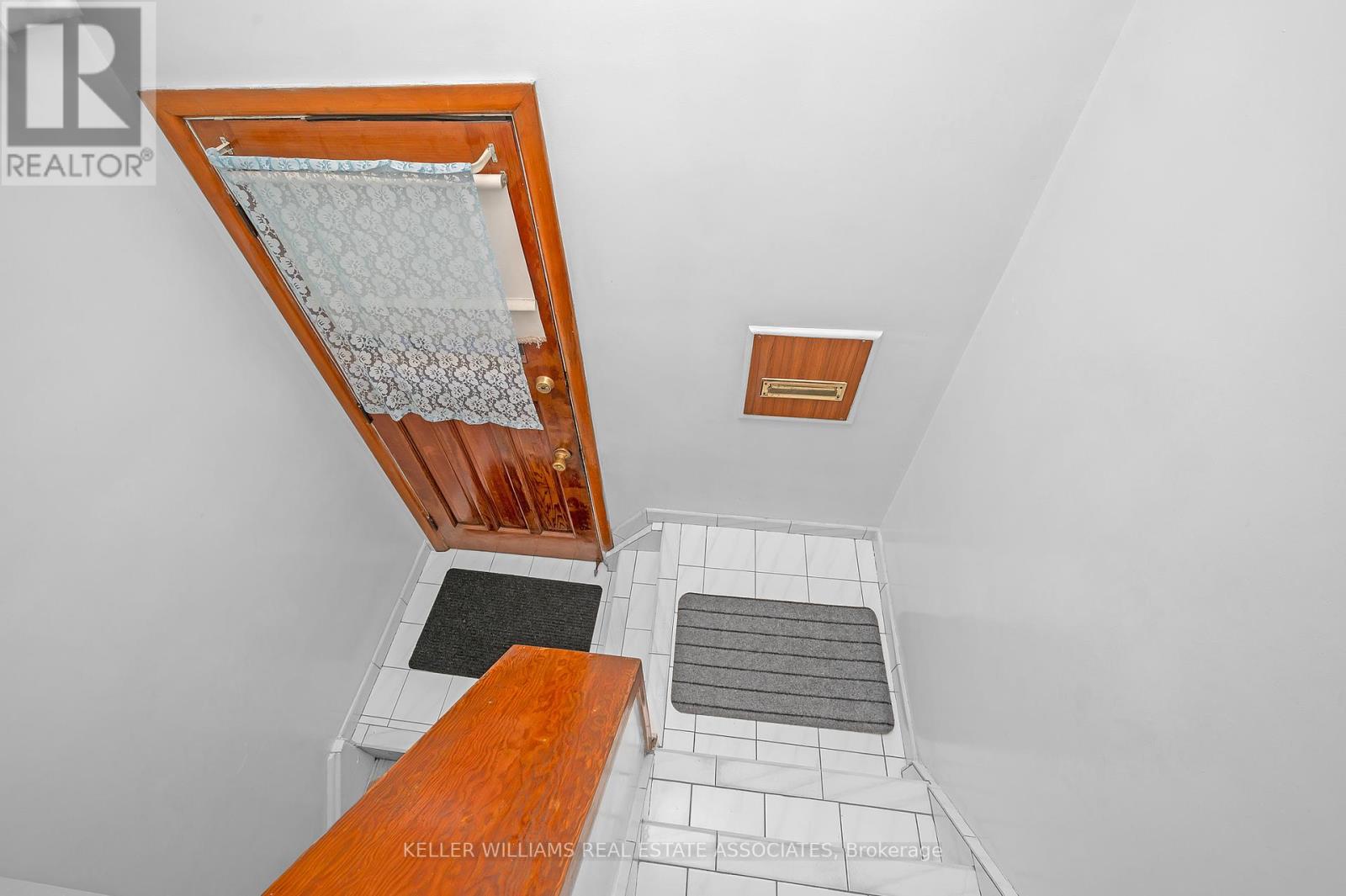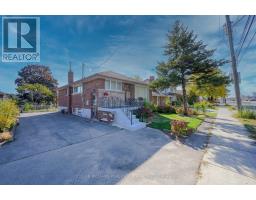610 Woodward Avenue Hamilton, Ontario L8H 6P1
$539,000
This meticulously maintained all brick bungalow offers over 1800 sqft of living space for a perfect blend of convenience and versatility. The main floor has three well sized bedrooms, large living area, full kitchen, and a full bathroom. What further sets this bungalow apart is its convenient side entrance, which leads down to a separate large living space with a kitchenette and bathroom ideal for an in-law suite. Whether for extended family, guests, or potential rental income, this space provides privacy and independence. Located very close to parks, the Hamilton Beach, and very quick access to the QEW, Red Hill Valley Pkwy, and the future Confederation GO Station. This is a great opportunity you don't want to miss! (id:50886)
Property Details
| MLS® Number | X9508670 |
| Property Type | Single Family |
| Community Name | Parkview |
| AmenitiesNearBy | Park, Beach, Public Transit |
| Features | In-law Suite |
| ParkingSpaceTotal | 4 |
Building
| BathroomTotal | 2 |
| BedroomsAboveGround | 3 |
| BedroomsTotal | 3 |
| ArchitecturalStyle | Bungalow |
| BasementDevelopment | Partially Finished |
| BasementFeatures | Separate Entrance |
| BasementType | N/a (partially Finished) |
| ConstructionStyleAttachment | Detached |
| CoolingType | Central Air Conditioning |
| ExteriorFinish | Brick |
| FlooringType | Hardwood |
| FoundationType | Poured Concrete, Block |
| HalfBathTotal | 1 |
| HeatingFuel | Natural Gas |
| HeatingType | Forced Air |
| StoriesTotal | 1 |
| SizeInterior | 699.9943 - 1099.9909 Sqft |
| Type | House |
| UtilityWater | Municipal Water |
Land
| Acreage | No |
| LandAmenities | Park, Beach, Public Transit |
| Sewer | Sanitary Sewer |
| SizeDepth | 105 Ft |
| SizeFrontage | 45 Ft |
| SizeIrregular | 45 X 105 Ft |
| SizeTotalText | 45 X 105 Ft |
Rooms
| Level | Type | Length | Width | Dimensions |
|---|---|---|---|---|
| Basement | Cold Room | 3.27 m | 1.38 m | 3.27 m x 1.38 m |
| Basement | Utility Room | 3.59 m | 5.98 m | 3.59 m x 5.98 m |
| Basement | Kitchen | 3.49 m | 4.34 m | 3.49 m x 4.34 m |
| Basement | Bathroom | 1.79 m | 1.08 m | 1.79 m x 1.08 m |
| Main Level | Bedroom | 3.53 m | 3.34 m | 3.53 m x 3.34 m |
| Main Level | Bedroom 2 | 3.53 m | 2.49 m | 3.53 m x 2.49 m |
| Main Level | Bedroom 3 | 2.79 m | 3.34 m | 2.79 m x 3.34 m |
| Main Level | Living Room | 3.53 m | 5.03 m | 3.53 m x 5.03 m |
| Main Level | Bathroom | 2.47 m | 1.55 m | 2.47 m x 1.55 m |
| Main Level | Kitchen | 2.46 m | 3.69 m | 2.46 m x 3.69 m |
| Main Level | Dining Room | 2.02 m | 2.8 m | 2.02 m x 2.8 m |
https://www.realtor.ca/real-estate/27575709/610-woodward-avenue-hamilton-parkview-parkview
Interested?
Contact us for more information
Adrien Costabile
Salesperson
7145 West Credit Ave B1 #100
Mississauga, Ontario L5N 6J7





































