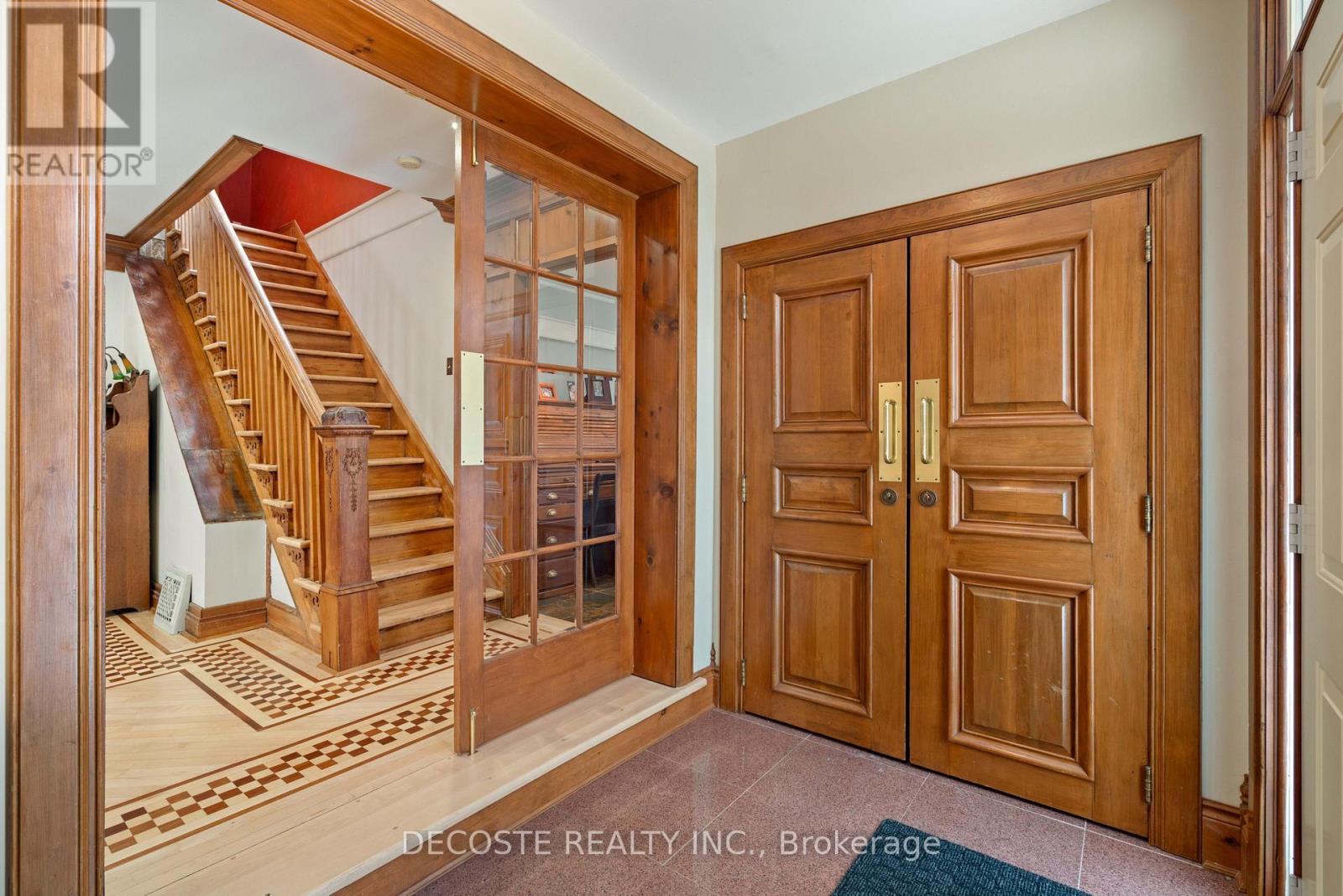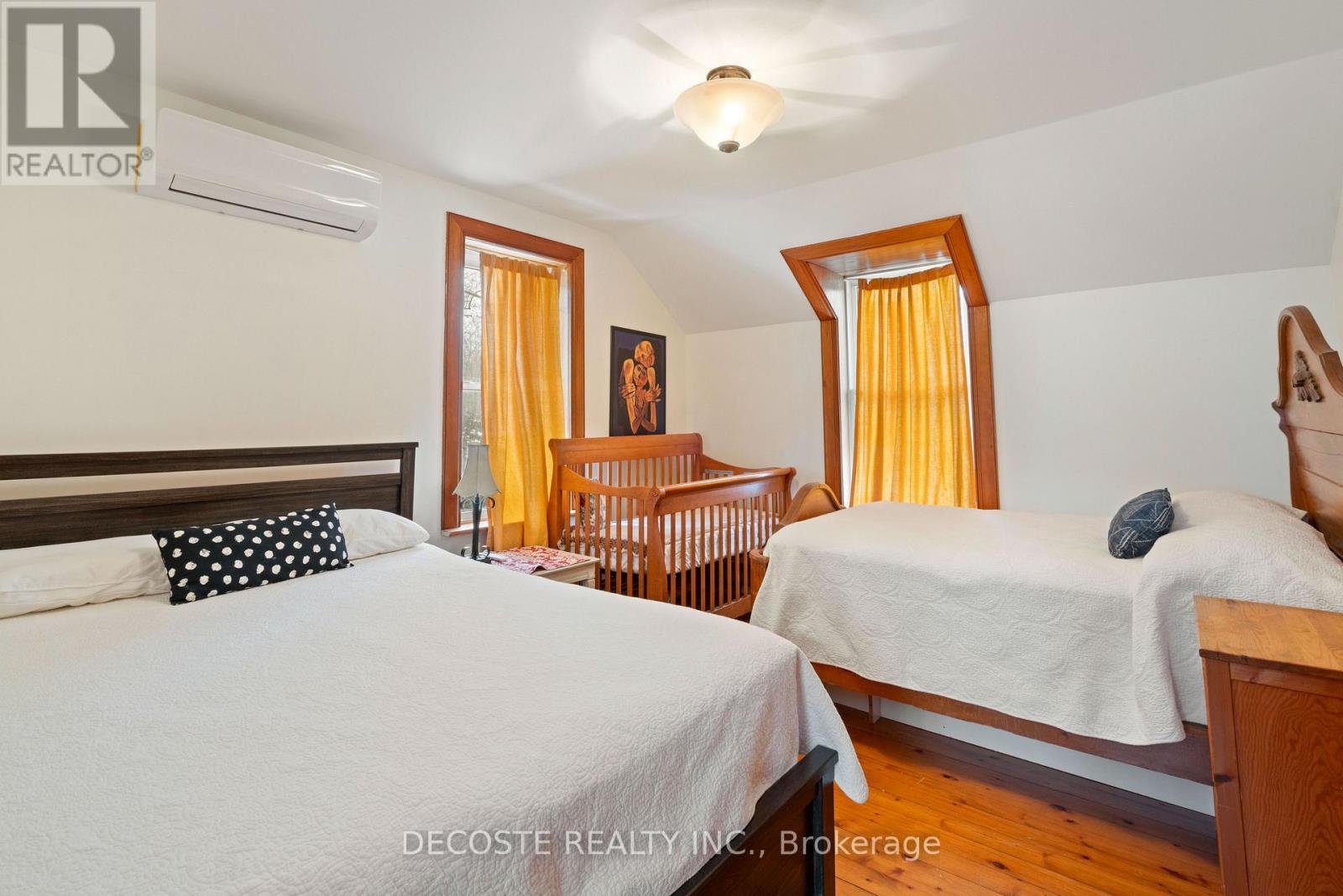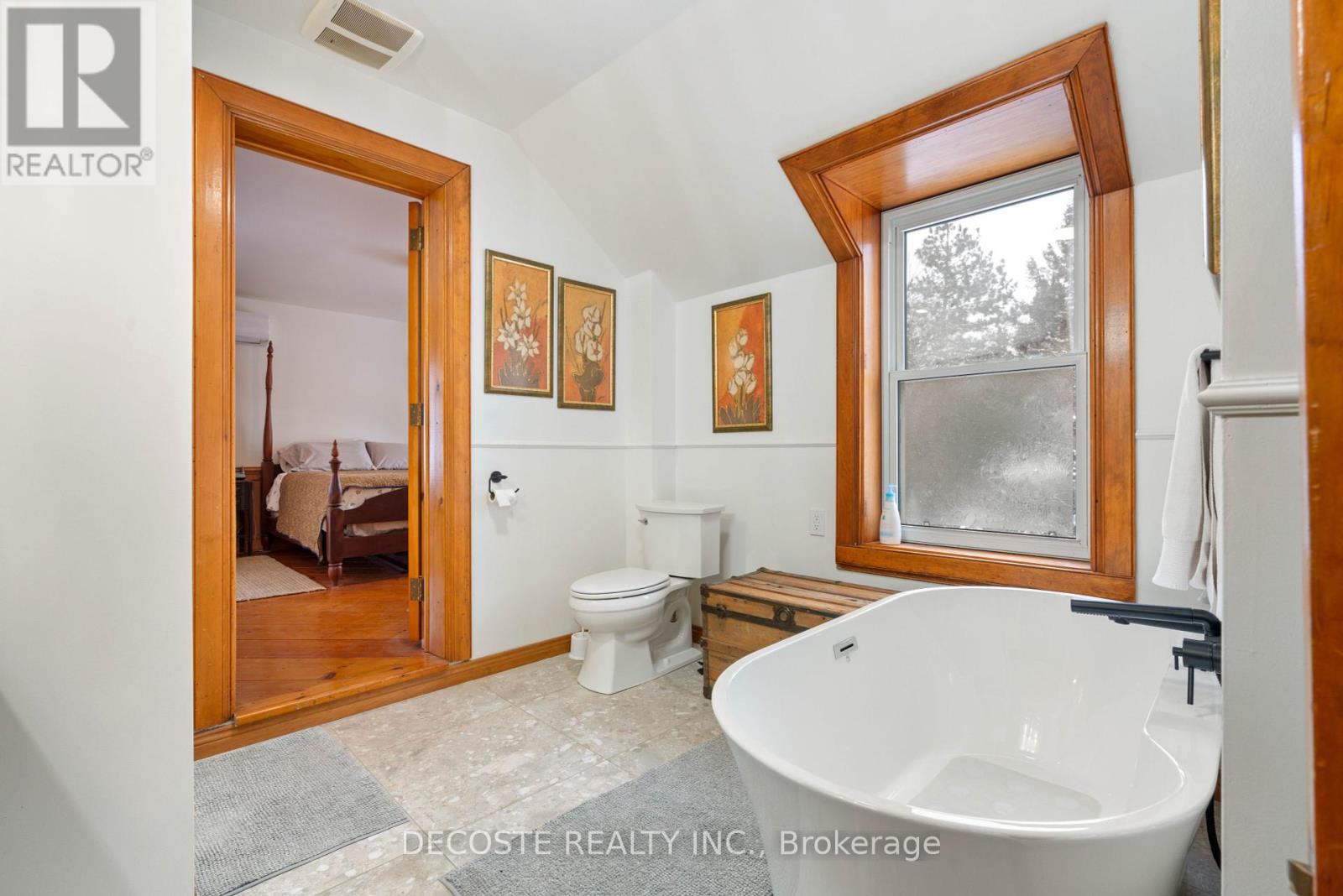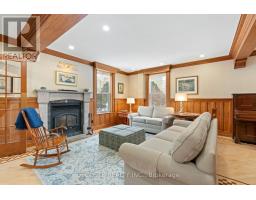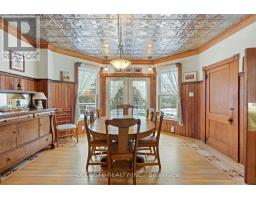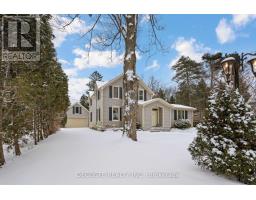6101 3rd Line Road South Glengarry, Ontario K0C 1E0
$769,000
This stunning, well-maintained 2 storey home beautifully combines traditional elegance with timeless warmth and charm. From the impressive solid wood doors to the inlaid wood flooring, every detail of this home radiates sophistication and style. The well-designed eat-in kitchen offers lovely views of the private backyard. Step outside to enjoy the concrete inground saltwater pool and a newly built 2-tier deck, perfect for relaxation or entertaining. The main floor boasts a separate dining room, a cozy living room with a fireplace, a generous family room, laundry room, and convenient powder room. Upstairs, there is a spacious master bedroom with a 4-piece ensuite, as well as two bedrooms and a second full bathroom. The basement has a sunlit rec room and an office/storage room. The house uses a highly efficient geothermal system for heating and heat pumps for air conditioning. There is an attached 23' x 35' heated garage, complete with loft, with space for 3+ cars and plenty of additional storage. The location offers quick access to the 401 for easy commutes to Montreal or Cornwall. Thoughtfully designed for comfort and style, this exceptional property is ready to welcome you home. **** EXTRAS **** pizza oven, hot tub (id:50886)
Property Details
| MLS® Number | X11913356 |
| Property Type | Single Family |
| Community Name | 724 - South Glengarry (Lancaster) Twp |
| Features | Irregular Lot Size, Sump Pump |
| ParkingSpaceTotal | 10 |
| PoolType | Inground Pool |
| Structure | Deck |
Building
| BathroomTotal | 3 |
| BedroomsAboveGround | 3 |
| BedroomsTotal | 3 |
| Amenities | Fireplace(s) |
| Appliances | Water Softener, Central Vacuum, Oven - Built-in, Range, Water Heater, Garage Door Opener Remote(s), Dishwasher, Hood Fan, Oven, Refrigerator, Stove |
| BasementType | Full |
| ConstructionStyleAttachment | Detached |
| ExteriorFinish | Vinyl Siding |
| FireplacePresent | Yes |
| FireplaceTotal | 2 |
| FoundationType | Poured Concrete, Stone |
| HalfBathTotal | 1 |
| HeatingType | Other |
| StoriesTotal | 2 |
| SizeInterior | 2499.9795 - 2999.975 Sqft |
| Type | House |
Parking
| Attached Garage |
Land
| Acreage | No |
| Sewer | Septic System |
| SizeDepth | 219 Ft |
| SizeFrontage | 106 Ft ,3 In |
| SizeIrregular | 106.3 X 219 Ft |
| SizeTotalText | 106.3 X 219 Ft|1/2 - 1.99 Acres |
Rooms
| Level | Type | Length | Width | Dimensions |
|---|---|---|---|---|
| Second Level | Primary Bedroom | 7.16 m | 4.18 m | 7.16 m x 4.18 m |
| Second Level | Bathroom | 3.31 m | 3.4 m | 3.31 m x 3.4 m |
| Second Level | Bathroom | 3.05 m | 13 m | 3.05 m x 13 m |
| Second Level | Bedroom | 3.94 m | 4.57 m | 3.94 m x 4.57 m |
| Second Level | Bedroom 2 | 3.94 m | 3.63 m | 3.94 m x 3.63 m |
| Main Level | Family Room | 5.7 m | 4.71 m | 5.7 m x 4.71 m |
| Main Level | Living Room | 7.09 m | 6.54 m | 7.09 m x 6.54 m |
| Main Level | Dining Room | 4.98 m | 4.56 m | 4.98 m x 4.56 m |
| Main Level | Kitchen | 3.75 m | 6.25 m | 3.75 m x 6.25 m |
| Main Level | Eating Area | 3.41 m | 4.18 m | 3.41 m x 4.18 m |
| Main Level | Laundry Room | 1.71 m | 2.35 m | 1.71 m x 2.35 m |
Interested?
Contact us for more information
Rhonda Greenfeld
Salesperson
28 Main Street, North
Alexandria, Ontario K0C 1A0
Richard Decoste
Broker of Record
28 Main Street, North
Alexandria, Ontario K0C 1A0




