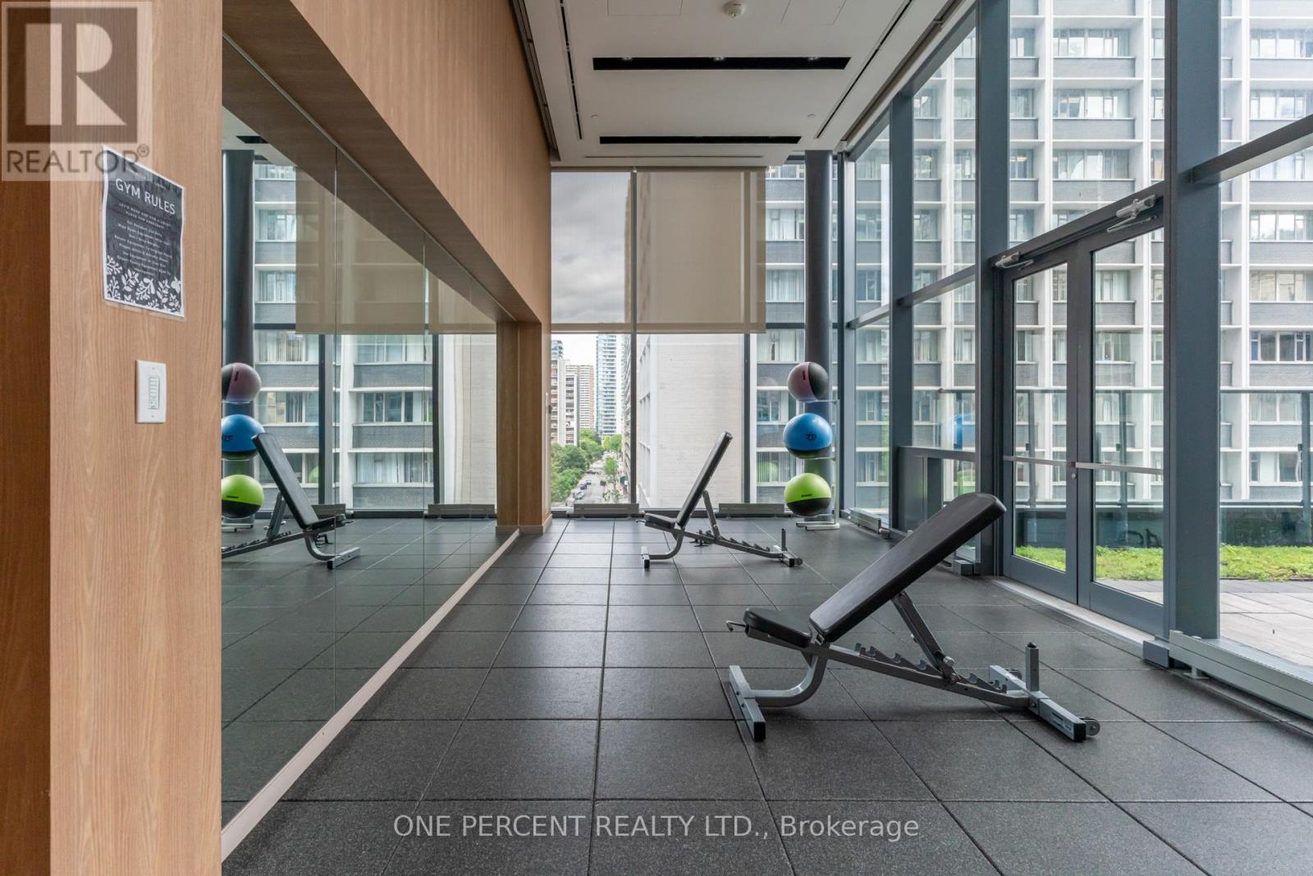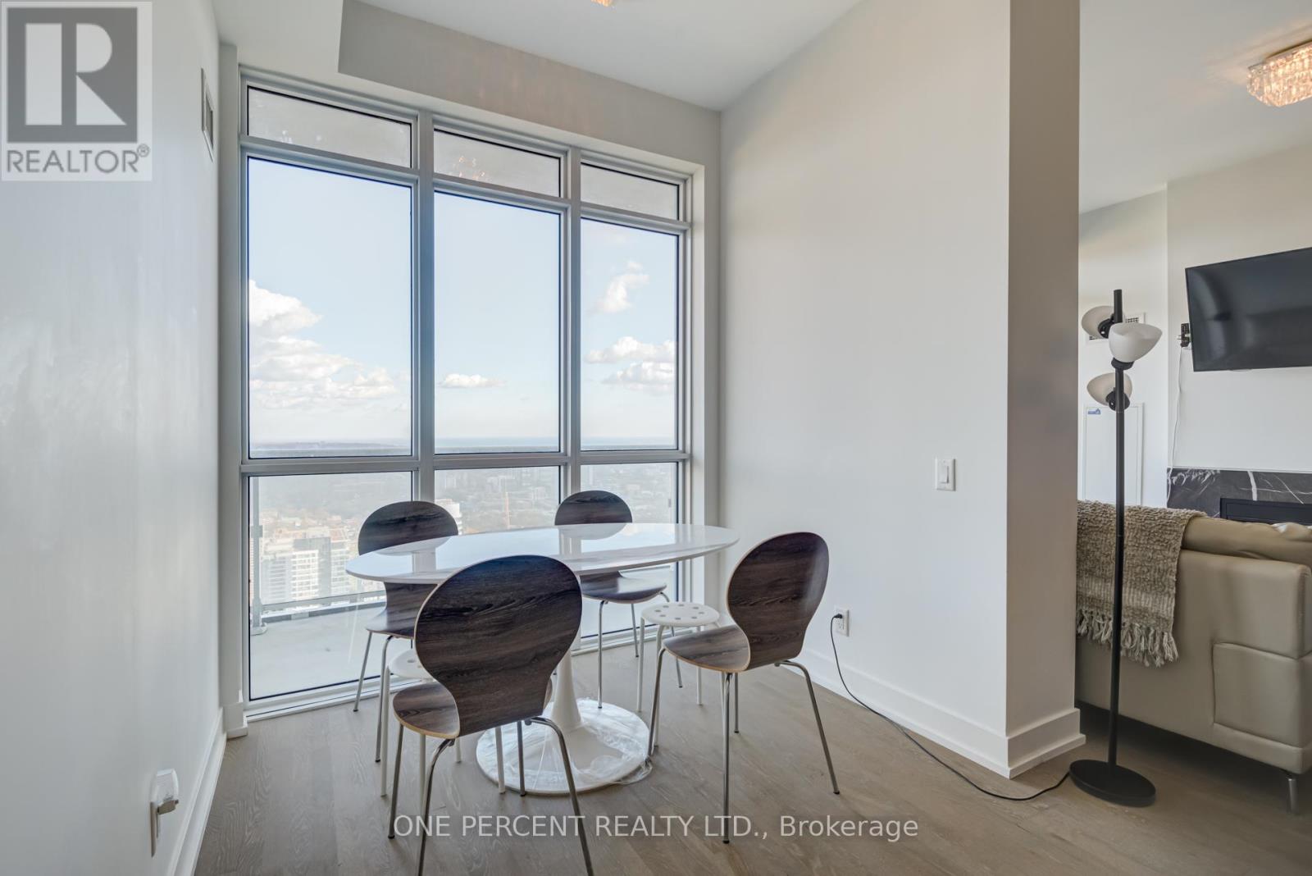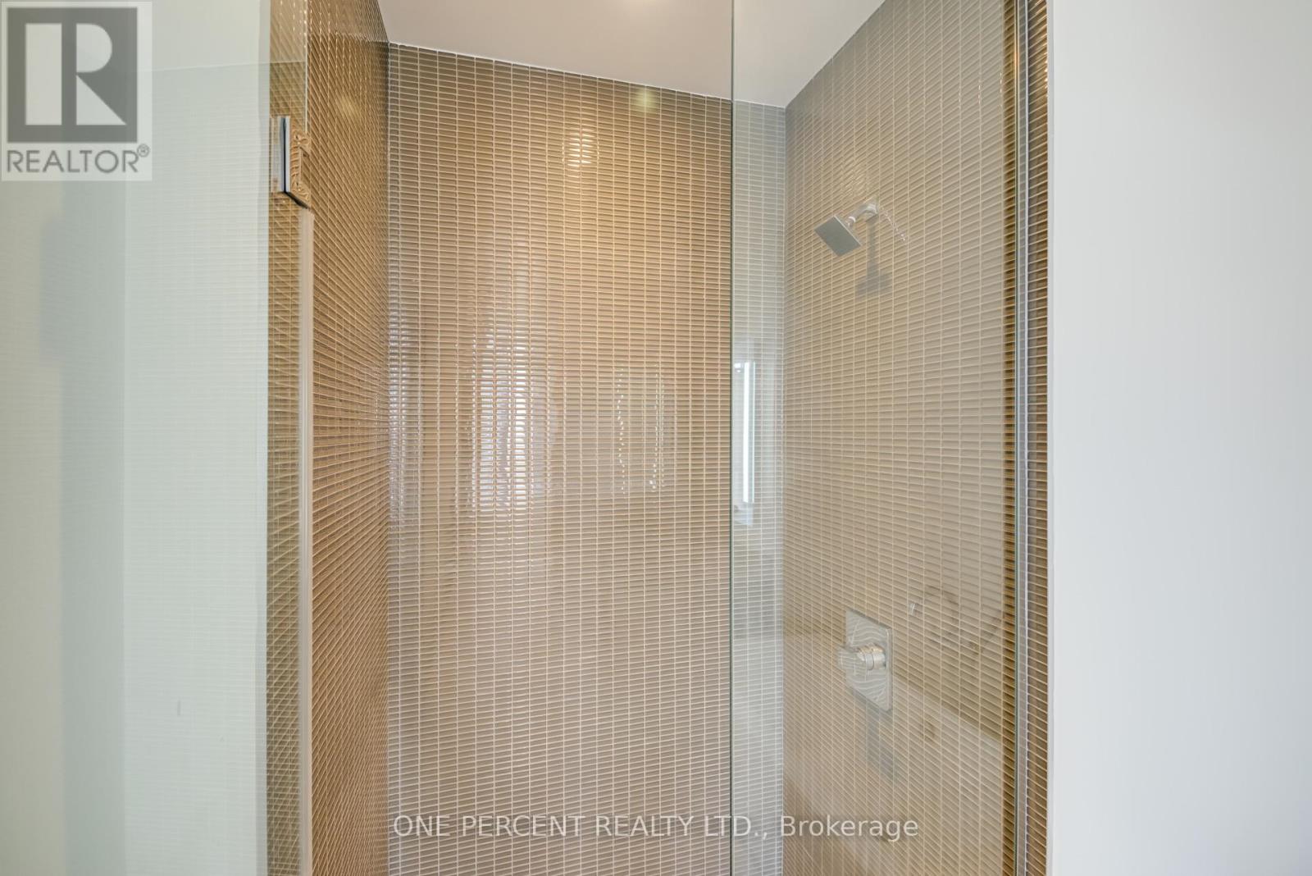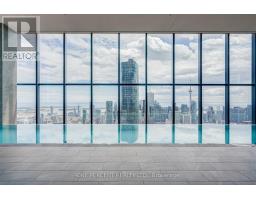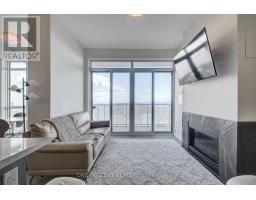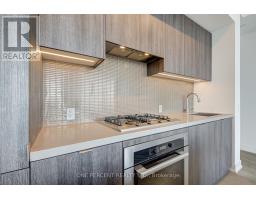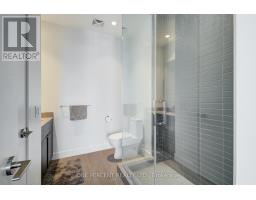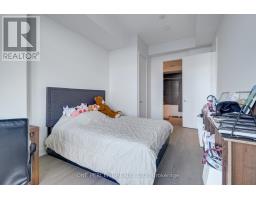6108 - 7 Grenville Street Toronto, Ontario M4Y 1A1
$1,599,999Maintenance, Common Area Maintenance, Heat, Insurance, Parking, Water
$1,015.13 Monthly
Maintenance, Common Area Maintenance, Heat, Insurance, Parking, Water
$1,015.13 MonthlyWelcome To #6108 @ 7 Grenville St a.k.a. The YC Condos! This Refreshingly Bright & Airy Unit Features 3 Bedrooms + ****Very Rare 3 Full Ensuite Bathrooms - Unmatched In Other Units**** A Large Upgraded Kitchen With Oversized Centre Island, Stone Counter Tops & Built In Panelled Appliances (Including a gas Cooktop!), Modern Light Designer Color Floors, Upgraded Baths With Glass Enclosures, Generously Sized Bedrooms and Closets, A Full Out Gas Fireplace in the Living Room & Rare 10 Ft Ceilings! Enjoy Unobstructed Panoramic Views Of the East & The Lake, from the 61st floor, From Virtually Anywhere Inside this Unit, with its Eye Popping Floor To Ceiling Winows, Or From Your Large Balcony! Approx 1,248 Square Feet (MPAC) of Chic, Sophisticated, Penthouse Style Interior Living Space, with No Unusually Long/Wasted Hallway Space! 1 Parking & 1 Locker Included! Don't Miss this One! Priced To Sell! **** EXTRAS **** Truly World Class Amenities Including a 64th Floor Party Room & Ultra Rare Infinity Pool With City Views From the 66th Floor + Full Fitness Centre, Yoga Studio, Private Dining Rooms & Outdoor terrace with Barbeques & Lounge Areas. (id:50886)
Property Details
| MLS® Number | C10255529 |
| Property Type | Single Family |
| Community Name | Bay Street Corridor |
| AmenitiesNearBy | Public Transit |
| CommunityFeatures | Pet Restrictions |
| Features | Balcony |
| ParkingSpaceTotal | 1 |
| PoolType | Indoor Pool |
Building
| BathroomTotal | 3 |
| BedroomsAboveGround | 3 |
| BedroomsTotal | 3 |
| Amenities | Security/concierge, Exercise Centre, Party Room, Recreation Centre, Storage - Locker |
| Appliances | Dishwasher, Dryer, Microwave, Refrigerator, Stove, Washer, Window Coverings |
| CoolingType | Central Air Conditioning |
| ExteriorFinish | Concrete |
| FireplacePresent | Yes |
| FlooringType | Wood |
| HeatingFuel | Natural Gas |
| HeatingType | Forced Air |
| SizeInterior | 1199.9898 - 1398.9887 Sqft |
| Type | Apartment |
Parking
| Underground |
Land
| Acreage | No |
| LandAmenities | Public Transit |
Rooms
| Level | Type | Length | Width | Dimensions |
|---|---|---|---|---|
| Ground Level | Living Room | 6.4 m | 5.15 m | 6.4 m x 5.15 m |
| Ground Level | Dining Room | 6.4 m | 5.15 m | 6.4 m x 5.15 m |
| Ground Level | Kitchen | 6.4 m | 5.15 m | 6.4 m x 5.15 m |
| Ground Level | Primary Bedroom | 3.54 m | 3.35 m | 3.54 m x 3.35 m |
| Ground Level | Bedroom 2 | 3.96 m | 3.02 m | 3.96 m x 3.02 m |
| Ground Level | Den | 2.93 m | 2.53 m | 2.93 m x 2.53 m |
Interested?
Contact us for more information
Sam Al-Zaman
Salesperson
300 John St Unit 607
Thornhill, Ontario L3T 5W4
Mona Hajihashemi
Salesperson
300 John St Unit 607
Thornhill, Ontario L3T 5W4





