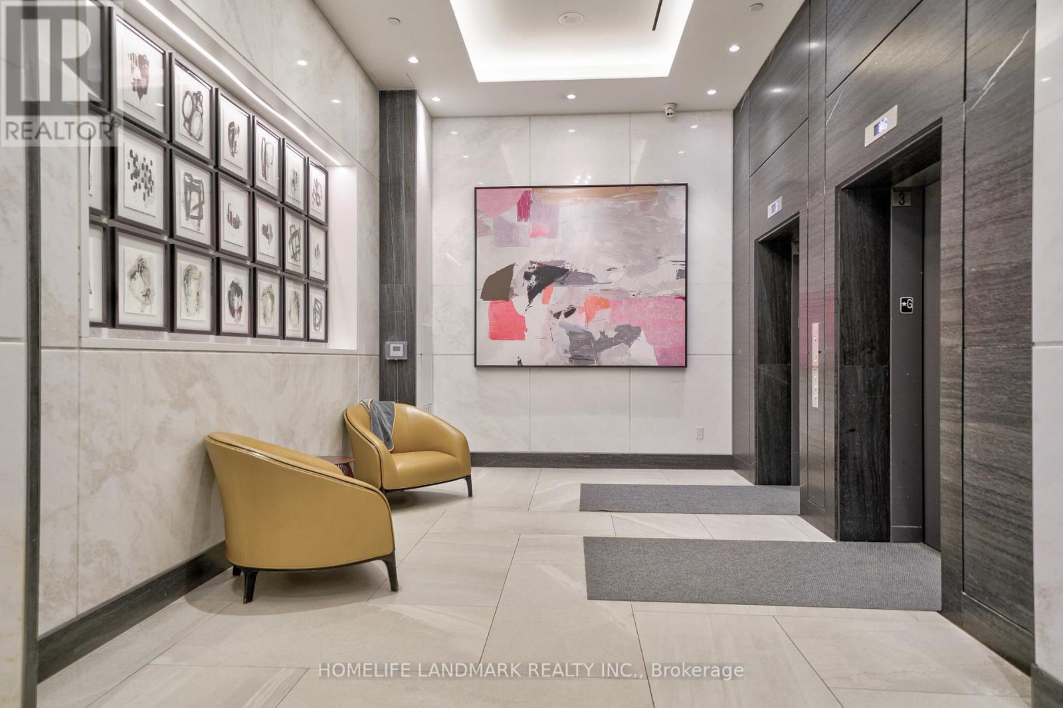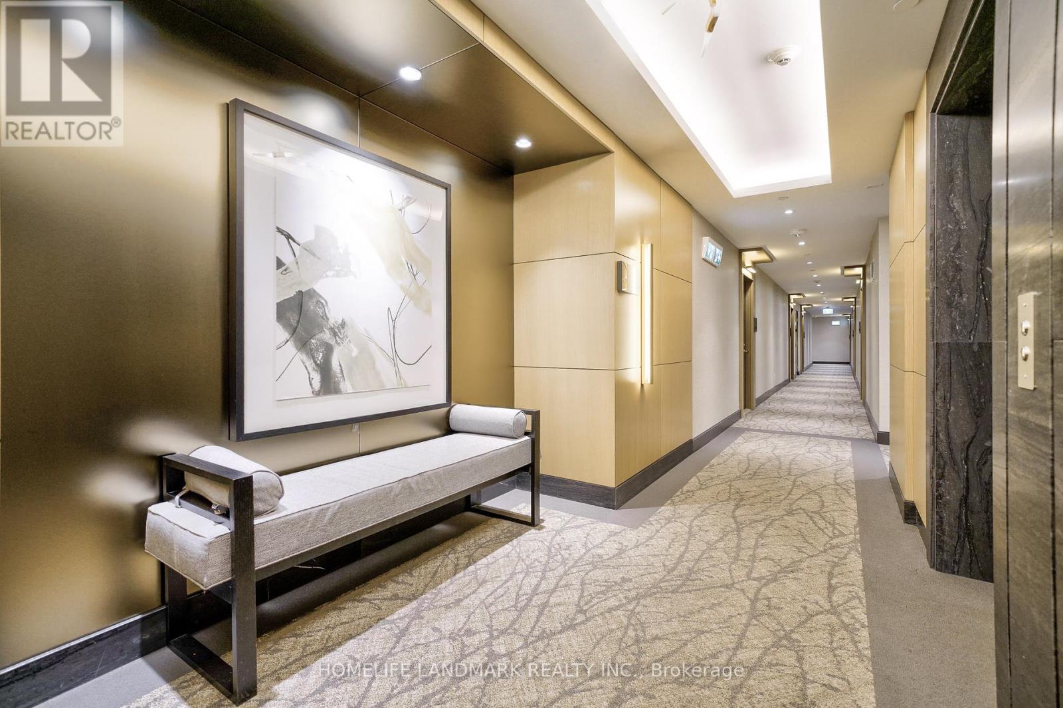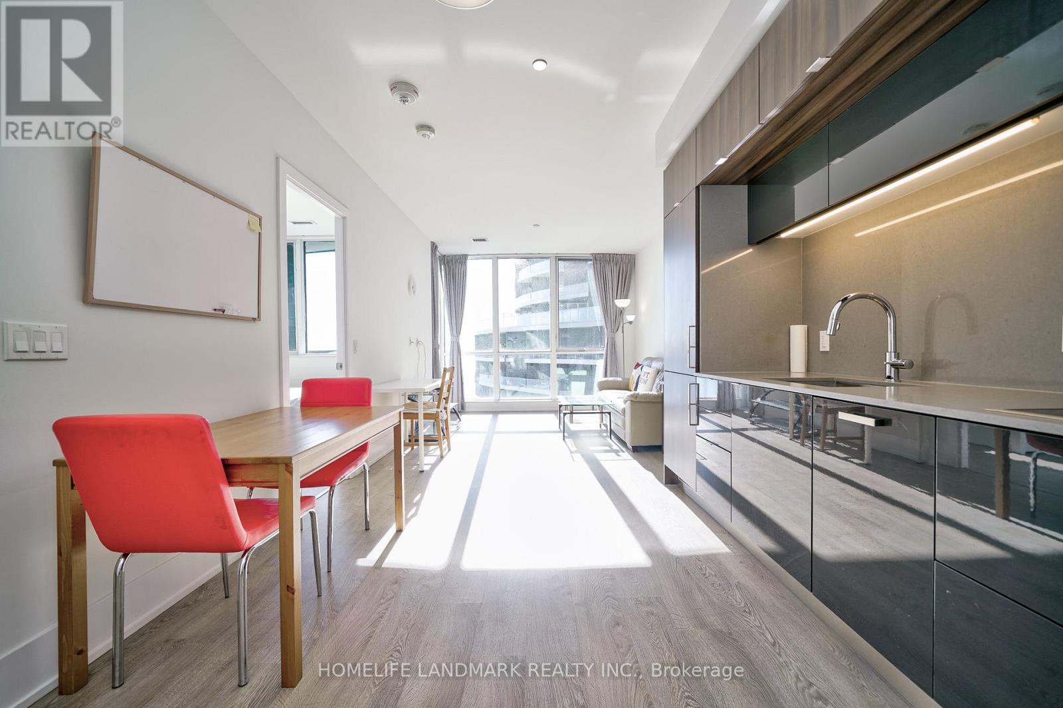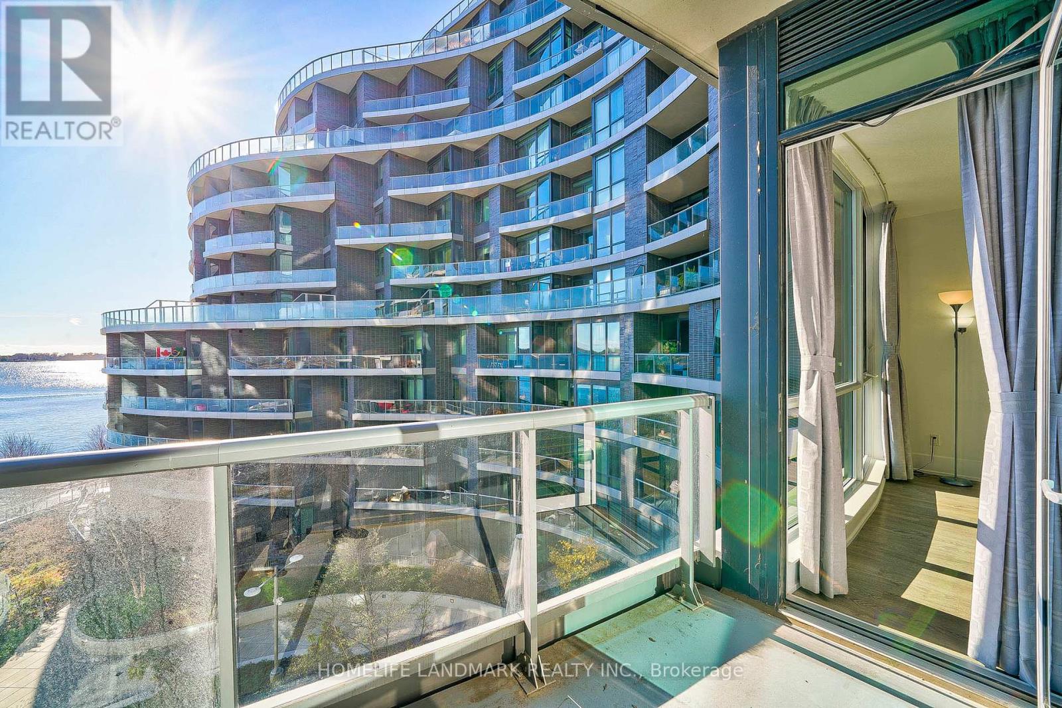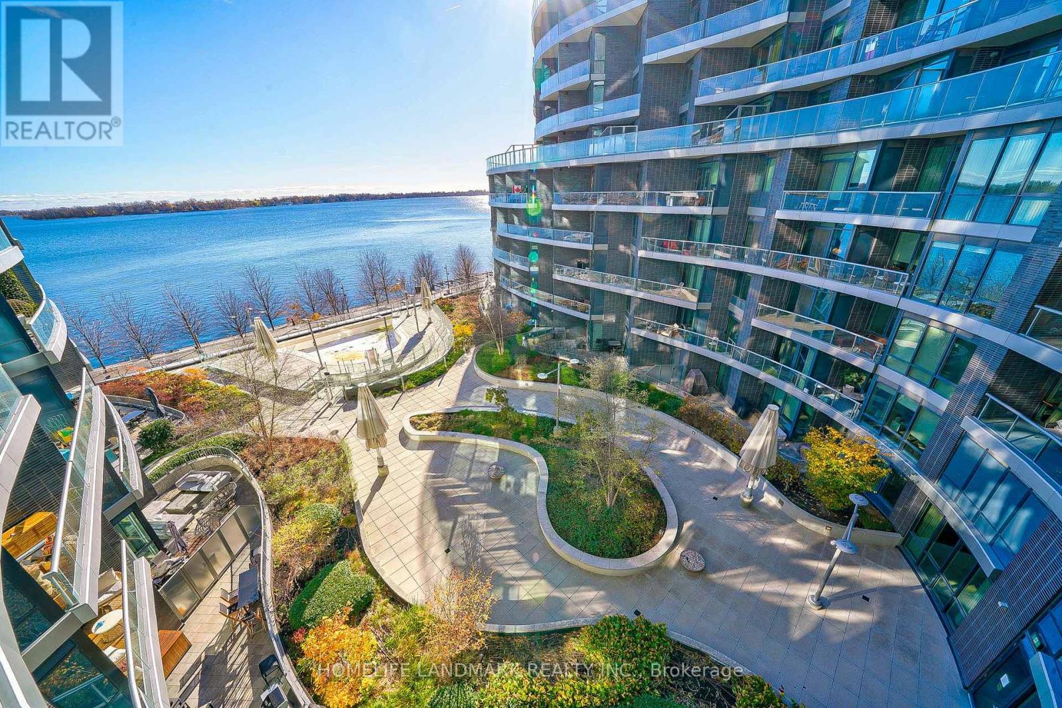611 - 1 Edgewater Drive Toronto, Ontario M5A 0L1
1 Bedroom
1 Bathroom
599.9954 - 698.9943 sqft
Outdoor Pool
Central Air Conditioning
Waterfront
$2,590 Monthly
Impressive Unobstructed Lake Views. Furnished. Sunny Water Views From The Living Room And Large Balcony! Step Out To The Waterfront Walking And Bike Paths.Tridel Built Luxury ""Aquavista At Bayside"". 4 year old. 10' Ceilings. Living Room Walk Out To Balcony. Open Concept Gourmet Kitchen, Large Quartz Work Kitchen Counter Top. Engineered Laminate Floors. Close To George Brown, Close To Harbour Front, Proximity To Gardener Expressway, Boardwalk, Yonge St, Sugar Beach And Ferry Terminal. Walking Distance To Supermarkets, Distillery District, St. Lawrence Market. (id:50886)
Property Details
| MLS® Number | C9377103 |
| Property Type | Single Family |
| Community Name | Waterfront Communities C8 |
| AmenitiesNearBy | Beach, Park, Public Transit |
| CommunityFeatures | Pet Restrictions |
| Features | Balcony |
| ParkingSpaceTotal | 1 |
| PoolType | Outdoor Pool |
| ViewType | View, Lake View |
| WaterFrontType | Waterfront |
Building
| BathroomTotal | 1 |
| BedroomsAboveGround | 1 |
| BedroomsTotal | 1 |
| Amenities | Visitor Parking, Party Room, Security/concierge, Exercise Centre, Storage - Locker |
| Appliances | Garage Door Opener Remote(s), Dishwasher, Dryer, Furniture, Microwave, Refrigerator, Stove, Washer |
| CoolingType | Central Air Conditioning |
| ExteriorFinish | Concrete |
| FlooringType | Laminate |
| SizeInterior | 599.9954 - 698.9943 Sqft |
| Type | Apartment |
Parking
| Underground |
Land
| Acreage | No |
| LandAmenities | Beach, Park, Public Transit |
Rooms
| Level | Type | Length | Width | Dimensions |
|---|---|---|---|---|
| Flat | Living Room | 7.62 m | 3.51 m | 7.62 m x 3.51 m |
| Flat | Dining Room | 7.62 m | 3.51 m | 7.62 m x 3.51 m |
| Flat | Kitchen | 7.62 m | 3.51 m | 7.62 m x 3.51 m |
| Flat | Primary Bedroom | 3.51 m | 3.05 m | 3.51 m x 3.05 m |
Interested?
Contact us for more information
Luke Zhou
Salesperson
Homelife Landmark Realty Inc.
7240 Woodbine Ave Unit 103
Markham, Ontario L3R 1A4
7240 Woodbine Ave Unit 103
Markham, Ontario L3R 1A4



