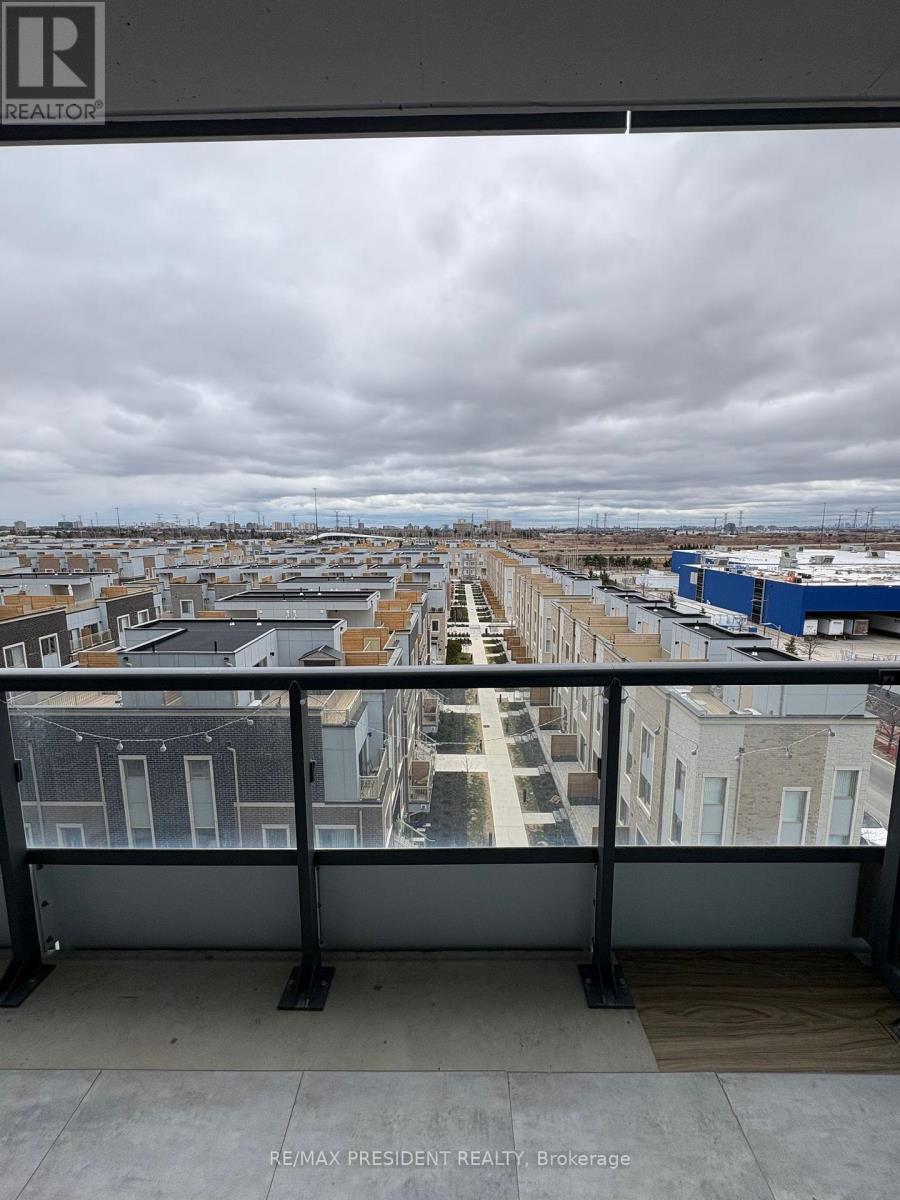611 - 10 Honeycrisp Crescent Vaughan, Ontario L4K 0M7
$2,300 Monthly
Experience contemporary urban living in this beautifully designed one-bedroom plus den condo, ideally situated in the vibrant Vaughan Metropolitan Centre. Featuring an open-concept layout, this suite offers a modern kitchen with built-in appliances and a spacious den perfect for a home office or guest room. Conveniently located just minutes from the VMC subway station, major transit routes, and Highways 400 & 407. Access to Ikea, Retail Stores, York University, Vaughan Mills Mall, Canadas Wonderland & Vaughan Smart Hospital. Includes one underground parking space. (id:50886)
Property Details
| MLS® Number | N12086367 |
| Property Type | Single Family |
| Community Name | Vaughan Corporate Centre |
| Community Features | Pets Not Allowed |
| Features | Balcony, Carpet Free |
| Parking Space Total | 1 |
Building
| Bathroom Total | 1 |
| Bedrooms Above Ground | 1 |
| Bedrooms Below Ground | 1 |
| Bedrooms Total | 2 |
| Age | 0 To 5 Years |
| Appliances | Oven - Built-in, Blinds, Dishwasher, Dryer, Microwave, Oven, Hood Fan, Stove, Washer, Refrigerator |
| Cooling Type | Central Air Conditioning |
| Exterior Finish | Concrete |
| Flooring Type | Laminate |
| Heating Type | Forced Air |
| Size Interior | 500 - 599 Ft2 |
| Type | Apartment |
Parking
| Underground | |
| Garage |
Land
| Acreage | No |
Rooms
| Level | Type | Length | Width | Dimensions |
|---|---|---|---|---|
| Main Level | Kitchen | 2.84 m | 6.22 m | 2.84 m x 6.22 m |
| Main Level | Dining Room | 2.84 m | 6.22 m | 2.84 m x 6.22 m |
| Main Level | Living Room | 2.84 m | 6.22 m | 2.84 m x 6.22 m |
| Main Level | Primary Bedroom | 2.79 m | 3.09 m | 2.79 m x 3.09 m |
| Main Level | Den | 3.4 m | 2.13 m | 3.4 m x 2.13 m |
Contact Us
Contact us for more information
Manohar Gill
Salesperson
www.buywithgill.com/
www.facebook.com/buywithgill
www.linkedin.com/in/manohar-gill-280751112/
80 Maritime Ontario Blvd #246
Brampton, Ontario L6S 0E7
(905) 488-2100
(905) 488-2101
www.remaxpresident.com/

































