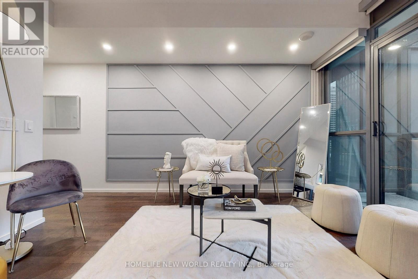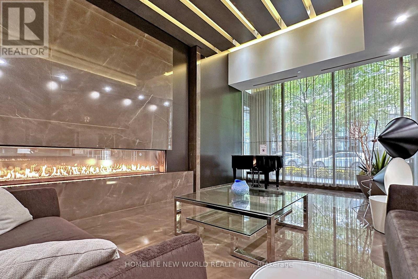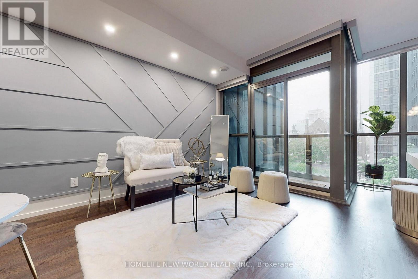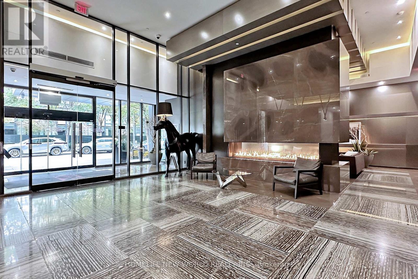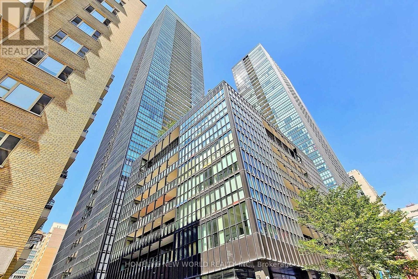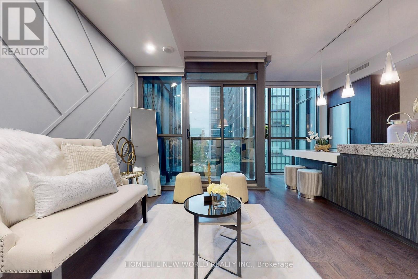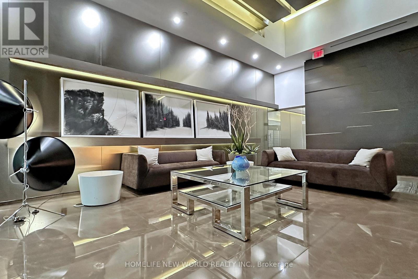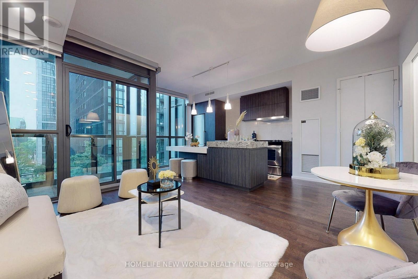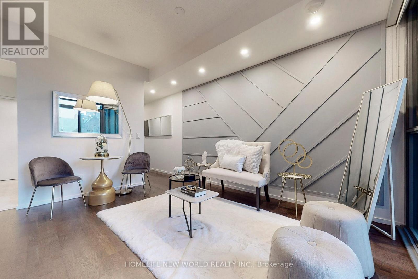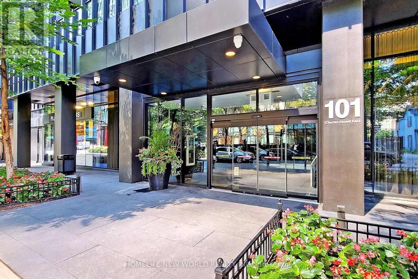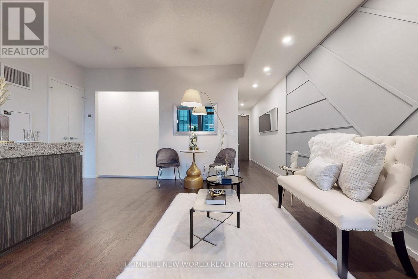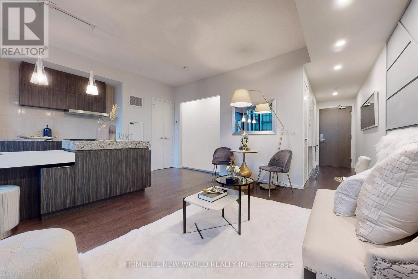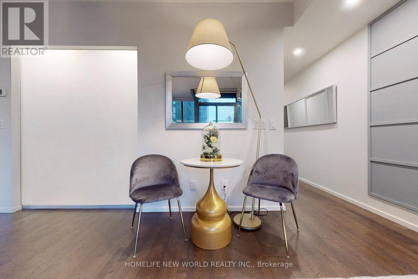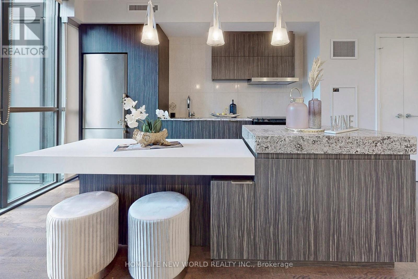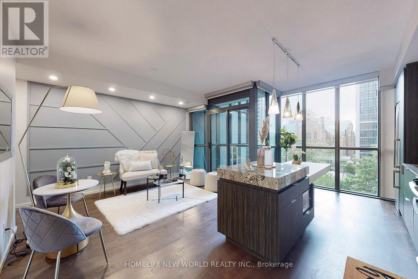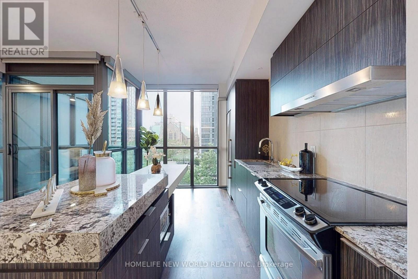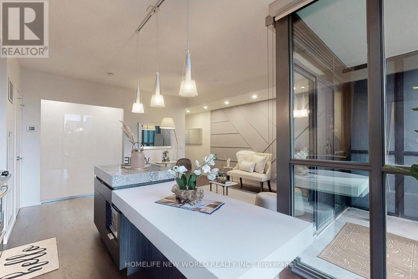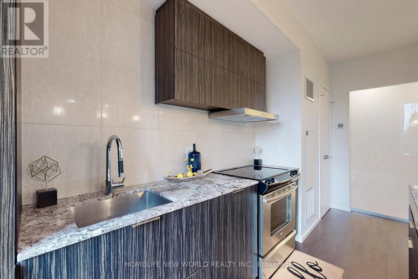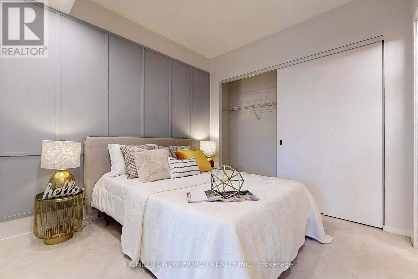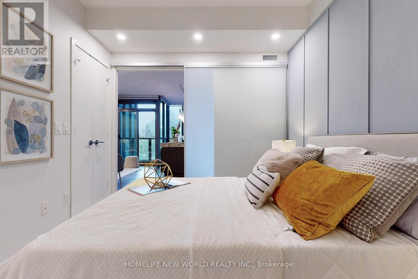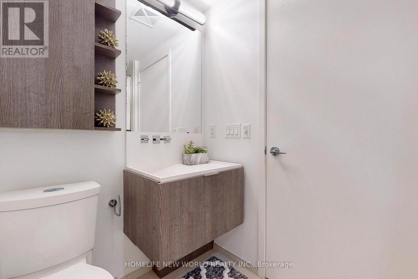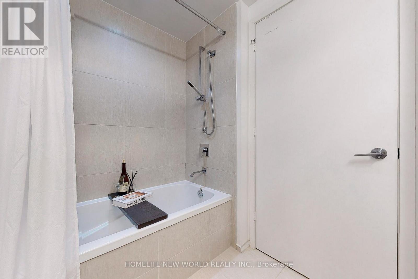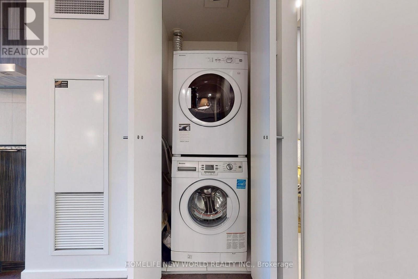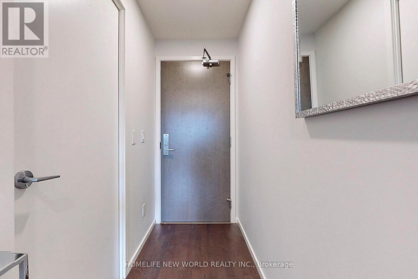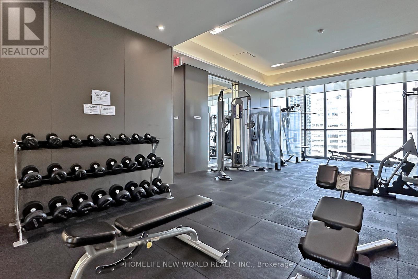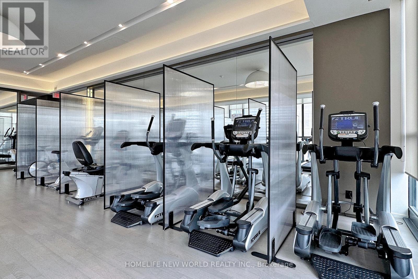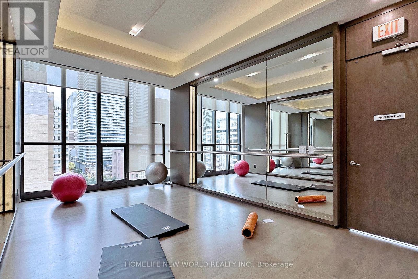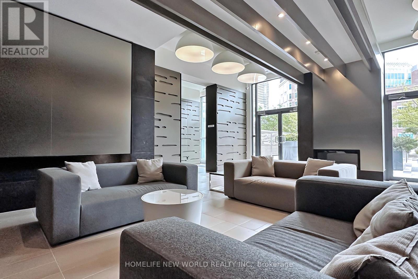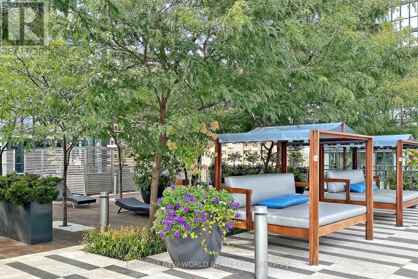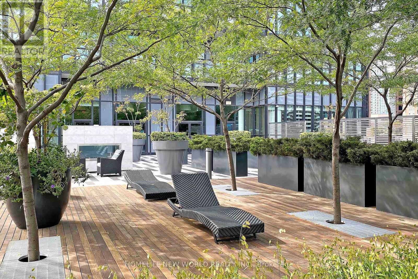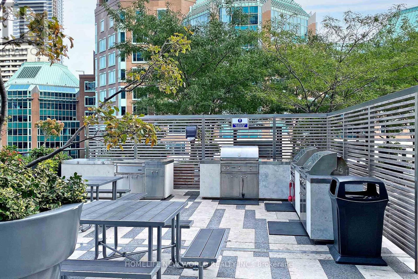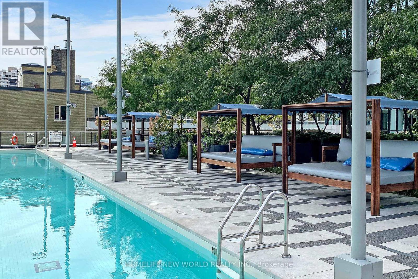611 - 101 Charles Street E Toronto, Ontario M4Y 0A9
$589,999Maintenance, Heat, Common Area Maintenance, Water
$502.51 Monthly
Maintenance, Heat, Common Area Maintenance, Water
$502.51 MonthlyAward Winning Luxury X2 Condo By Great Gulf@ South Yorkville! Modern 564 + 30 Balcony, 9' Ceilings, Floor-To-Ceiling Windows. Concept Living/Dining Area & Kitchen, Eat-In Breakfast Island. Semi-Ensuite (Walk-Thru) Bedroom W/Frosted Sliding Door, W/I Closet. Move-in Ready/Clean & Beautifully Maintained Home. Includes 1 Locker & Parking. Prime location, Minutes to DVP, Steps To Yonge/Bloor Subway, Upscale Shopping At Yorkville, U Of T, Ryerson, Fine Dining, And Cafes. Fitness Facilities (Weight, Cardio, Yoga/Pilates, & Steam Rooms), Rooftop Pool W Sundeck, Party Room W Open Concept Kitchen/Bar, Library/Lounge Room, Billiards Room, Piano Lounge, Guest Suites, many Visitor Parking & 24/7 Concierge. Photo and stage are from previous listing. (id:50886)
Property Details
| MLS® Number | C12288877 |
| Property Type | Single Family |
| Community Name | Church-Yonge Corridor |
| Amenities Near By | Park, Public Transit, Hospital |
| Community Features | Pets Allowed With Restrictions |
| Features | Balcony, In Suite Laundry |
| Parking Space Total | 1 |
| Pool Type | Outdoor Pool |
Building
| Bathroom Total | 1 |
| Bedrooms Above Ground | 1 |
| Bedrooms Total | 1 |
| Age | 6 To 10 Years |
| Amenities | Security/concierge, Visitor Parking, Exercise Centre, Party Room, Storage - Locker |
| Appliances | Dishwasher, Dryer, Hood Fan, Microwave, Stove, Washer, Refrigerator |
| Architectural Style | Multi-level |
| Basement Type | None |
| Cooling Type | Central Air Conditioning |
| Flooring Type | Hardwood |
| Heating Fuel | Natural Gas |
| Heating Type | Forced Air |
| Size Interior | 500 - 599 Ft2 |
| Type | Apartment |
Parking
| Underground | |
| Garage |
Land
| Acreage | No |
| Land Amenities | Park, Public Transit, Hospital |
Rooms
| Level | Type | Length | Width | Dimensions |
|---|---|---|---|---|
| Main Level | Primary Bedroom | 2.97 m | 2.844 m | 2.97 m x 2.844 m |
| Main Level | Dining Room | 2.641 m | 3.96 m | 2.641 m x 3.96 m |
| Main Level | Living Room | 2.641 m | 3.96 m | 2.641 m x 3.96 m |
Contact Us
Contact us for more information
Jesse Leung
Salesperson
201 Consumers Rd., Ste. 205
Toronto, Ontario M2J 4G8
(416) 490-1177
(416) 490-1928
www.homelifenewworld.com/

