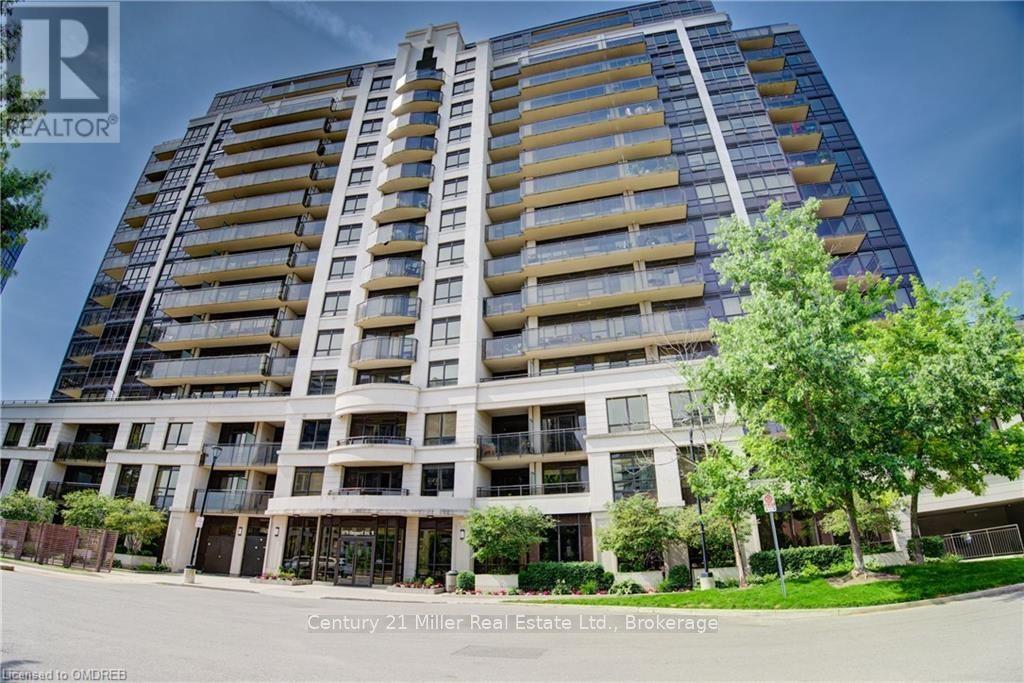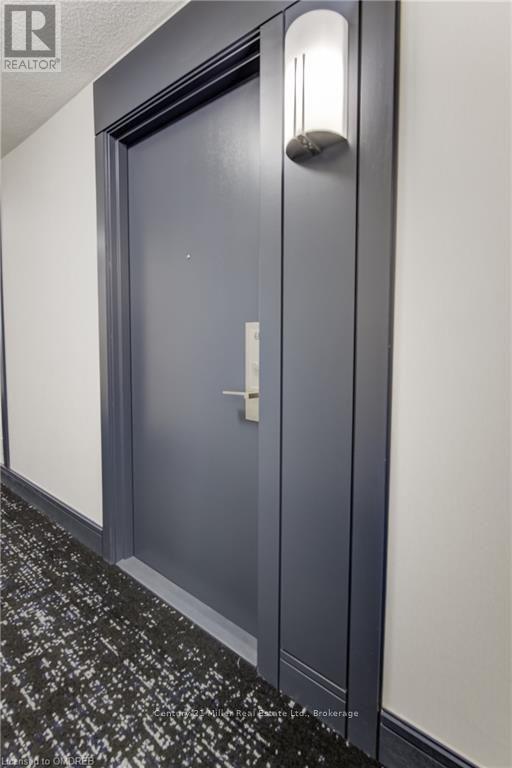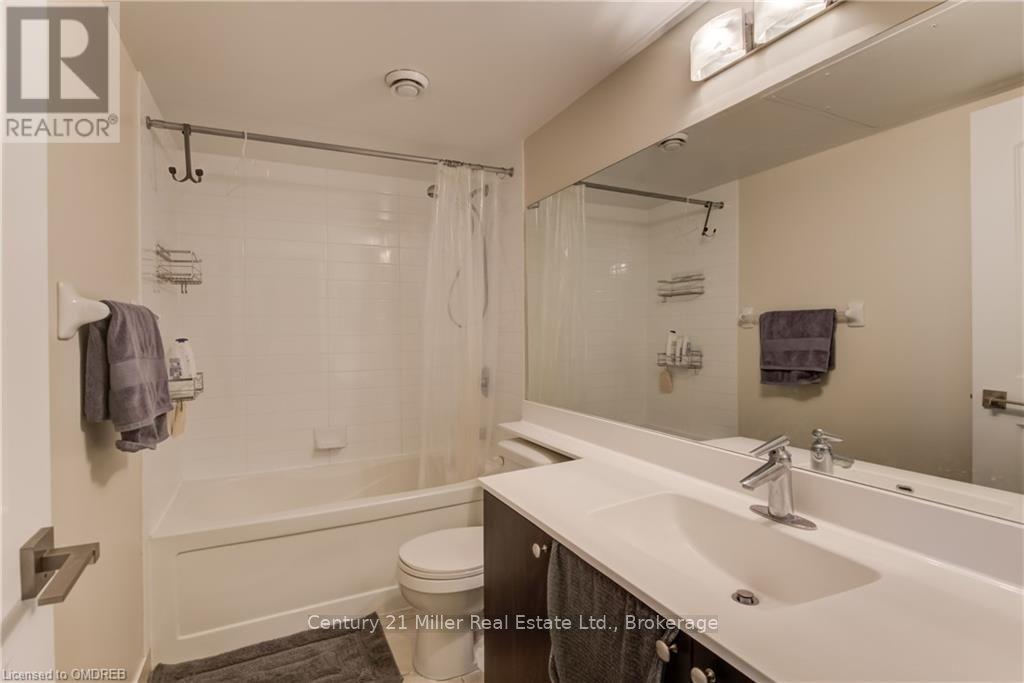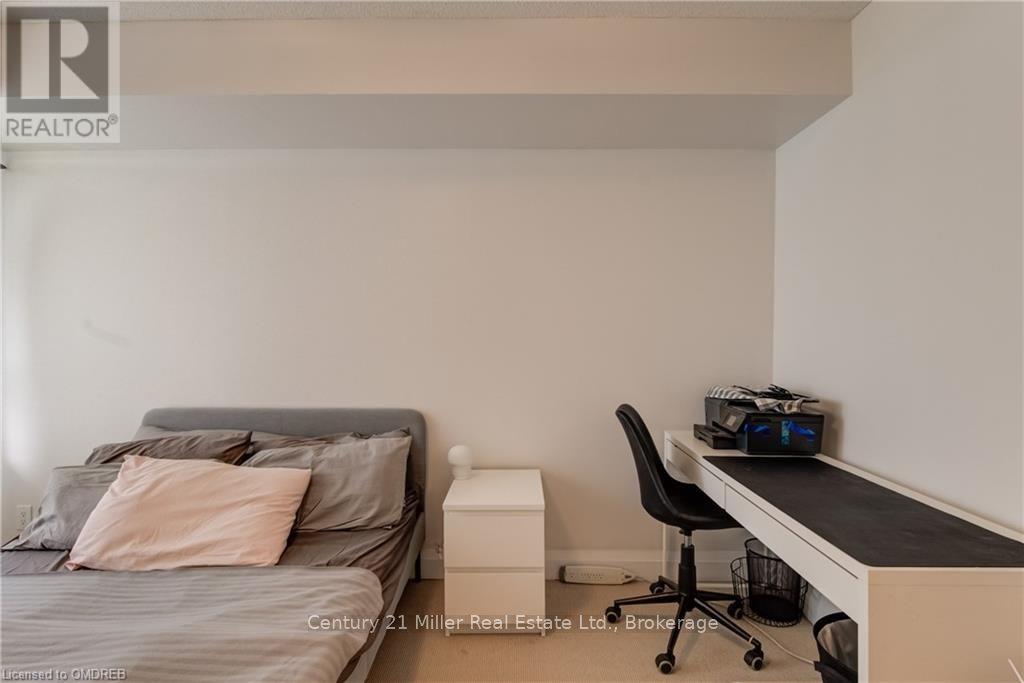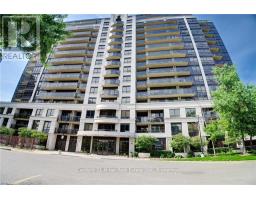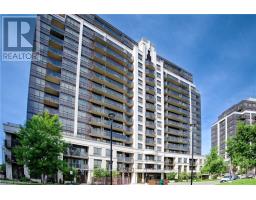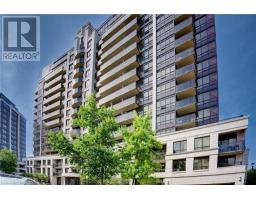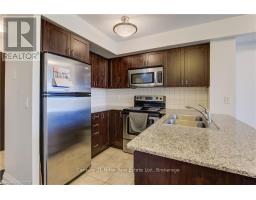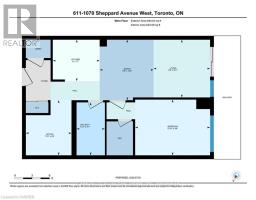611 - 1070 Sheppard Avenue W Toronto, Ontario M3J 0G8
$549,800Maintenance, Heat, Insurance, Common Area Maintenance
$567.41 Monthly
Maintenance, Heat, Insurance, Common Area Maintenance
$567.41 MonthlyVery nice condo located at Metro Place with unobstructed view of South West Skyline from balcony. Open\r\nlayout with good size Foyer. It is 1 bedroom and a Den that can be used as an office or spare bedroom. It is also\r\ncome with 1 underground parking space. Spacious living/dining room, Granite counter & Breakfast bar in\r\nkitchen. Good size bedroom with walk in closet. This condo is located in a fantastic location. Steps to\r\nSheppard Subway station, Easy access to Allen rd/Hwy 401. Closed to Yorkdale Mall & York University.\r\nAmenities including Indoor pool, Gym, Sauna, Party room and 24 hour Concierge. (id:50886)
Property Details
| MLS® Number | W10403892 |
| Property Type | Single Family |
| Community Name | York University Heights |
| CommunityFeatures | Pet Restrictions |
| Features | Balcony |
| ParkingSpaceTotal | 1 |
| PoolType | Inground Pool, Outdoor Pool |
Building
| BathroomTotal | 1 |
| BedroomsAboveGround | 1 |
| BedroomsTotal | 1 |
| Amenities | Exercise Centre, Security/concierge, Sauna, Party Room, Visitor Parking |
| Appliances | Dishwasher, Dryer, Microwave, Stove, Washer |
| CoolingType | Central Air Conditioning |
| ExteriorFinish | Concrete, Stucco |
| HeatingFuel | Natural Gas |
| HeatingType | Forced Air |
| SizeInterior | 599.9954 - 698.9943 Sqft |
| Type | Apartment |
| UtilityWater | Municipal Water |
Parking
| Underground |
Land
| Acreage | No |
| ZoningDescription | El |
Rooms
| Level | Type | Length | Width | Dimensions |
|---|---|---|---|---|
| Main Level | Bathroom | 2.77 m | 1.47 m | 2.77 m x 1.47 m |
| Main Level | Primary Bedroom | 2.9 m | 3.91 m | 2.9 m x 3.91 m |
| Main Level | Dining Room | 3.15 m | 2.82 m | 3.15 m x 2.82 m |
| Main Level | Kitchen | 2.16 m | 2.44 m | 2.16 m x 2.44 m |
| Main Level | Living Room | 3.02 m | 2.95 m | 3.02 m x 2.95 m |
| Main Level | Den | 2.87 m | 2.39 m | 2.87 m x 2.39 m |
Interested?
Contact us for more information
Tito Huynh
Salesperson
209 Speers Rd - Unit 9
Oakville, Ontario L6K 0H5

