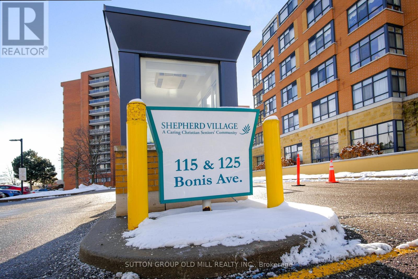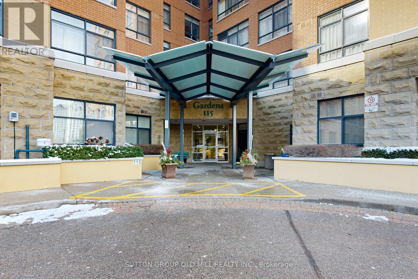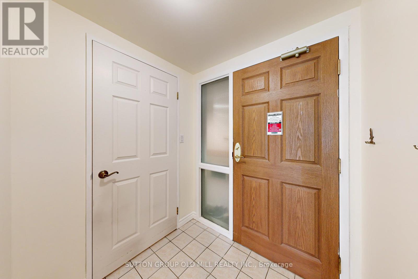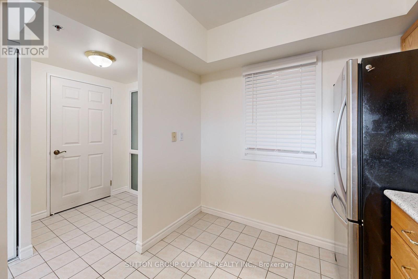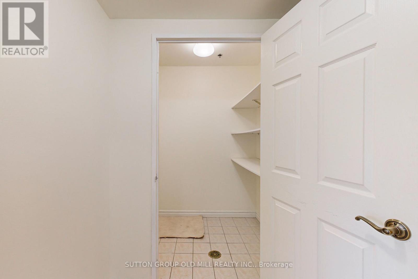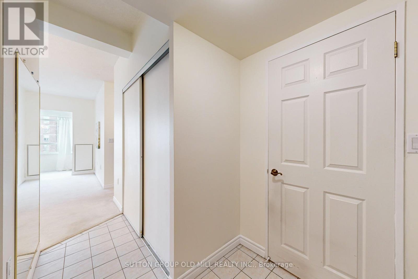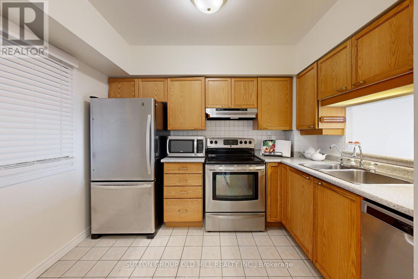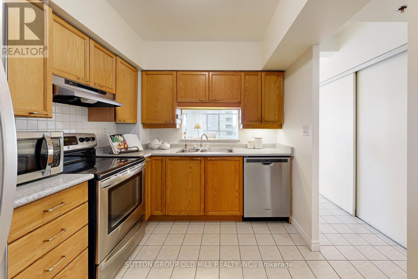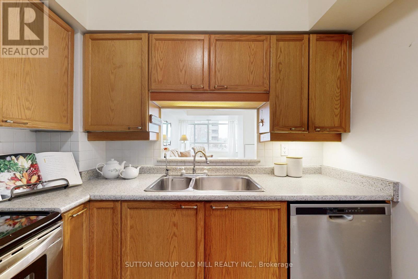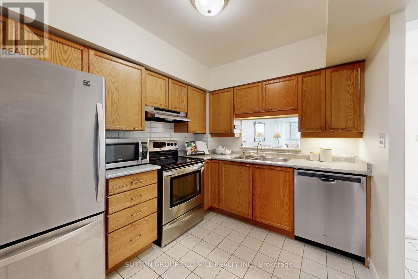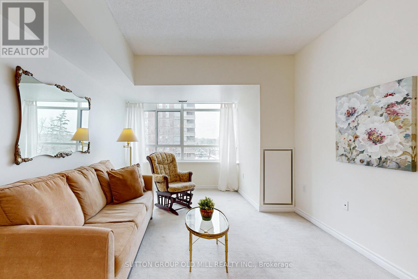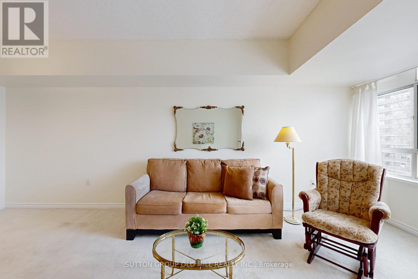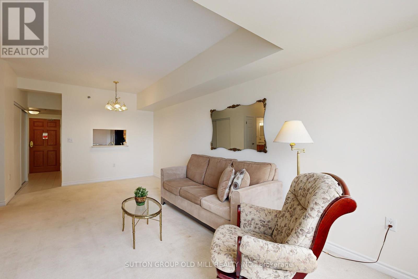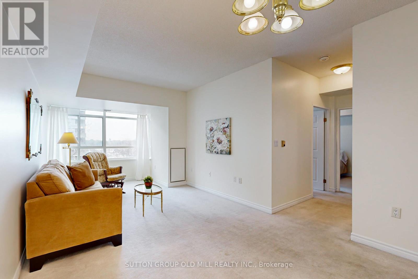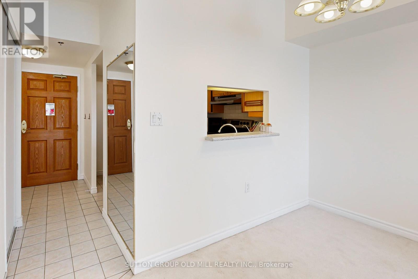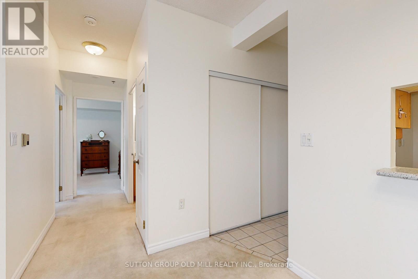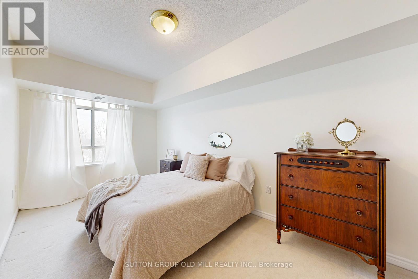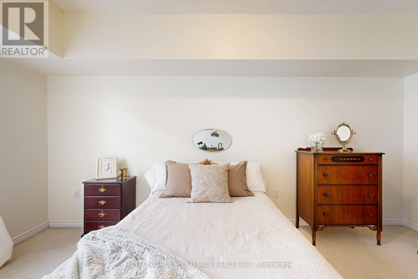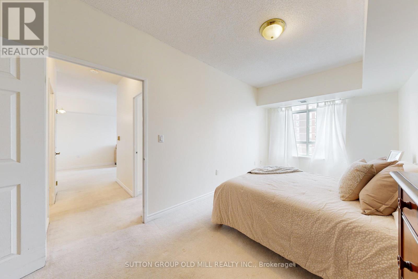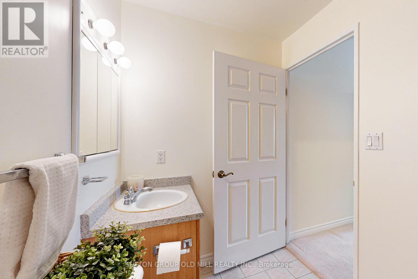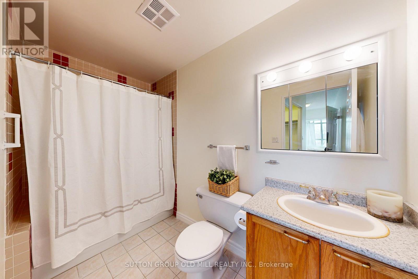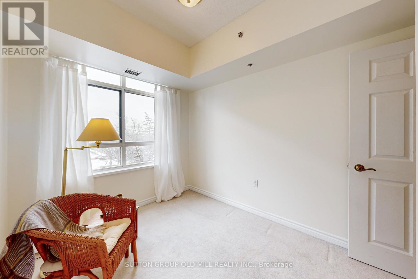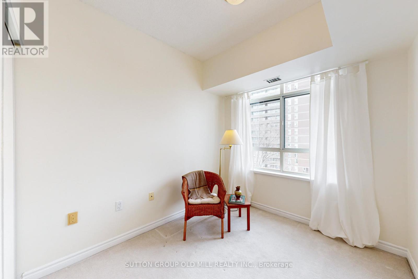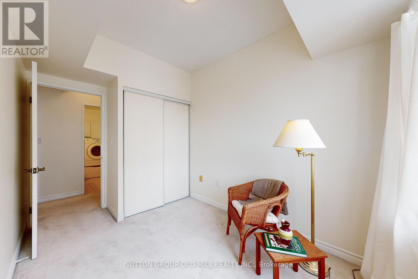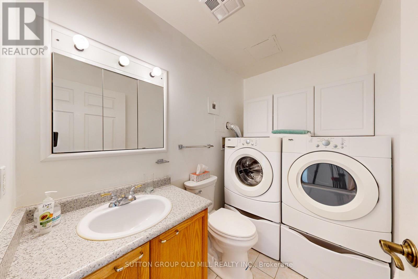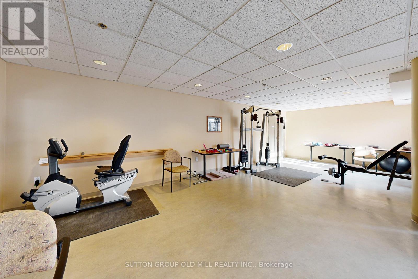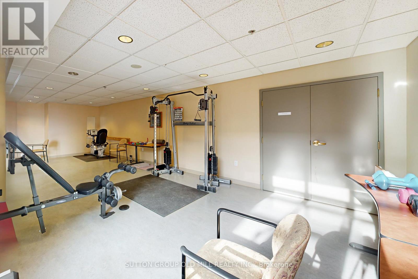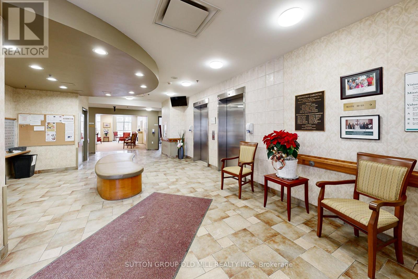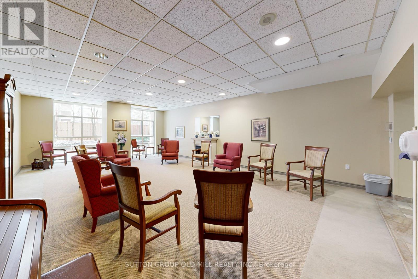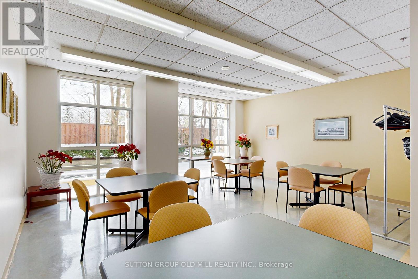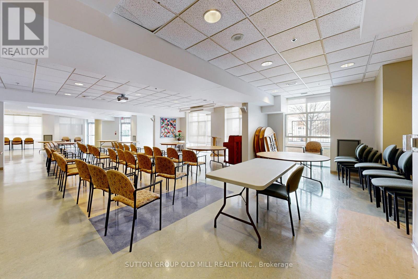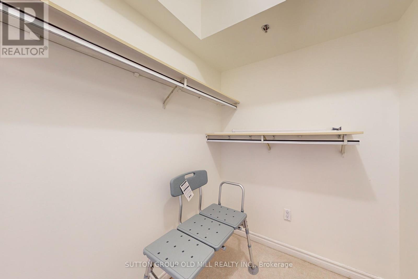611 - 115 Bonis Avenue Toronto, Ontario M1T 3S4
$449,900Maintenance, Parking
$980 Monthly
Maintenance, Parking
$980 MonthlyWelcome to Shepherd Gardens, a 65+ Independent Living Building. Enjoy wonderful amenities including a chapel, restaurant, gym on your own floor, an indoor pool, cafe, hair salon/spa, a courtyard for BBQ's with friends & family. This unit has been professionally painted in Dec'24 and is flooded with natural light, huge windows and treetop views. 2 bedrooms , 2 bathrooms ( Primary has Walk-in Closet and 4pc ensuite ) Second bathroom has full size RAISED Washer & Dryer ( On Pedestals for easy access when doing laundry ) PROPERTY TAXES INCLUDED IN MONTHLY MAINTENANCE FEES **EXTRAS** Stainless Steel Fridge , Stove, Dishwasher, Pedestal Clothes Washer & Dryer, New Heat Pump Nov '24 (id:50886)
Property Details
| MLS® Number | E12298298 |
| Property Type | Single Family |
| Community Name | Tam O'Shanter-Sullivan |
| Amenities Near By | Place Of Worship, Public Transit |
| Community Features | Pets Allowed With Restrictions |
| Features | Flat Site, Lighting |
| Parking Space Total | 1 |
Building
| Bathroom Total | 2 |
| Bedrooms Above Ground | 2 |
| Bedrooms Total | 2 |
| Age | 16 To 30 Years |
| Amenities | Exercise Centre, Recreation Centre, Party Room, Visitor Parking, Separate Electricity Meters, Storage - Locker |
| Basement Type | None |
| Cooling Type | Central Air Conditioning |
| Exterior Finish | Brick |
| Fire Protection | Alarm System, Security System |
| Flooring Type | Tile, Carpeted |
| Half Bath Total | 1 |
| Heating Fuel | Electric, Natural Gas |
| Heating Type | Heat Pump, Not Known |
| Size Interior | 900 - 999 Ft2 |
| Type | Apartment |
Parking
| Underground | |
| Garage |
Land
| Acreage | No |
| Land Amenities | Place Of Worship, Public Transit |
| Landscape Features | Landscaped |
Rooms
| Level | Type | Length | Width | Dimensions |
|---|---|---|---|---|
| Flat | Kitchen | 3.94 m | 2.534 m | 3.94 m x 2.534 m |
| Flat | Dining Room | 9.4 m | 3.4 m | 9.4 m x 3.4 m |
| Flat | Living Room | 9.4 m | 3.4 m | 9.4 m x 3.4 m |
| Flat | Pantry | 1.5 m | 1.5 m | 1.5 m x 1.5 m |
| Flat | Primary Bedroom | 6.9 m | 2.9 m | 6.9 m x 2.9 m |
| Flat | Bedroom 2 | 3.4 m | 2.5 m | 3.4 m x 2.5 m |
| Flat | Bathroom | 1.5 m | 2.5 m | 1.5 m x 2.5 m |
Contact Us
Contact us for more information
Rose Macleod
Salesperson
74 Jutland Rd #40
Toronto, Ontario M8Z 0G7
(416) 234-2424
(416) 234-2323

