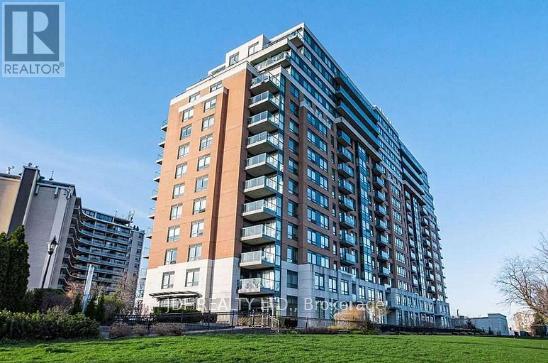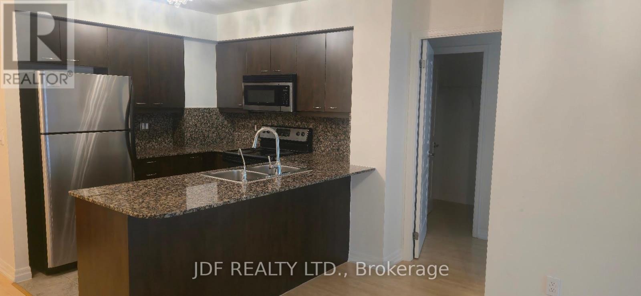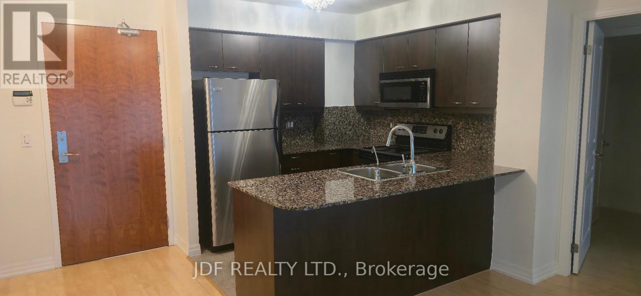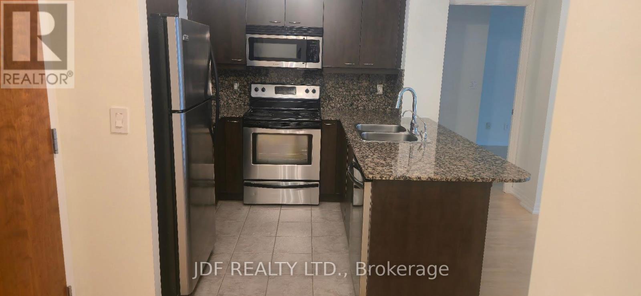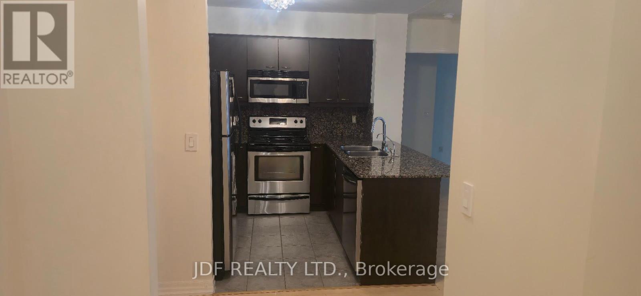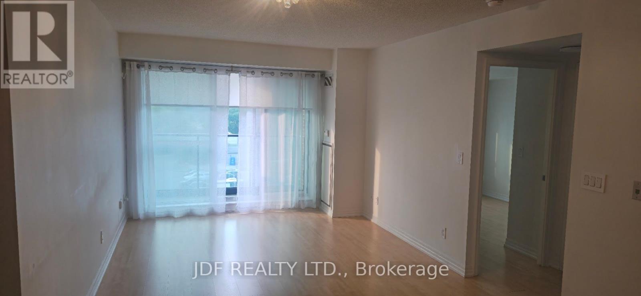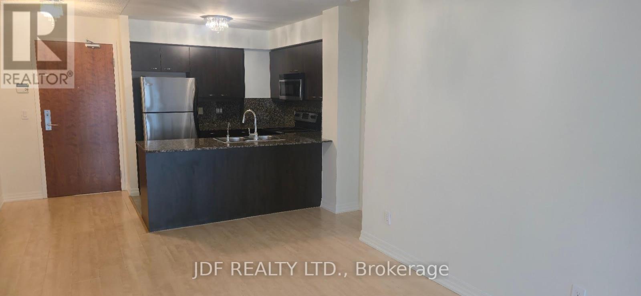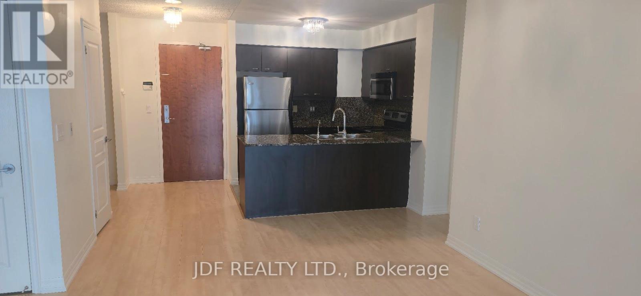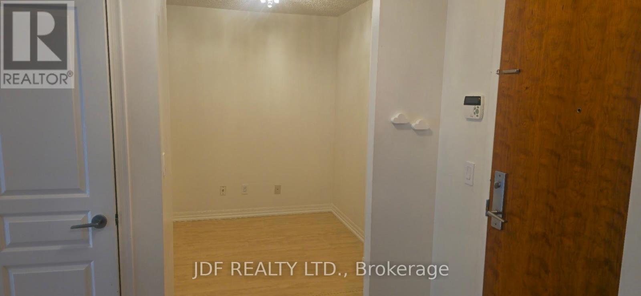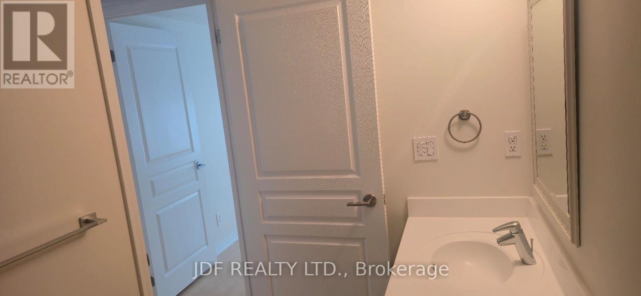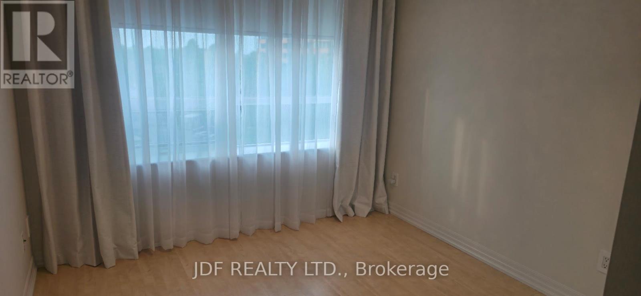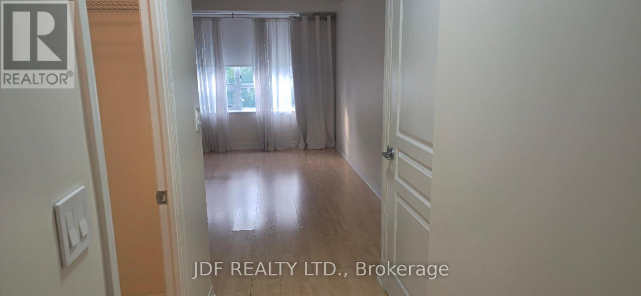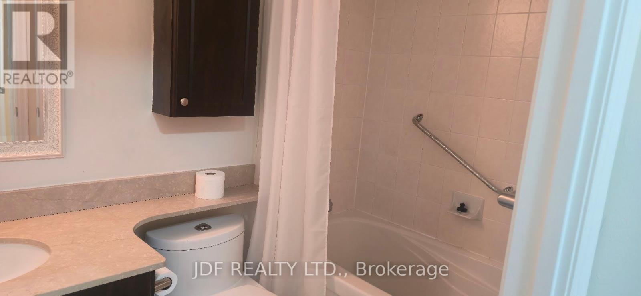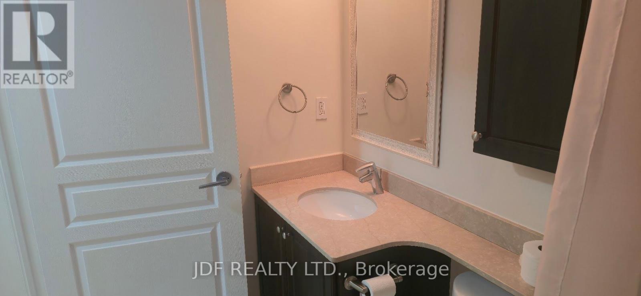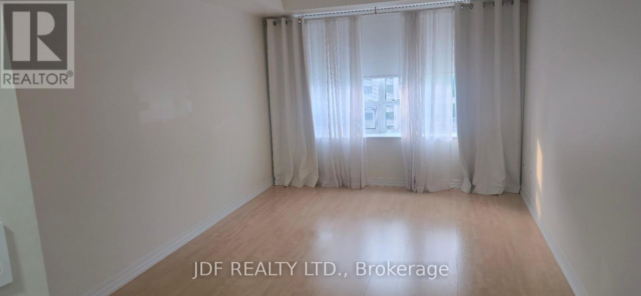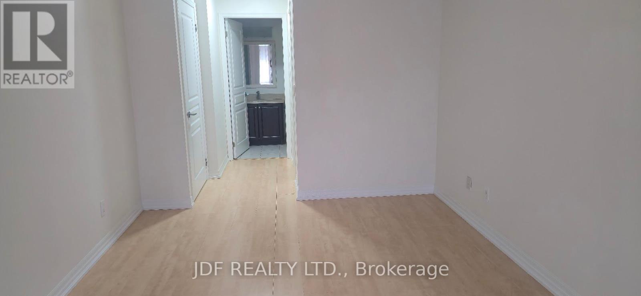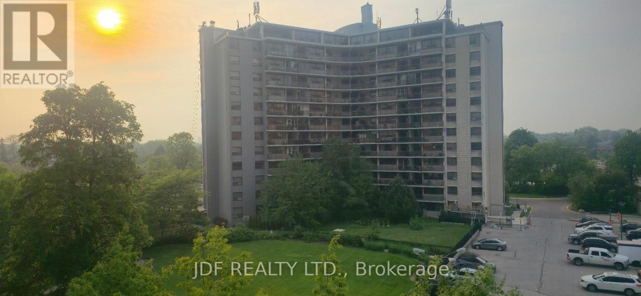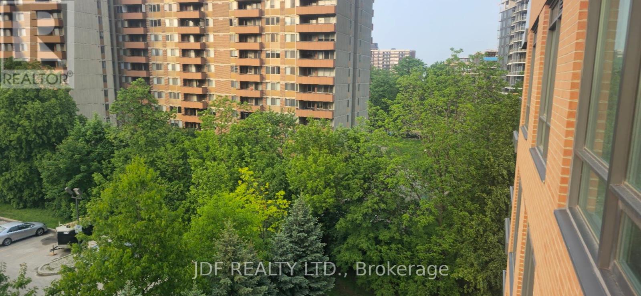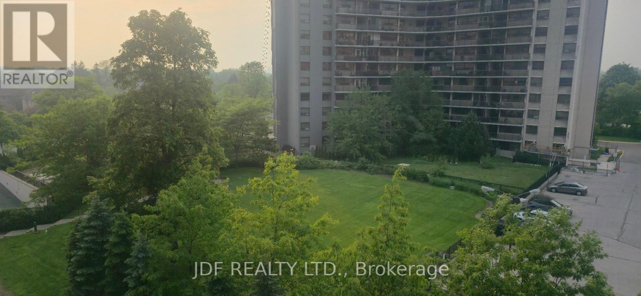611 - 1403 Royal York Road Toronto, Ontario M9P 0A1
$2,950 Monthly
Welcome to 1403 Royal York Road #611, an exceptional opportunity to live in a bright and functional condo in one of Etobicoke's best-managed mid-rise buildings. This 2-bedroom plus den, 2-bathroom suite offers approx. 900 square feet of smartly designed living space. The west-facing exposure offers a tranquil green space view. The open-concept living and dining area flows easily into the kitchen, offering the right balance of comfort and functionality. The large primary bedroom includes a walk in closet and a private 4-piece ensuite. The second bedroom is ideal for guests, a home office, or growing families. A separate den adds flexibility to use it as a reading nook, office, or additional sleeping area. Both bathrooms are 4-piece and there is an ensuite laundry This unit also comes with one underground parking spot and one locker for extra storage. Very well managed and well maintained building in prime Etobicoke location. Location offers excellent access to the essentials, such as shopping , schools, places of worship, golf, parks, Pearson Airport, highways 427 and 401. Transit at door. Tenant responsible for cable, internet and hydro (id:50886)
Property Details
| MLS® Number | W12206584 |
| Property Type | Single Family |
| Community Name | Humber Heights |
| Community Features | Pets Not Allowed |
| Features | Balcony, Carpet Free |
| Parking Space Total | 1 |
Building
| Bathroom Total | 2 |
| Bedrooms Above Ground | 2 |
| Bedrooms Below Ground | 1 |
| Bedrooms Total | 3 |
| Age | 11 To 15 Years |
| Amenities | Storage - Locker |
| Cooling Type | Central Air Conditioning |
| Exterior Finish | Brick, Concrete |
| Flooring Type | Tile, Hardwood |
| Heating Fuel | Natural Gas |
| Heating Type | Forced Air |
| Size Interior | 900 - 999 Ft2 |
| Type | Apartment |
Parking
| Underground | |
| No Garage |
Land
| Acreage | No |
Rooms
| Level | Type | Length | Width | Dimensions |
|---|---|---|---|---|
| Main Level | Kitchen | 2.95 m | 2.65 m | 2.95 m x 2.65 m |
| Main Level | Den | 2.92 m | 2.43 m | 2.92 m x 2.43 m |
| Main Level | Living Room | 3.35 m | 5.7 m | 3.35 m x 5.7 m |
| Main Level | Dining Room | 3.35 m | 5.7 m | 3.35 m x 5.7 m |
| Main Level | Primary Bedroom | 3.06 m | 3.97 m | 3.06 m x 3.97 m |
| Main Level | Bedroom 2 | 2.85 m | 3.3 m | 2.85 m x 3.3 m |
Contact Us
Contact us for more information
Lara Rosa Tersigni
Broker
999 Edgeley Blvd Unit 5&6
Concord, Ontario L4K 5Z4
(905) 660-4949
(905) 660-4316

