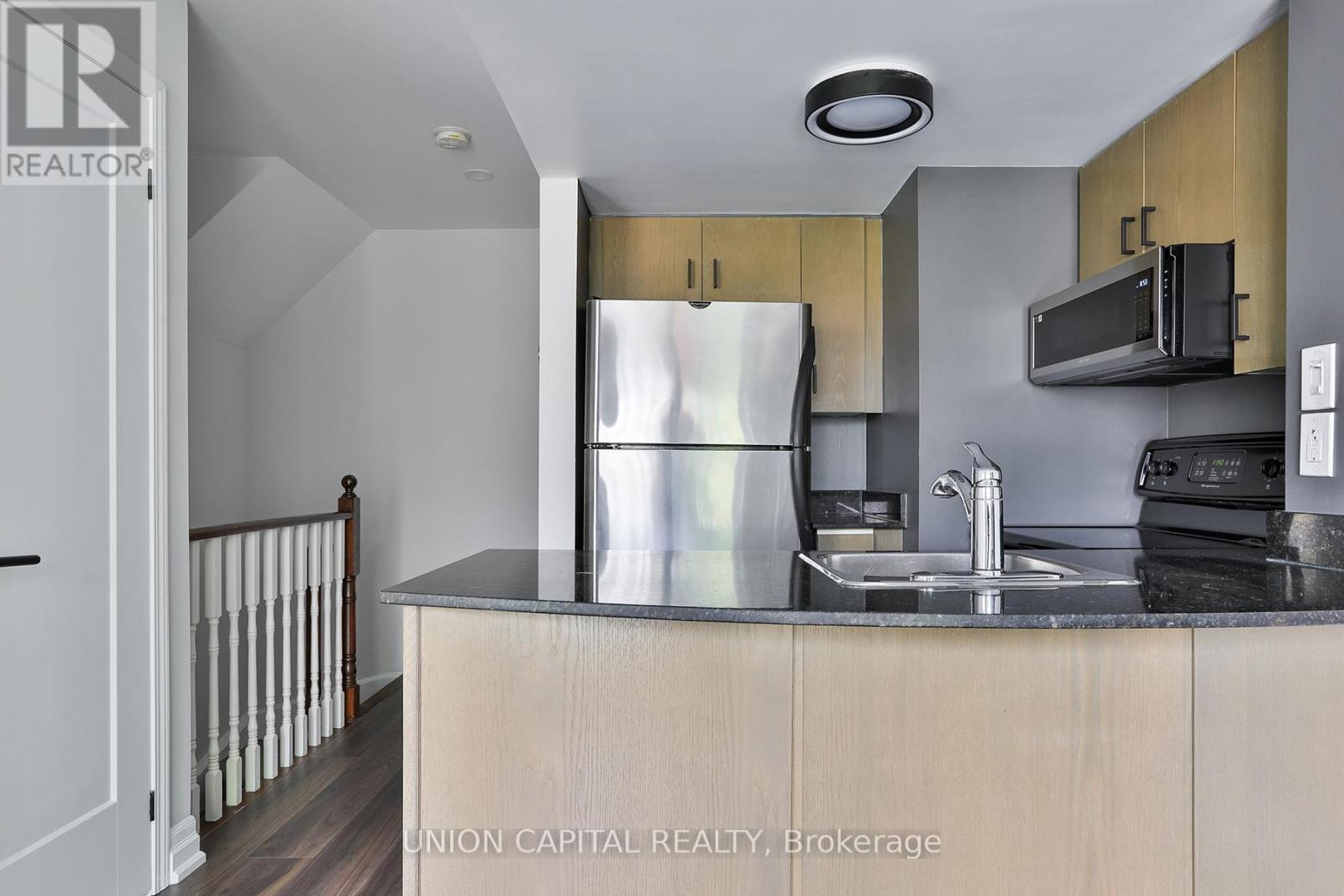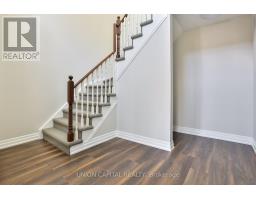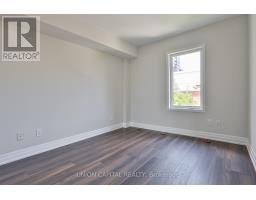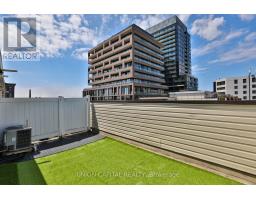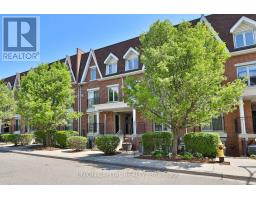611 - 15 Laidlaw Street Toronto, Ontario M8K 1X3
3 Bedroom
2 Bathroom
1,000 - 1,199 ft2
Central Air Conditioning
Forced Air
$3,250 Monthly
Newly renovated 2 bedroom + den, 2 bathroom townhouse in the trendy King West features soaring double height ceilings, over1,000 sq ft of living space, gas fireplace in the living area and a large outdoor rooftop terrace, perfect for entertaining and BBQ-ing in the summer. Kitchen is updated with stainless steel appliances and granite counters. Bright West exposure. Convenient parking spot with bicycle rack. Steps to Liberty Village, West Queen West, grocery stores, TTC, BMO field, and much more! (id:50886)
Property Details
| MLS® Number | W12153652 |
| Property Type | Single Family |
| Community Name | South Parkdale |
| Amenities Near By | Park, Public Transit |
| Community Features | Pet Restrictions |
| Parking Space Total | 1 |
| Structure | Deck |
| View Type | View |
Building
| Bathroom Total | 2 |
| Bedrooms Above Ground | 2 |
| Bedrooms Below Ground | 1 |
| Bedrooms Total | 3 |
| Amenities | Separate Electricity Meters |
| Appliances | Range, Water Heater, Dishwasher, Dryer, Microwave, Stove, Washer, Refrigerator |
| Cooling Type | Central Air Conditioning |
| Exterior Finish | Brick |
| Flooring Type | Laminate |
| Half Bath Total | 1 |
| Heating Fuel | Natural Gas |
| Heating Type | Forced Air |
| Size Interior | 1,000 - 1,199 Ft2 |
| Type | Row / Townhouse |
Parking
| Underground | |
| Garage |
Land
| Acreage | No |
| Land Amenities | Park, Public Transit |
Rooms
| Level | Type | Length | Width | Dimensions |
|---|---|---|---|---|
| Second Level | Primary Bedroom | 3.09 m | 2.3 m | 3.09 m x 2.3 m |
| Second Level | Bedroom 2 | 3.09 m | 2.3 m | 3.09 m x 2.3 m |
| Main Level | Living Room | 5.28 m | 3.1 m | 5.28 m x 3.1 m |
| Main Level | Dining Room | 5.28 m | 3.1 m | 5.28 m x 3.1 m |
| Main Level | Kitchen | 2.33 m | 2.12 m | 2.33 m x 2.12 m |
Contact Us
Contact us for more information
Ashley Lo
Broker
www.ashleylo.com/
facebook.com/ashleylotoronto
twitter.com/ashleywlo
www.linkedin.com/in/ashleylo/
Union Capital Realty
245 West Beaver Creek Rd #9b
Richmond Hill, Ontario L4B 1L1
245 West Beaver Creek Rd #9b
Richmond Hill, Ontario L4B 1L1
(289) 317-1288
(289) 317-1289
HTTP://www.unioncapitalrealty.com



