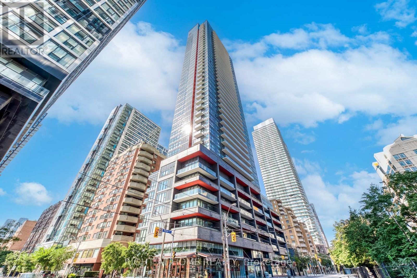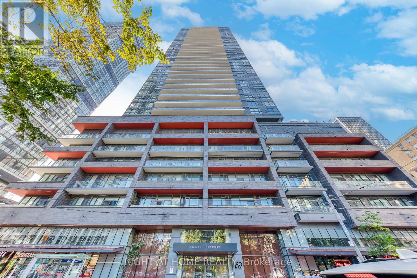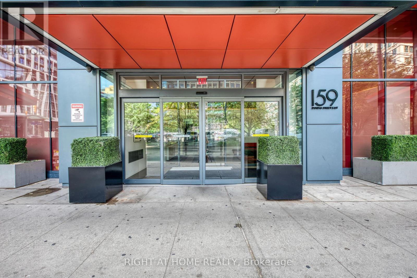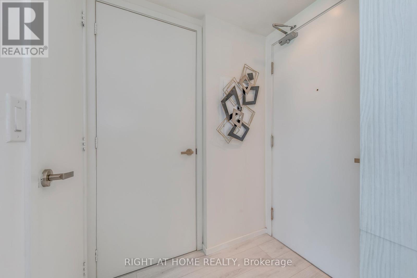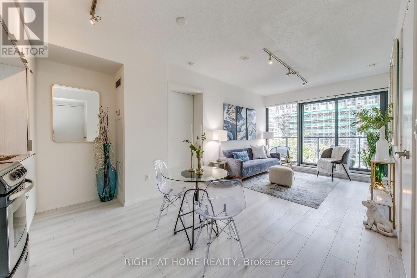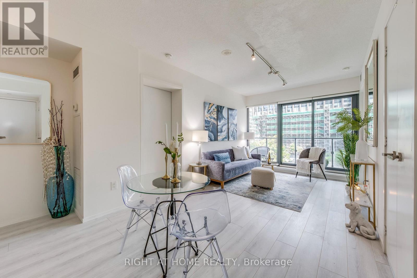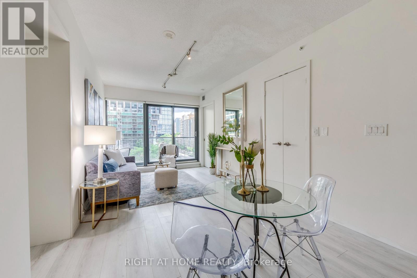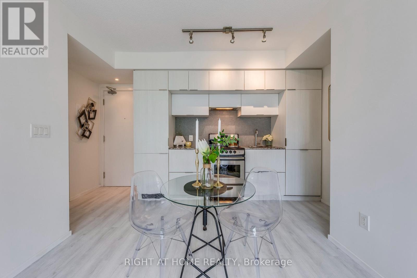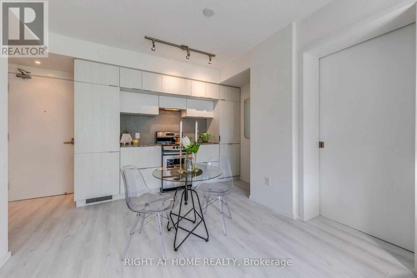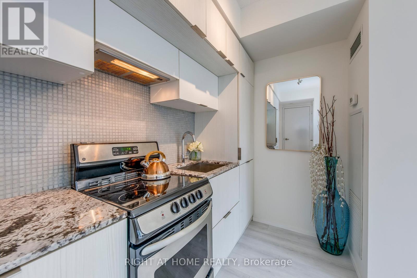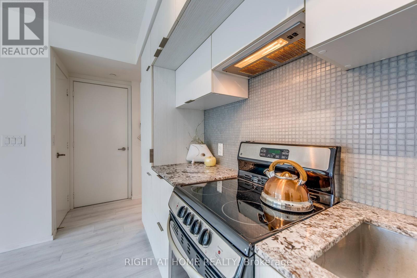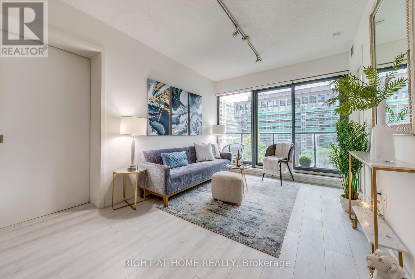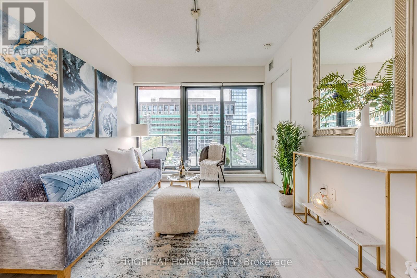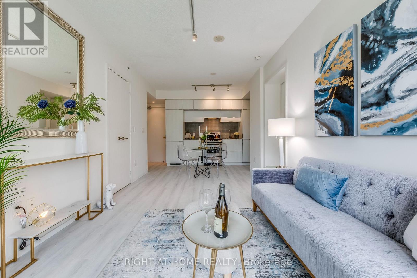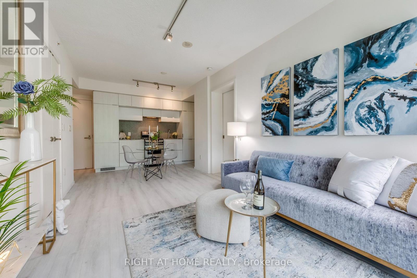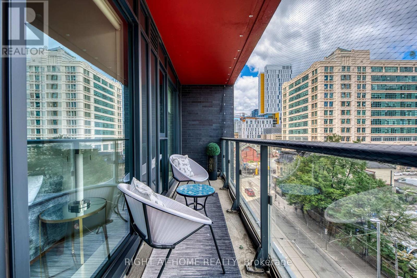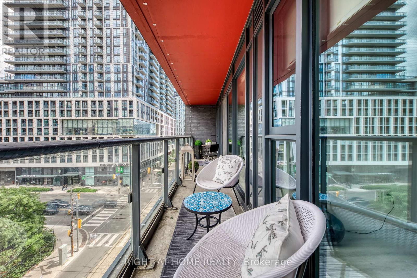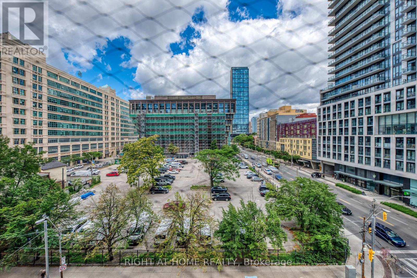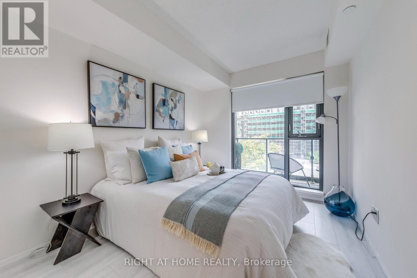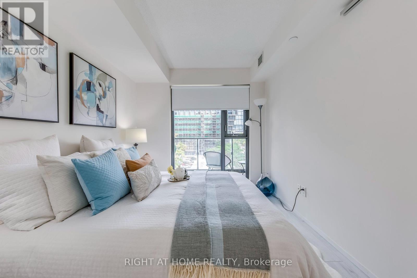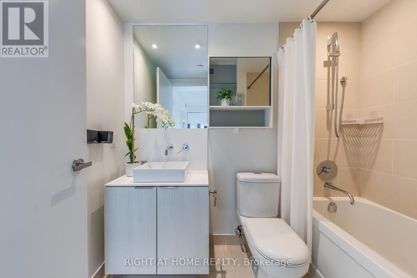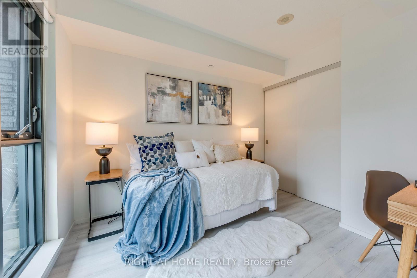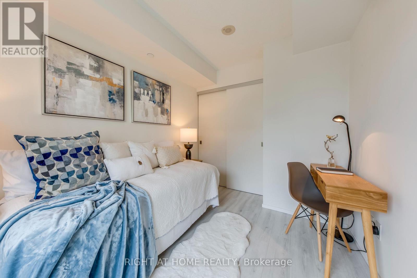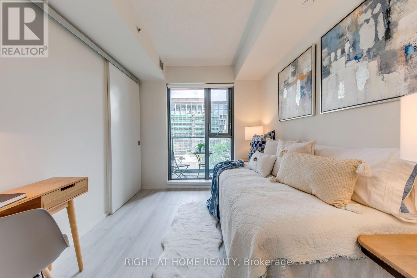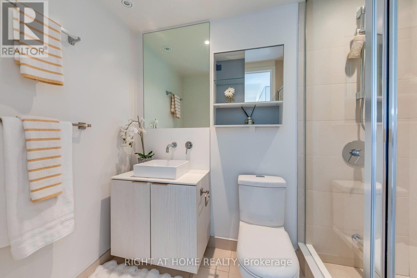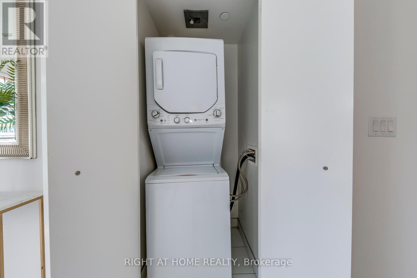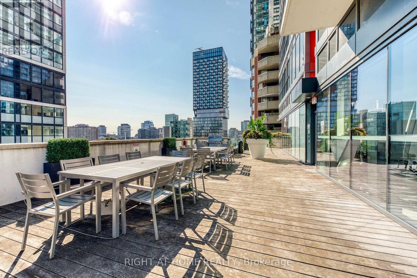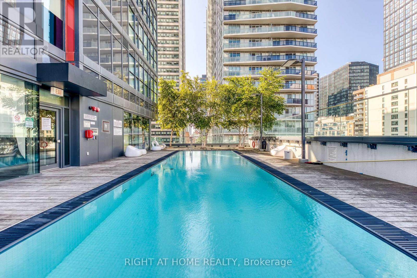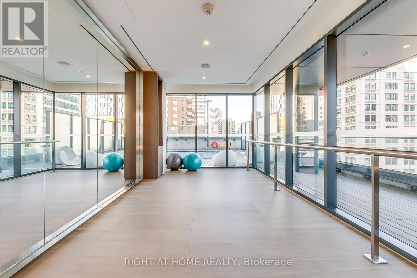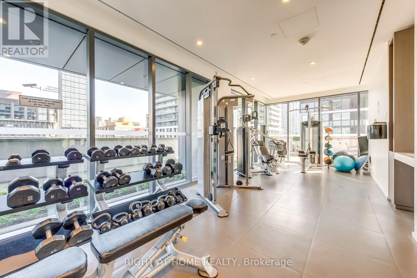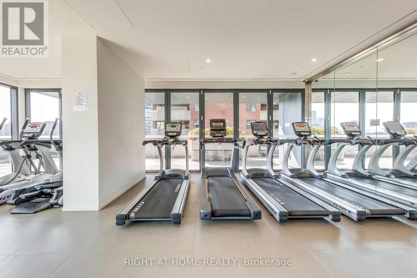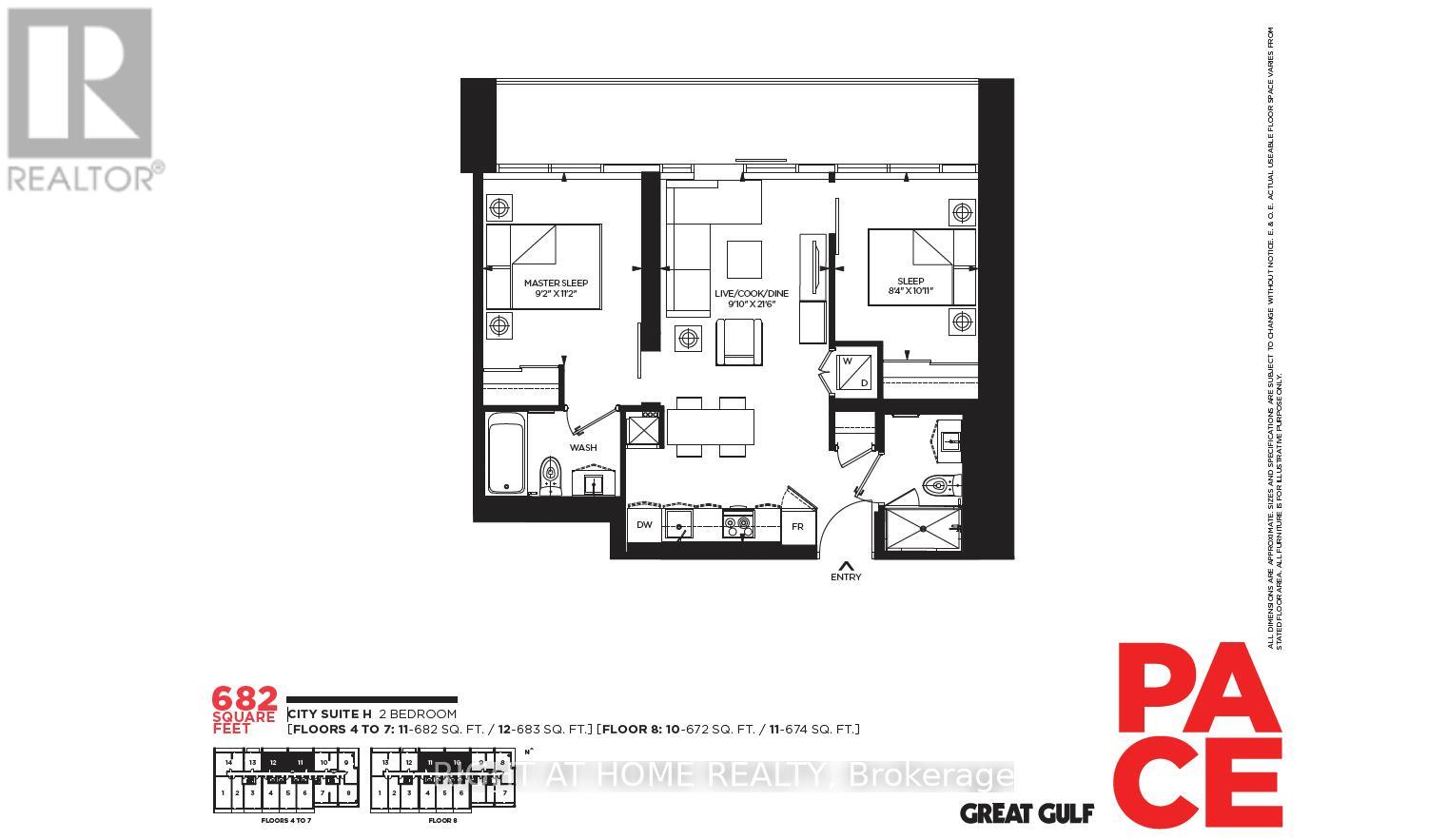611 - 159 Dundas Street E Toronto, Ontario M5B 0A9
$649,900Maintenance, Heat, Common Area Maintenance, Insurance, Water
$624.55 Monthly
Maintenance, Heat, Common Area Maintenance, Insurance, Water
$624.55 MonthlyWelcome to this luxurious and modern 2-bedroom, 2-bathroom suite at Pace Condos by Great Gulf, ideally located in the heart of downtown Toronto at 159 Dundas Street East. This bright and functional unit features an open-concept layout with floor-to-ceiling windows, offering spectacular and unobstructed north-facing views of the city skyline. Both bedrooms provide access to a spacious private balcony, perfect for enjoying the vibrant urban atmosphere. The building offers top-tier amenities including a stunning outdoor swimming pool, fully equipped fitness center, sauna, yoga studio, stylish party room, and a beautifully landscaped BBQ terrace, ideal for entertaining or relaxing. Situated just steps from Toronto Metropolitan University (TMU), the Eaton Centre, St. Michaels Hospital, TTC transit, grocery stores, restaurants, and trendy cafes, this location offers unmatched convenience and connectivity. Whether you're a professional, student, or investor, this is downtown living at its finest. (id:50886)
Property Details
| MLS® Number | C12306387 |
| Property Type | Single Family |
| Community Name | Church-Yonge Corridor |
| Community Features | Pet Restrictions |
| Features | Balcony |
Building
| Bathroom Total | 2 |
| Bedrooms Above Ground | 2 |
| Bedrooms Total | 2 |
| Age | 6 To 10 Years |
| Amenities | Storage - Locker |
| Cooling Type | Central Air Conditioning |
| Exterior Finish | Concrete |
| Flooring Type | Laminate |
| Heating Fuel | Natural Gas |
| Heating Type | Forced Air |
| Size Interior | 600 - 699 Ft2 |
| Type | Apartment |
Parking
| Garage |
Land
| Acreage | No |
| Zoning Description | Residential |
Rooms
| Level | Type | Length | Width | Dimensions |
|---|---|---|---|---|
| Main Level | Living Room | 2.77 m | 6.58 m | 2.77 m x 6.58 m |
| Main Level | Dining Room | 2.77 m | 6.58 m | 2.77 m x 6.58 m |
| Main Level | Kitchen | 2.77 m | 6.58 m | 2.77 m x 6.58 m |
| Main Level | Primary Bedroom | 2.8 m | 3.41 m | 2.8 m x 3.41 m |
| Main Level | Bedroom 2 | 2.56 m | 3.08 m | 2.56 m x 3.08 m |
Contact Us
Contact us for more information
Ragwin Pai
Salesperson
(416) 857-7046
www.ragwin.com/
1396 Don Mills Rd Unit B-121
Toronto, Ontario M3B 0A7
(416) 391-3232
(416) 391-0319
www.rightathomerealty.com/
Cheryl Mandody
Salesperson
480 Eglinton Ave West #30, 106498
Mississauga, Ontario L5R 0G2
(905) 565-9200
(905) 565-6677
www.rightathomerealty.com/

