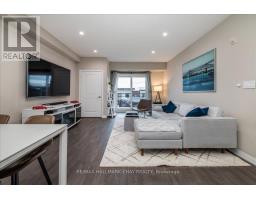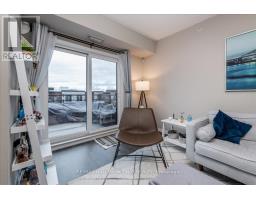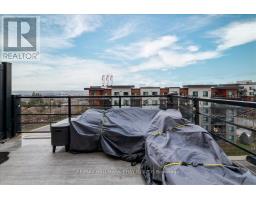611 - 306 Essa Road N Barrie, Ontario L9J 0H5
$599,900Maintenance, Water, Common Area Maintenance, Insurance, Parking
$680.45 Monthly
Maintenance, Water, Common Area Maintenance, Insurance, Parking
$680.45 MonthlyThis stunning residence has been meticulously designed with both comfort and functionality. Featuring two generously sized bedrooms, this unit also includes a versatile den, perfect for a home office or guest space. The master bedroom boasts a luxurious en suite bathroom, providing a private oasis. The spacious kitchen seamlessly transitions into the open-concept dining and living area, creating an ideal space for entertaining guests or enjoying quiet family moments. As a top-floor unit, you can appreciate the added tranquillity of having no noise from above. Step out onto your private balcony to experience breathtaking views, providing a serene backdrop to your everyday life. For added convenience, this penthouse includes two reserved underground parking spots and a private storage locker. This is a prime opportunity to embrace an elevated lifestyle in a truly exceptional home. It is close to shopping, recreation centers, the Barrie Colts, Walmart, and Home Depot. The location is excellent and only minutes away from the 400. (id:50886)
Property Details
| MLS® Number | S12159299 |
| Property Type | Single Family |
| Community Name | Ardagh |
| Community Features | Pet Restrictions |
| Features | Balcony |
| Parking Space Total | 2 |
Building
| Bathroom Total | 2 |
| Bedrooms Above Ground | 2 |
| Bedrooms Below Ground | 1 |
| Bedrooms Total | 3 |
| Age | 6 To 10 Years |
| Amenities | Visitor Parking, Storage - Locker |
| Appliances | Intercom, Dishwasher, Dryer, Stove, Washer, Window Coverings, Refrigerator |
| Cooling Type | Central Air Conditioning |
| Exterior Finish | Brick, Stucco |
| Heating Fuel | Natural Gas |
| Heating Type | Forced Air |
| Size Interior | 1,200 - 1,399 Ft2 |
| Type | Apartment |
Parking
| Underground | |
| Garage |
Land
| Acreage | No |
| Zoning Description | Condominium Residential |
Rooms
| Level | Type | Length | Width | Dimensions |
|---|---|---|---|---|
| Main Level | Kitchen | 3.48 m | 2.72 m | 3.48 m x 2.72 m |
| Main Level | Dining Room | 3.2 m | 2.44 m | 3.2 m x 2.44 m |
| Main Level | Living Room | 4.32 m | 3.99 m | 4.32 m x 3.99 m |
| Main Level | Primary Bedroom | 5.13 m | 3.81 m | 5.13 m x 3.81 m |
| Main Level | Bedroom 2 | 5.38 m | 4.39 m | 5.38 m x 4.39 m |
| Main Level | Den | 5.13 m | 2.8 m | 5.13 m x 2.8 m |
https://www.realtor.ca/real-estate/28336653/611-306-essa-road-n-barrie-ardagh-ardagh
Contact Us
Contact us for more information
Mark Leader
Salesperson
www.leaderrealestate.ca/
www.facebook.com/MarkLeader
twitter.com/markleaderteam
www.linkedin.com/in/markleader/
218 Bayfield St, 100078 & 100431
Barrie, Ontario L4M 3B6
(705) 722-7100
(705) 722-5246
www.remaxchay.com/

























































