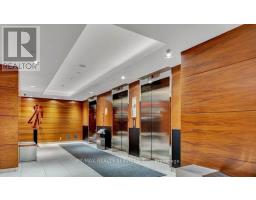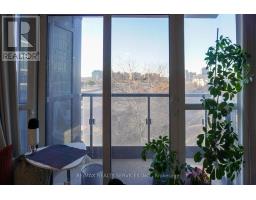611 - 5 Valhalla Inn Road Toronto, Ontario M9B 1S9
2 Bedroom
1 Bathroom
700 - 799 ft2
Central Air Conditioning
Forced Air
$2,500 Monthly
*Den Can Be Used As 2nd Br *Open Concept Kitchen With Granite Counters* Stainless Steel Appliances & Full Pantry* Steps To TTC & Loblaws* Mins To 427/401/Qew, Airport, Shopping Malls & Downtown Toronto *Superb Facilities - Gym, Sauna, Party Rm, Yoga Retreat, Indoor Pool *24 Hr Concierge* Shuttle Bus Services To Subway* (id:50886)
Property Details
| MLS® Number | W12017892 |
| Property Type | Single Family |
| Community Name | Islington-City Centre West |
| Community Features | Pet Restrictions |
| Features | Balcony |
| Parking Space Total | 1 |
Building
| Bathroom Total | 1 |
| Bedrooms Above Ground | 1 |
| Bedrooms Below Ground | 1 |
| Bedrooms Total | 2 |
| Cooling Type | Central Air Conditioning |
| Exterior Finish | Brick, Stone |
| Flooring Type | Laminate |
| Heating Fuel | Natural Gas |
| Heating Type | Forced Air |
| Size Interior | 700 - 799 Ft2 |
| Type | Apartment |
Parking
| Underground | |
| Garage |
Land
| Acreage | No |
Rooms
| Level | Type | Length | Width | Dimensions |
|---|---|---|---|---|
| Main Level | Living Room | 5.67 m | 3.23 m | 5.67 m x 3.23 m |
| Main Level | Dining Room | 5.67 m | 3.23 m | 5.67 m x 3.23 m |
| Main Level | Kitchen | 2.44 m | 2.44 m | 2.44 m x 2.44 m |
| Main Level | Primary Bedroom | 3.26 m | 2.46 m | 3.26 m x 2.46 m |
| Main Level | Den | 2.64 m | 2.44 m | 2.64 m x 2.44 m |
Contact Us
Contact us for more information
Kiran Brar
Broker
(416) 508-9940
www.homesbykiranbrar.ca/
www.facebook.com/profile.php?id=100008411802473
www.linkedin.com/in/kiran-brar-~-re-max-realtor-933431104/
RE/MAX Realty Services Inc.
295 Queen Street East
Brampton, Ontario L6W 3R1
295 Queen Street East
Brampton, Ontario L6W 3R1
(905) 456-1000
(905) 456-1924





























