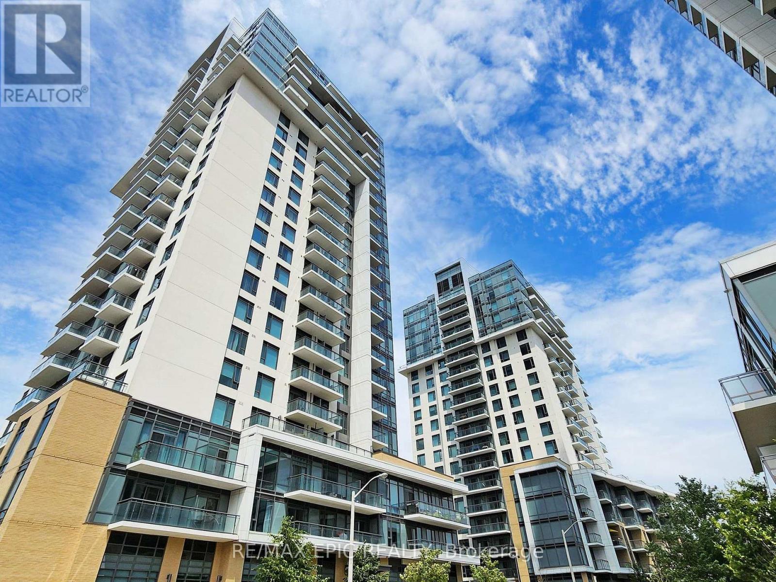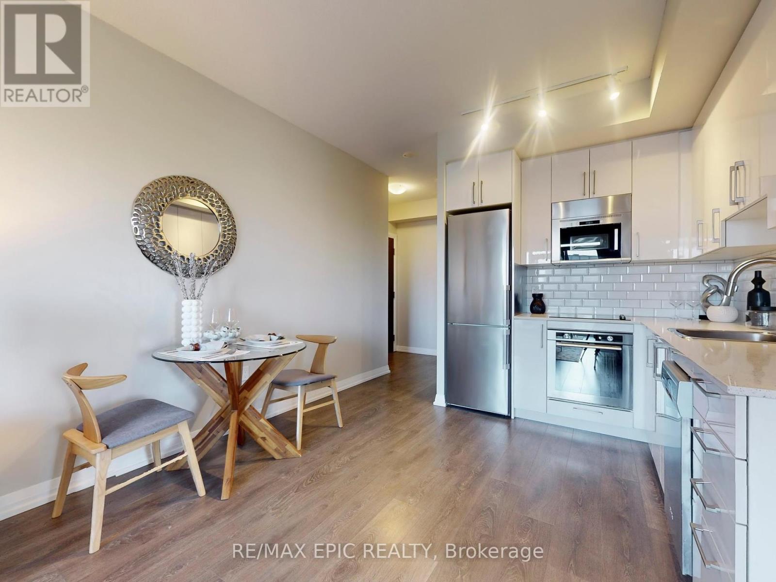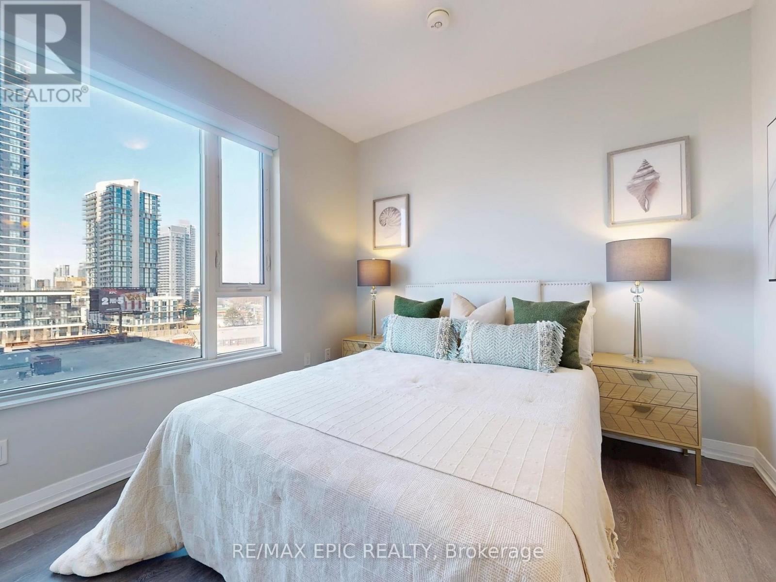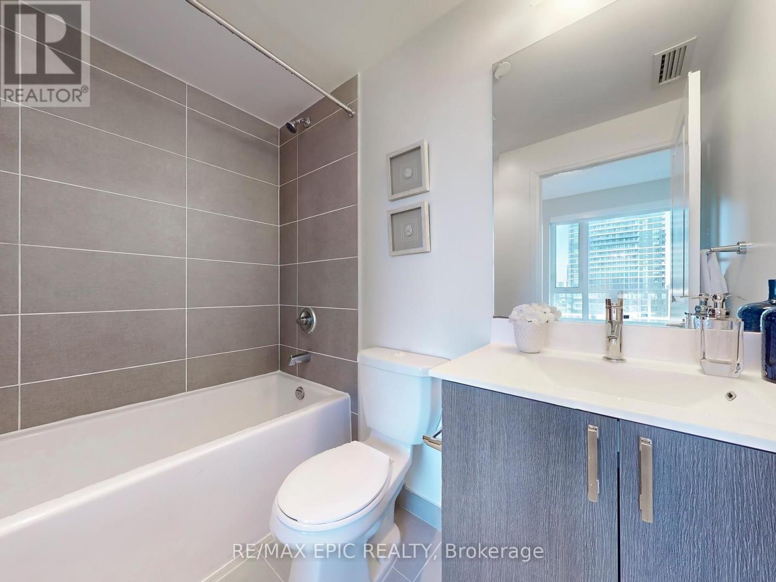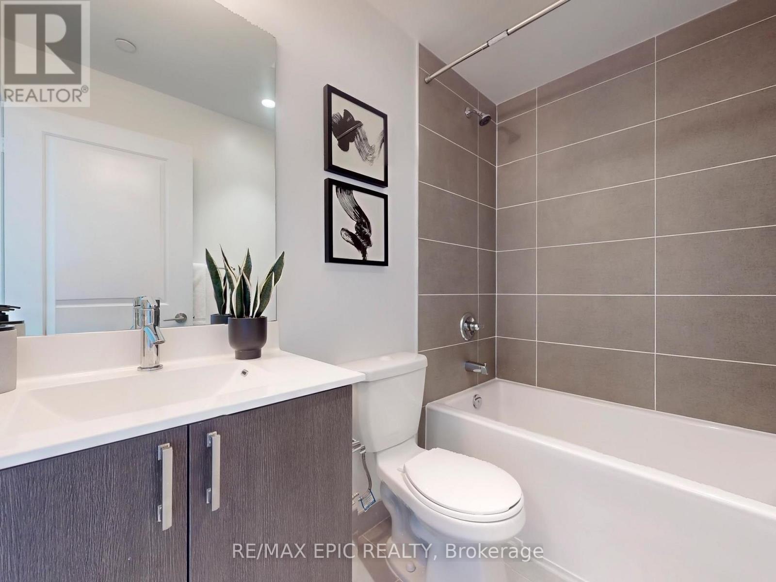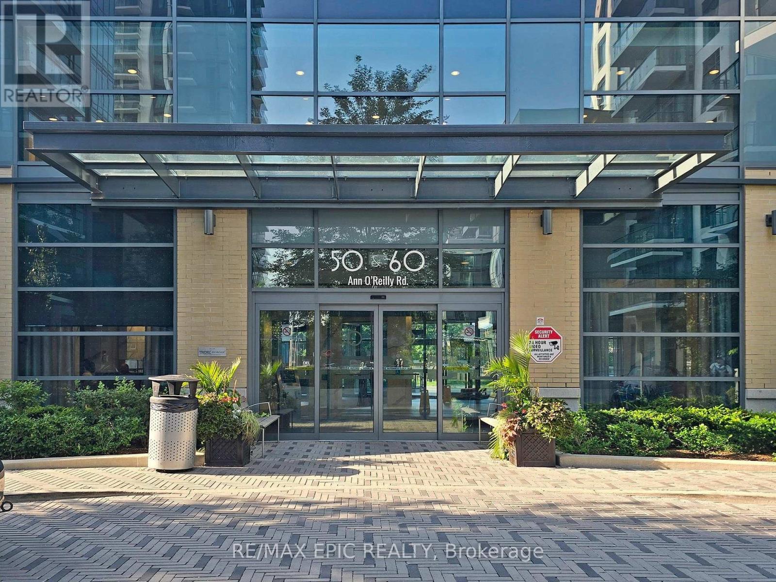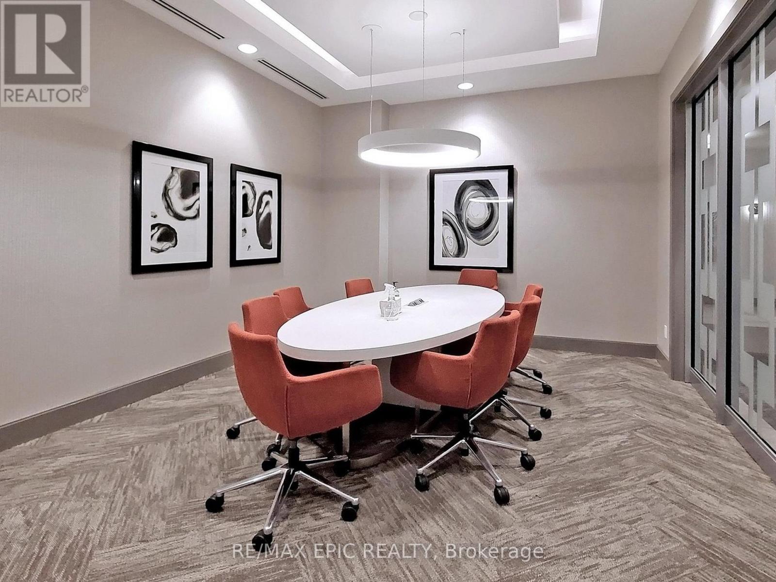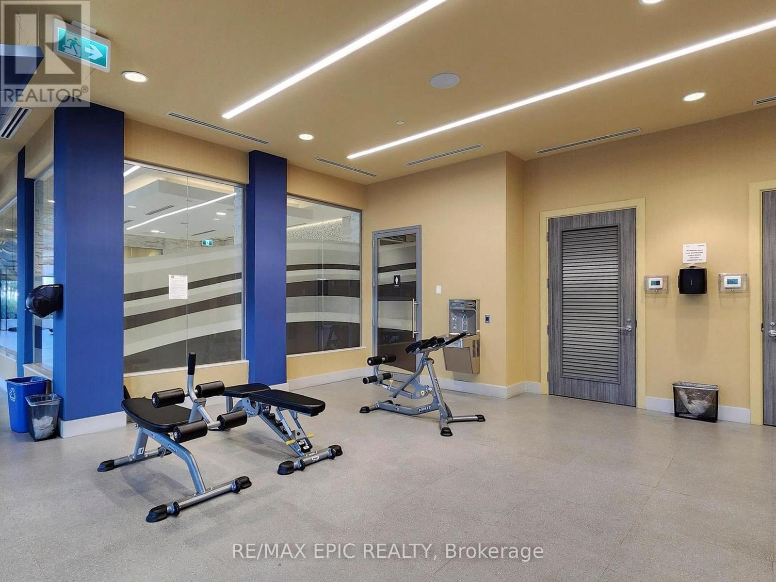611 - 50 Ann O'reilly Road Toronto, Ontario M2J 0C9
$538,000Maintenance, Water, Common Area Maintenance, Insurance, Parking
$846.54 Monthly
Maintenance, Water, Common Area Maintenance, Insurance, Parking
$846.54 MonthlyExperience the pinnacle of contemporary design in this stunning Tridel-built corner suite, thoughtfully crafted for both style and comfort. This beautifully upgraded 2-bedroom, 2-bathroom residence features a spacious open-concept layout that flows effortlessly to a private walk-out balcony the perfect retreat for morning coffee or evening relaxation.The sun-filled primary suite offers a spa-like 4-piece ensuite and large windows that invite natural light throughout the day. A chef-inspired kitchen, with over $9,000 in upgrades, showcases premium stainless steel appliances, sleek laminate flooring, and modern finishes throughout.Additional highlights include ensuite stacked laundry with extra storage, and access to world-class amenities, including a 24-hour concierge.Ideally located just minutes from Fairview Mall, major highways (DVP & 401), subway stations, and top-tier dining and shopping, this 736 sq. ft. corner unit blends luxury with ultimate convenience. (id:50886)
Property Details
| MLS® Number | C12189331 |
| Property Type | Single Family |
| Community Name | Henry Farm |
| Amenities Near By | Hospital, Park, Public Transit, Schools |
| Community Features | Pet Restrictions, Community Centre |
| Features | Balcony |
| Parking Space Total | 1 |
| Pool Type | Indoor Pool |
Building
| Bathroom Total | 2 |
| Bedrooms Above Ground | 2 |
| Bedrooms Total | 2 |
| Age | 6 To 10 Years |
| Amenities | Security/concierge, Exercise Centre, Party Room, Visitor Parking, Storage - Locker |
| Appliances | Dishwasher, Dryer, Microwave, Stove, Washer, Window Coverings, Refrigerator |
| Cooling Type | Central Air Conditioning |
| Exterior Finish | Concrete |
| Flooring Type | Laminate, Ceramic |
| Heating Fuel | Natural Gas |
| Heating Type | Forced Air |
| Size Interior | 700 - 799 Ft2 |
| Type | Apartment |
Parking
| Underground | |
| Garage |
Land
| Acreage | No |
| Land Amenities | Hospital, Park, Public Transit, Schools |
Rooms
| Level | Type | Length | Width | Dimensions |
|---|---|---|---|---|
| Flat | Living Room | 3.66 m | 3.07 m | 3.66 m x 3.07 m |
| Flat | Dining Room | 3.66 m | 3.07 m | 3.66 m x 3.07 m |
| Flat | Kitchen | 2.74 m | 2.31 m | 2.74 m x 2.31 m |
| Flat | Primary Bedroom | 3.53 m | 3.05 m | 3.53 m x 3.05 m |
| Flat | Bedroom 2 | 3.48 m | 2.69 m | 3.48 m x 2.69 m |
| Flat | Foyer | 2.29 m | 1.57 m | 2.29 m x 1.57 m |
| Flat | Laundry Room | 1.82 m | 0.62 m | 1.82 m x 0.62 m |
https://www.realtor.ca/real-estate/28401263/611-50-ann-oreilly-road-toronto-henry-farm-henry-farm
Contact Us
Contact us for more information
Annie Li
Broker of Record
(647) 389-8811
www.remaxepicrealty.com/
50 Acadia Ave #315
Markham, Ontario L3R 0B3
(905) 604-6646
(289) 816-8368
www.remaxepicrealty.com/

