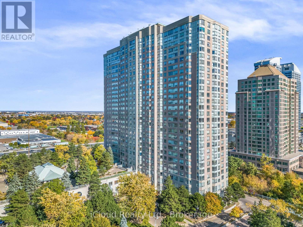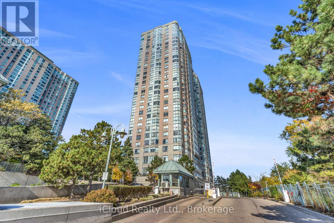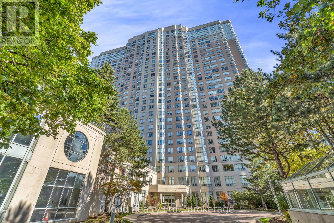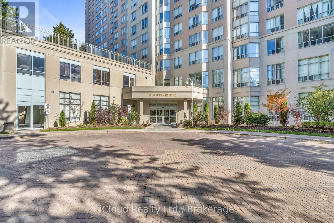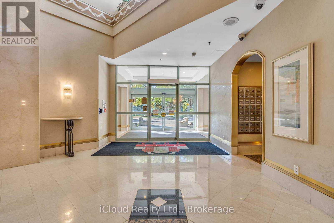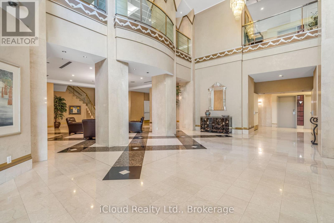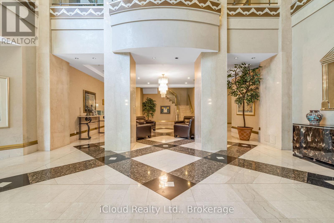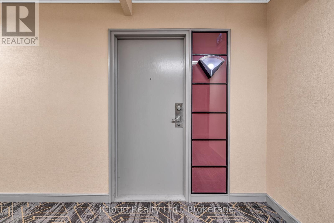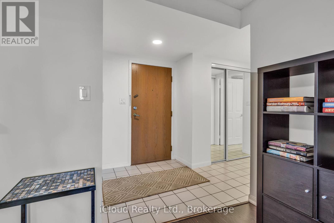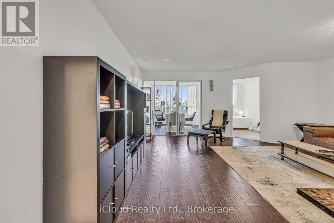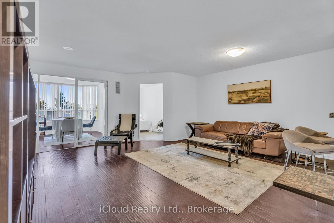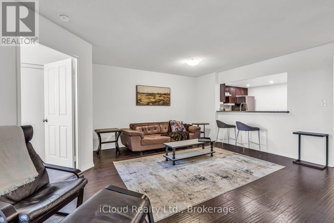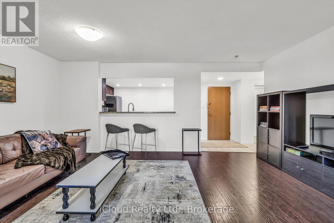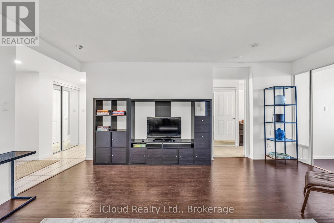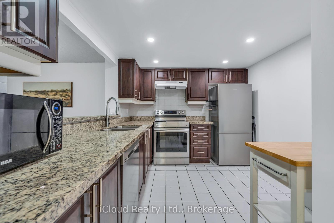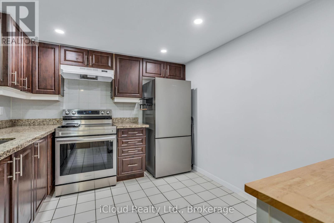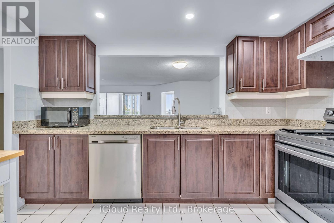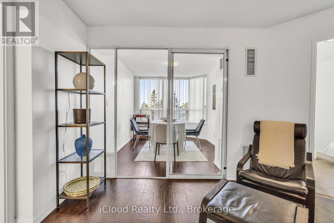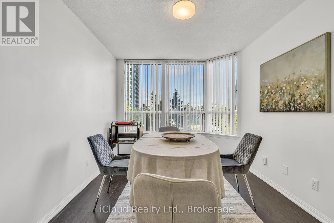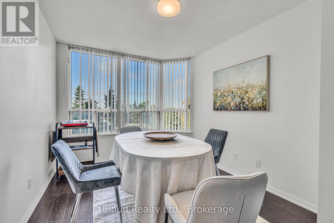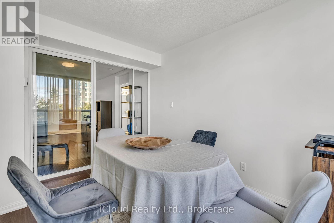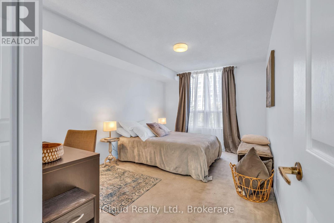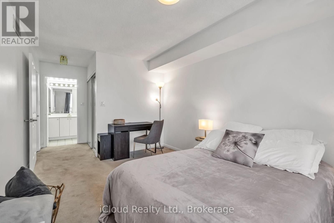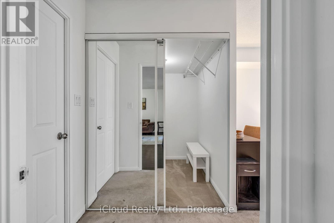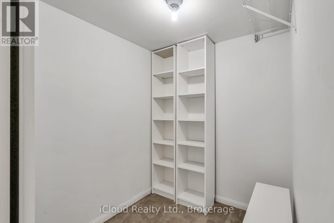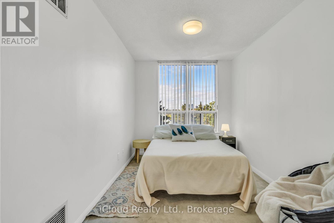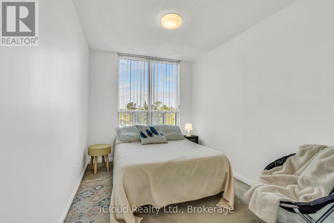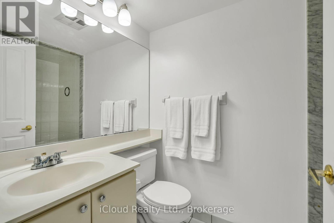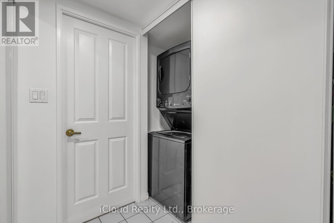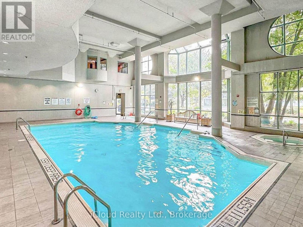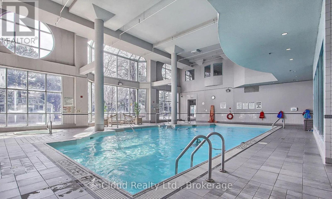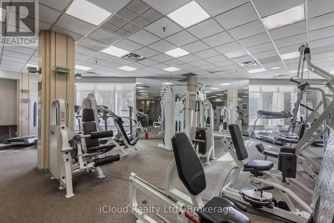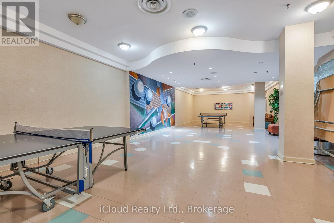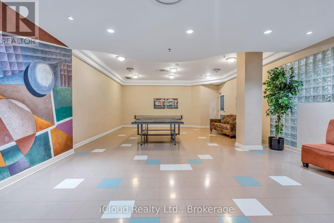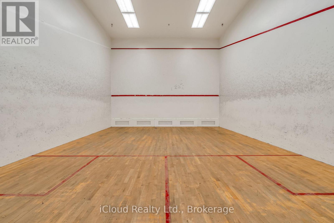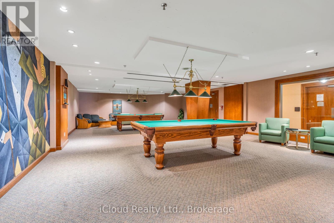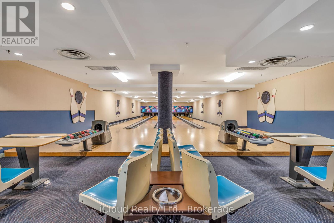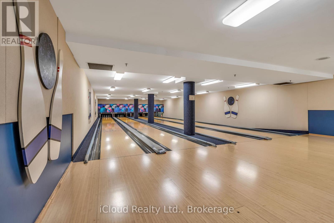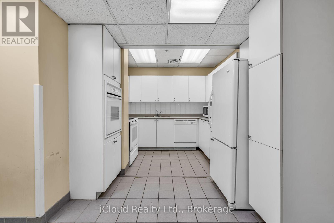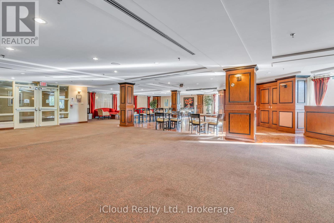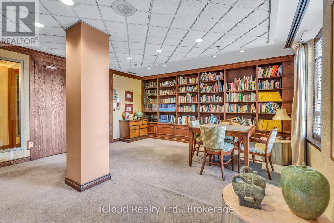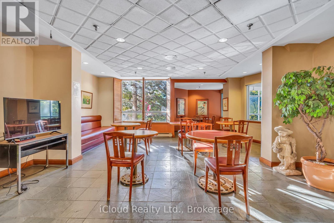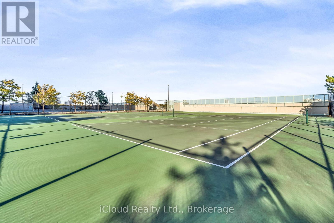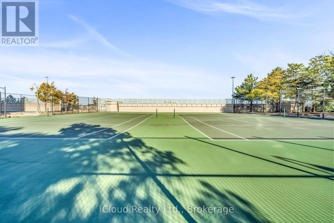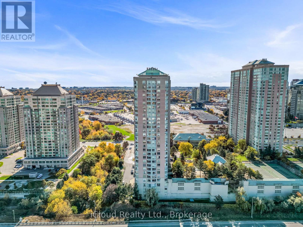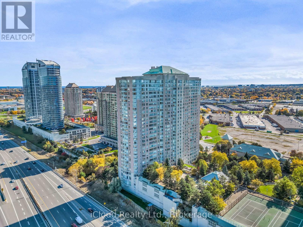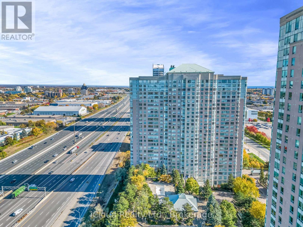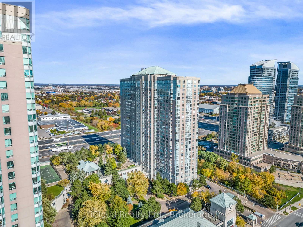611 - 88 Corporate Drive Toronto, Ontario M1H 3G6
$559,000Maintenance, Heat, Common Area Maintenance, Electricity, Insurance, Water, Parking
$923.94 Monthly
Maintenance, Heat, Common Area Maintenance, Electricity, Insurance, Water, Parking
$923.94 MonthlyWelcome to 88 Corporate Dr., Unit 611 - where luxury, comfort, and convenience meet in the heart of Scarborough! This beautifully spacious 2-bedroom + solarium, 2-bathroom suite offers an exceptional 1,076 sq. ft. layout - bright, modern, and move-in ready. Featuring fresh designer paint, laminate flooring, and a modern kitchen with granite countertops, stainless steel appliances, and ample cabinetry, this home perfectly blends elegance and practicality. The open-concept living and dining area is ideal for entertaining, while the versatile solarium provides the perfect space for a home office, guest room, or reading nook. The primary bedroom boasts a 4-piece ensuite and walk-in closet, and the second bedroom is spacious and bright with a large closet. Expansive windows throughout the unit fill the space with natural light and offer unobstructed views. Enjoy all-inclusive maintenance fees (heat, hydro, and water included!) for stress-free living the highly sought-after Tridel-built Consilium I community - renowned for its resort-style amenities: indoor and outdoor pools, gym, bowling alley, squash and tennis courts, billiards room, sauna, library, BBQ area, 24-hour security, and more! Ideally located just minutes from Scarborough Town Centre, TTC, the future subway extension, Highway 401, YMCA, parks, schools, shops, restaurants, and Scarborough General Hospital - this is city living at its best. Everything's done - just move in and enjoy! Includes: Fridge, Stove, B/I Dishwasher, Washer & Dryer, all ELF's, window coverings, and 1underground parking. (id:50886)
Property Details
| MLS® Number | E12488826 |
| Property Type | Single Family |
| Community Name | Woburn |
| Amenities Near By | Hospital, Park, Place Of Worship, Public Transit, Schools |
| Community Features | Pets Allowed With Restrictions |
| Parking Space Total | 1 |
| Pool Type | Indoor Pool |
Building
| Bathroom Total | 2 |
| Bedrooms Above Ground | 2 |
| Bedrooms Below Ground | 1 |
| Bedrooms Total | 3 |
| Age | 31 To 50 Years |
| Amenities | Security/concierge, Exercise Centre, Recreation Centre |
| Appliances | Dishwasher, Dryer, Freezer, Microwave, Stove, Washer, Window Coverings, Refrigerator |
| Basement Type | None |
| Cooling Type | Central Air Conditioning |
| Exterior Finish | Brick |
| Fire Protection | Alarm System, Security System |
| Flooring Type | Ceramic, Laminate |
| Foundation Type | Concrete |
| Heating Fuel | Natural Gas |
| Heating Type | Forced Air |
| Size Interior | 1,000 - 1,199 Ft2 |
| Type | Apartment |
Parking
| Underground | |
| Garage |
Land
| Acreage | No |
| Land Amenities | Hospital, Park, Place Of Worship, Public Transit, Schools |
Rooms
| Level | Type | Length | Width | Dimensions |
|---|---|---|---|---|
| Flat | Foyer | 1.68 m | 1.57 m | 1.68 m x 1.57 m |
| Flat | Living Room | 5.36 m | 5.21 m | 5.36 m x 5.21 m |
| Flat | Dining Room | 5.36 m | 5.21 m | 5.36 m x 5.21 m |
| Flat | Kitchen | 3.76 m | 2.9 m | 3.76 m x 2.9 m |
| Flat | Primary Bedroom | 4.32 m | 3.05 m | 4.32 m x 3.05 m |
| Flat | Bedroom 2 | 4.32 m | 2.46 m | 4.32 m x 2.46 m |
| Flat | Den | 3.66 m | 2.84 m | 3.66 m x 2.84 m |
| Flat | Bathroom | 3.05 m | 2.59 m | 3.05 m x 2.59 m |
| Flat | Bathroom | 2.26 m | 1.5 m | 2.26 m x 1.5 m |
https://www.realtor.ca/real-estate/29045815/611-88-corporate-drive-toronto-woburn-woburn
Contact Us
Contact us for more information
Nestor Paez
Salesperson
www.inbw.ca/
1396 Don Mills Road Unit E101
Toronto, Ontario M3B 0A7
(416) 364-4776

