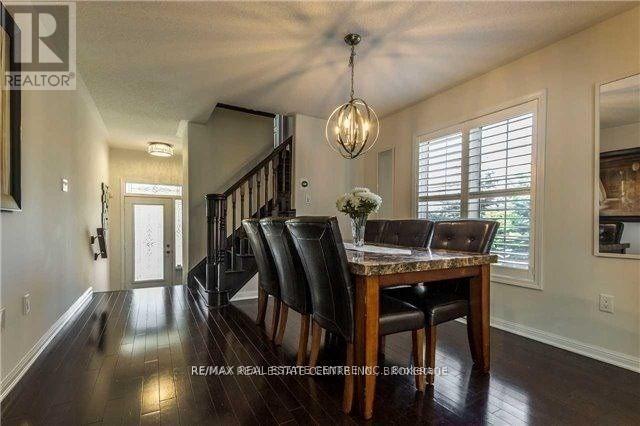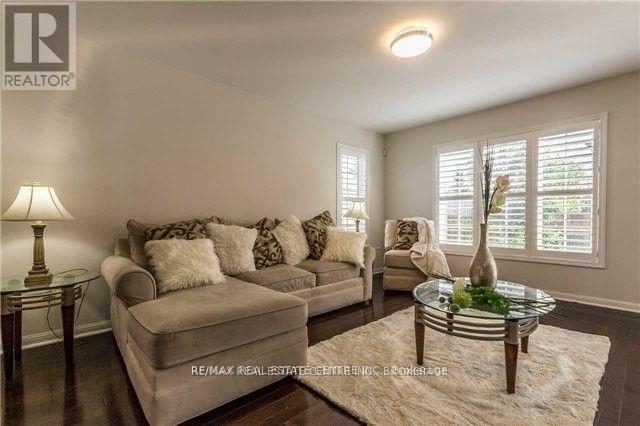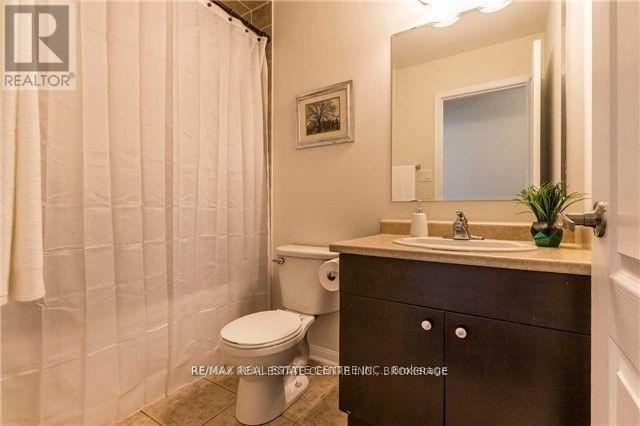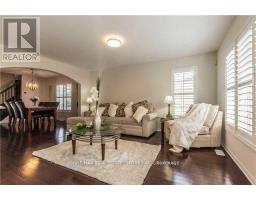611 Gervais Terrace Milton, Ontario L9T 7R6
$2,900 Monthly
Welcome Home! This Beautiful 3 Bedroom Home Offers Your Family Everything You Need. Combined Living And Dining Room Overlooking Your Backyard & A Open Concept Spacious Kitchen With S/S Appliances And Eat-In Area. Hardwood On The Main Floor!!! Convenient Powder Room On The Main Level And 2 Full Washrooms + 3 Spacious Bedrooms On The Upper Floor. Landlord Is Looking For A Aaa+++ Tenant. Book Your Private Showing Today! (id:50886)
Property Details
| MLS® Number | W12189944 |
| Property Type | Single Family |
| Community Name | 1028 - CO Coates |
| Parking Space Total | 1 |
Building
| Bathroom Total | 3 |
| Bedrooms Above Ground | 3 |
| Bedrooms Total | 3 |
| Appliances | All, Window Coverings |
| Construction Style Attachment | Attached |
| Cooling Type | Central Air Conditioning |
| Exterior Finish | Brick |
| Foundation Type | Concrete |
| Half Bath Total | 1 |
| Heating Fuel | Natural Gas |
| Heating Type | Forced Air |
| Stories Total | 2 |
| Size Interior | 1,500 - 2,000 Ft2 |
| Type | Row / Townhouse |
| Utility Water | Municipal Water |
Parking
| Attached Garage | |
| Garage |
Land
| Acreage | No |
| Sewer | Sanitary Sewer |
Rooms
| Level | Type | Length | Width | Dimensions |
|---|---|---|---|---|
| Second Level | Primary Bedroom | 4.81 m | 2.53 m | 4.81 m x 2.53 m |
| Second Level | Bedroom 2 | 4.18 m | 2.53 m | 4.18 m x 2.53 m |
| Second Level | Bedroom 3 | 3.35 m | 3.02 m | 3.35 m x 3.02 m |
| Main Level | Living Room | 4.83 m | 3.62 m | 4.83 m x 3.62 m |
| Main Level | Dining Room | 3.54 m | 3.51 m | 3.54 m x 3.51 m |
| Main Level | Kitchen | 5.19 m | 3.14 m | 5.19 m x 3.14 m |
https://www.realtor.ca/real-estate/28402938/611-gervais-terrace-milton-co-coates-1028-co-coates
Contact Us
Contact us for more information
Freddy Iype
Salesperson
www.freddyiype.com/
(905) 456-1177
(905) 456-1107
www.remaxcentre.ca/
Stephanie Peralta
Salesperson
1140 Burnhamthorpe Rd W #141-A
Mississauga, Ontario L5C 4E9
(905) 270-2000
(905) 270-0047

























