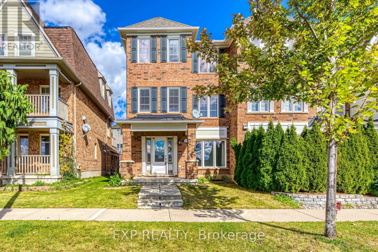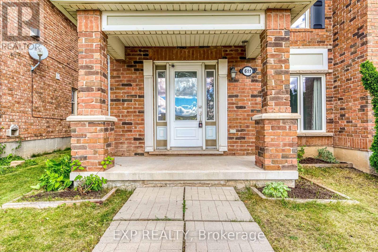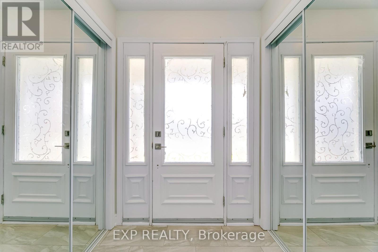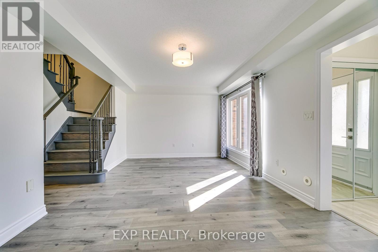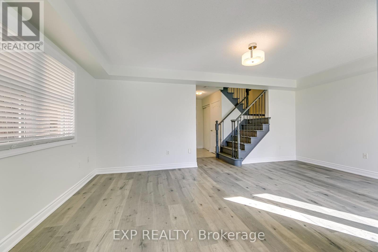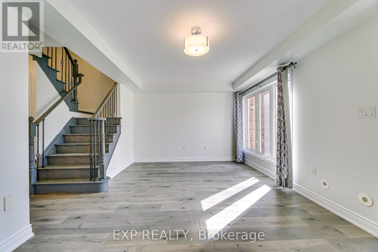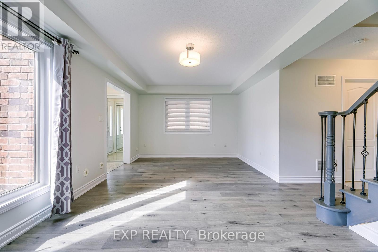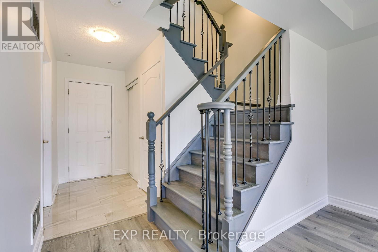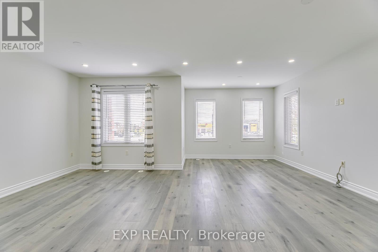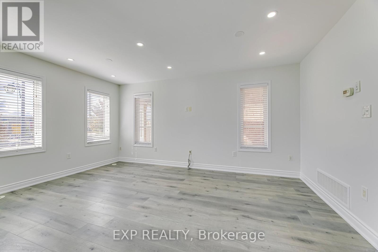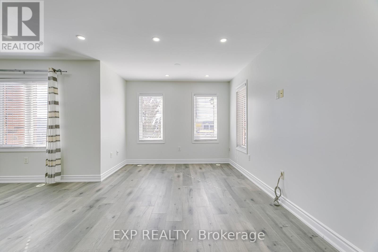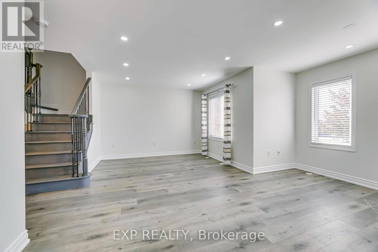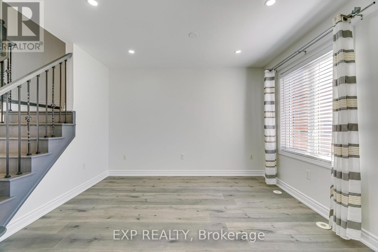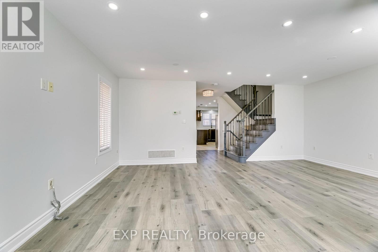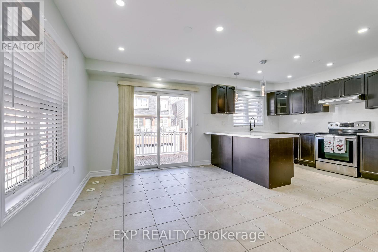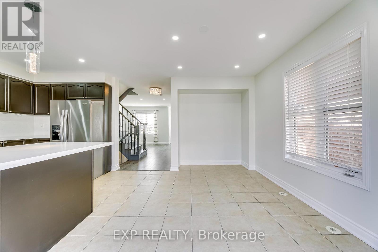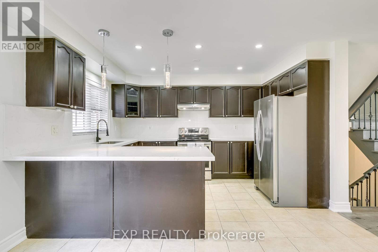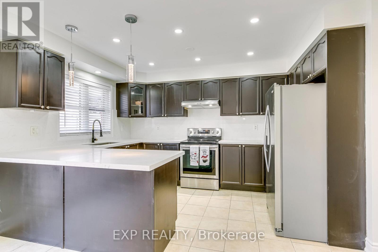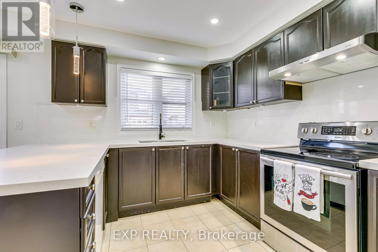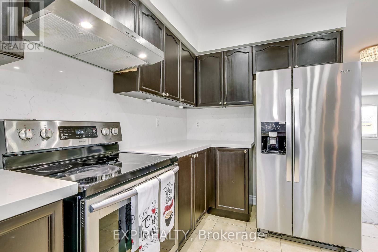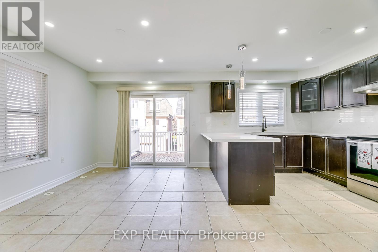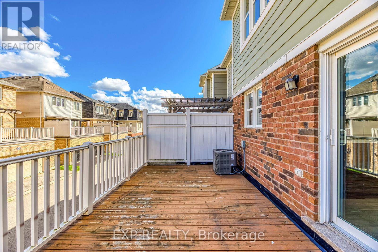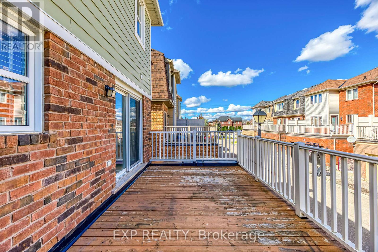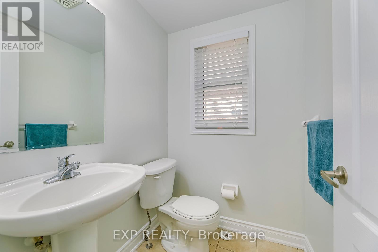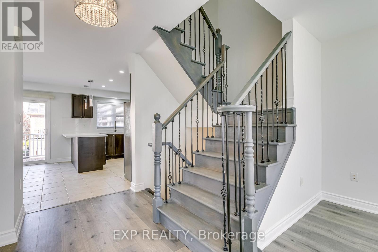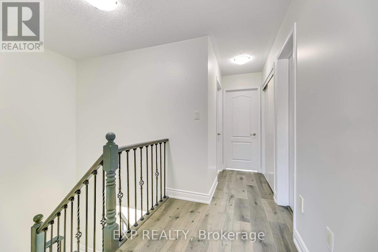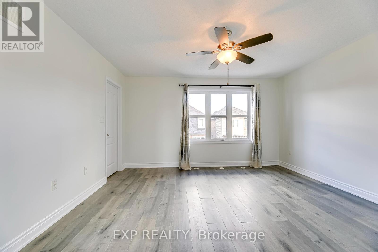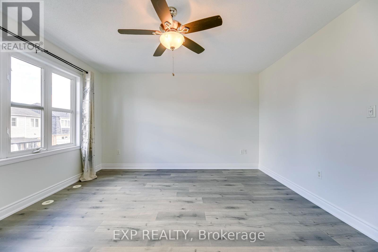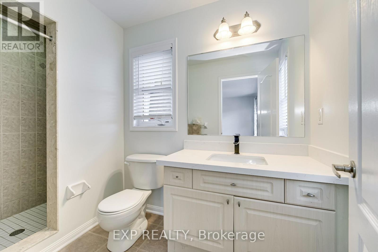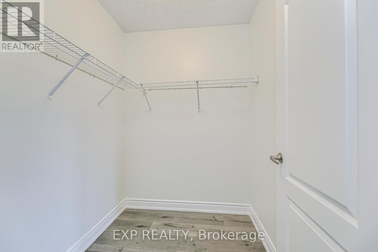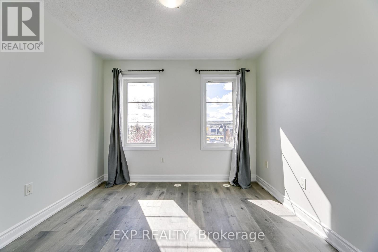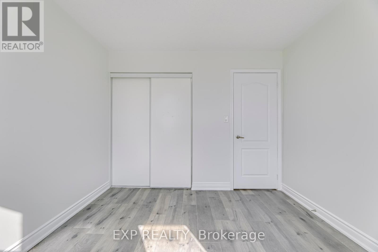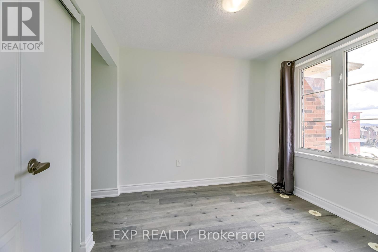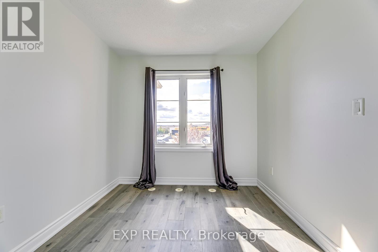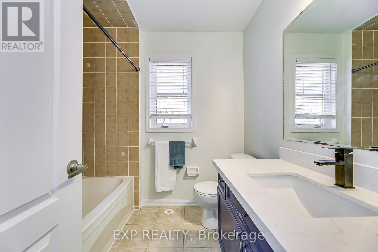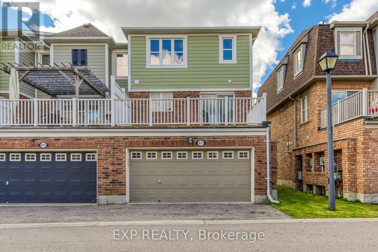611 Scott Boulevard Milton, Ontario L9T 0P4
$3,050 Monthly
Gorgeous End Unit Just Like Semi! > Steps To Grocery Shopping, Banks, Restaurants, Shops, Public & More.. Close To School, Park, Hospital & Milton Sport Center. Beautiful Well Maintained 3 Bedrooms Family Home With Sunny Practical Spacious Layout Features A Year New Appliances - S.S. B/I Dishwasher & Fridge, Quality Washer & Dryer. Brand New Stove On Order, Upgraded Pot Lights, Lots Of Windows And Fascinating View Of The Fall Colors Escarpment! Main Level Huge Rec Room Perfects For Entertainment Or Home Office. Spacious Family Eat-In Open Concept Chef Kitchen With Quartz Breakfast Bar + Breakfast Area W/O To Large Deck. Sun-filled Combined Living/ Dining On 2nd Level With An Unique Niche. All 3 Good Sized Bedrms Included 3 Pcs. Retreated Master Ensuite With Large Walk In Closet & Ceiling Fan. Convenient Inside Access To Full Sized Double Garage. **AAA Tenant Needs, No Pet & Non-Smoker. Tenant Pays All Utilities & Hot Water Tank Rental > Photos From The Previous Listing Taken While The Property Was Vacant. (id:50886)
Property Details
| MLS® Number | W12439111 |
| Property Type | Single Family |
| Community Name | 1033 - HA Harrison |
| Equipment Type | Water Heater |
| Features | Carpet Free |
| Parking Space Total | 3 |
| Rental Equipment Type | Water Heater |
Building
| Bathroom Total | 3 |
| Bedrooms Above Ground | 3 |
| Bedrooms Total | 3 |
| Appliances | Dishwasher, Dryer, Hood Fan, Stove, Washer, Refrigerator |
| Construction Style Attachment | Attached |
| Cooling Type | Central Air Conditioning |
| Exterior Finish | Brick |
| Flooring Type | Laminate |
| Foundation Type | Concrete |
| Half Bath Total | 1 |
| Heating Fuel | Natural Gas |
| Heating Type | Forced Air |
| Stories Total | 3 |
| Size Interior | 1,500 - 2,000 Ft2 |
| Type | Row / Townhouse |
| Utility Water | Municipal Water |
Parking
| Garage |
Land
| Acreage | No |
| Sewer | Sanitary Sewer |
| Size Depth | 69 Ft ,8 In |
| Size Frontage | 24 Ft ,10 In |
| Size Irregular | 24.9 X 69.7 Ft |
| Size Total Text | 24.9 X 69.7 Ft |
Rooms
| Level | Type | Length | Width | Dimensions |
|---|---|---|---|---|
| Second Level | Living Room | 5.89 m | 4.86 m | 5.89 m x 4.86 m |
| Second Level | Dining Room | 5.89 m | 4.86 m | 5.89 m x 4.86 m |
| Second Level | Kitchen | 3.9 m | 2.7 m | 3.9 m x 2.7 m |
| Second Level | Eating Area | 4.49 m | 2.99 m | 4.49 m x 2.99 m |
| Third Level | Primary Bedroom | 4.25 m | 3.99 m | 4.25 m x 3.99 m |
| Third Level | Bedroom 2 | 2.81 m | 2.6 m | 2.81 m x 2.6 m |
| Third Level | Bedroom 3 | 3.06 m | 3 m | 3.06 m x 3 m |
| Main Level | Recreational, Games Room | 5.8 m | 3.8 m | 5.8 m x 3.8 m |
| Main Level | Laundry Room | Measurements not available |
https://www.realtor.ca/real-estate/28939429/611-scott-boulevard-milton-ha-harrison-1033-ha-harrison
Contact Us
Contact us for more information
Anita Chow
Salesperson
(866) 530-7737

