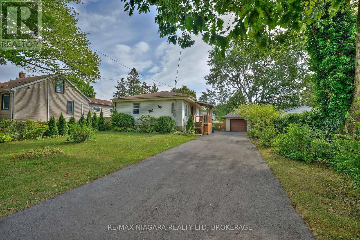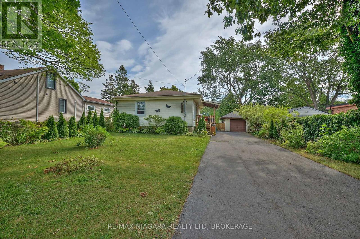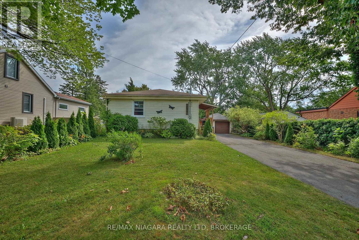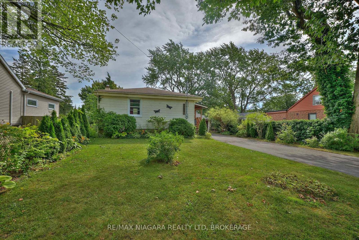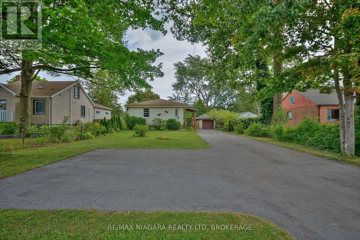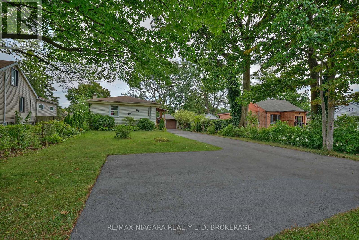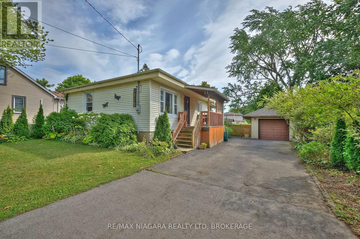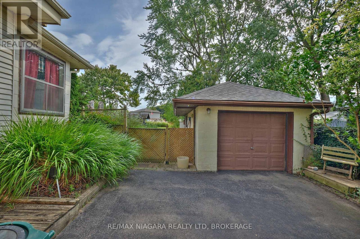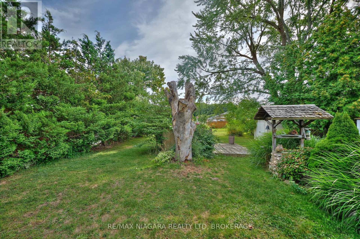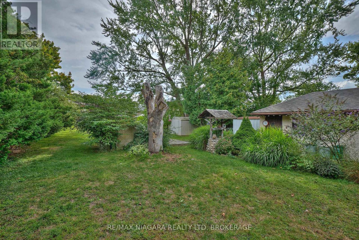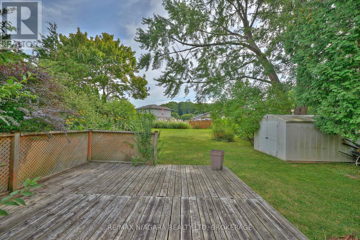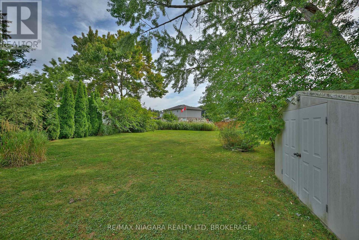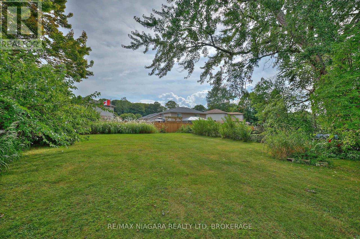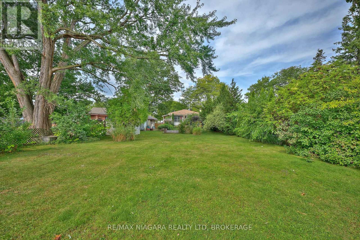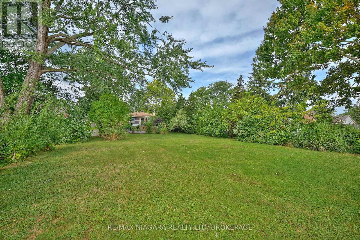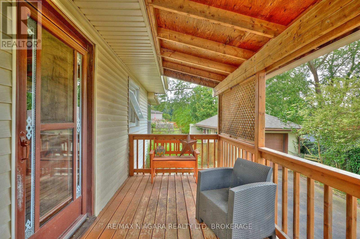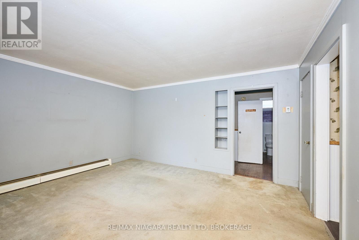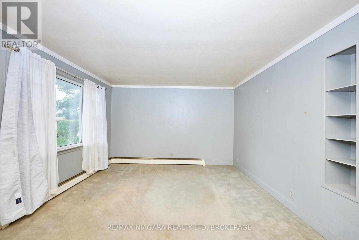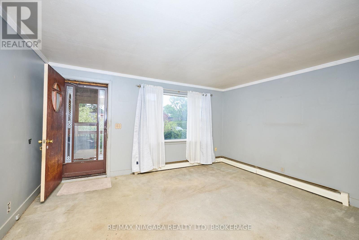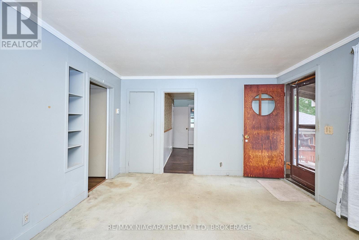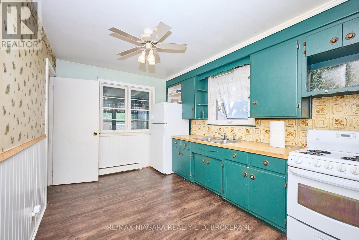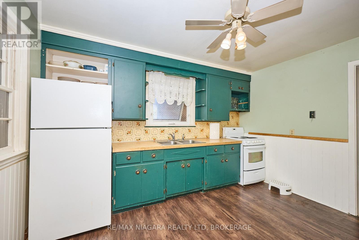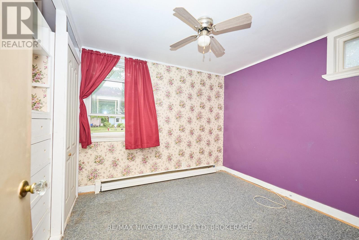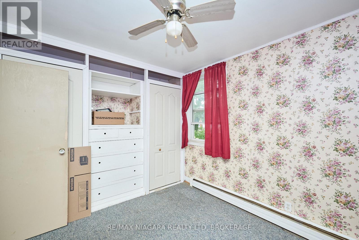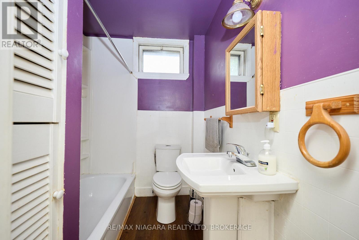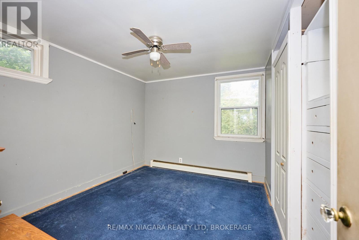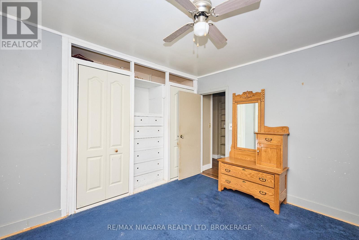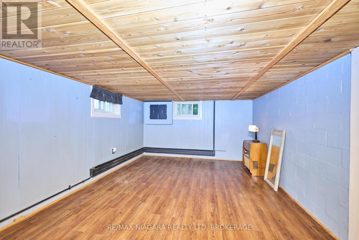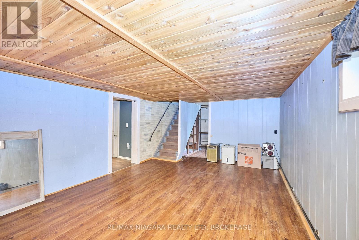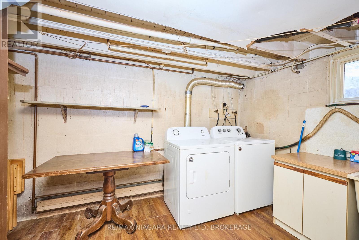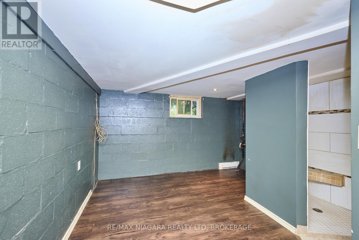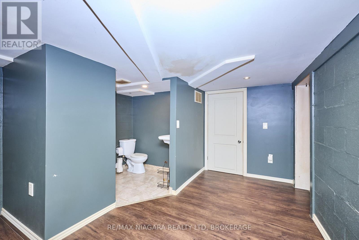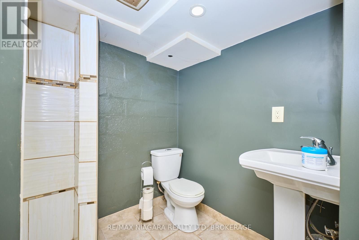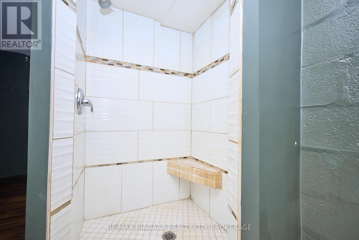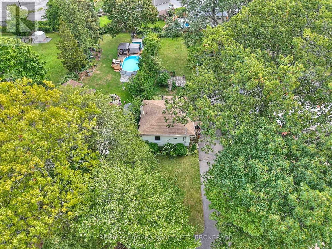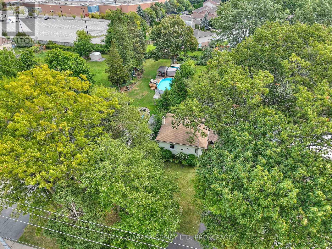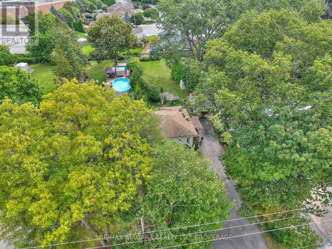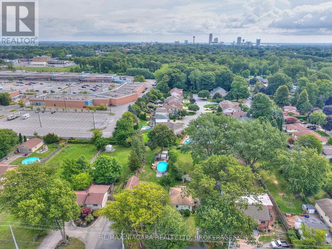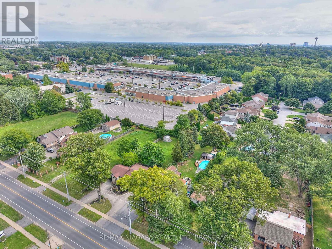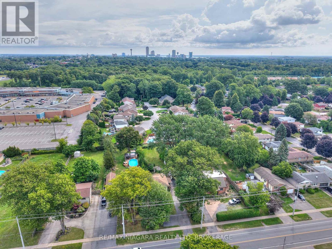6112 Montrose Road Niagara Falls, Ontario L2H 1L2
$479,900
Welcome to 6112 Montrose Road! This charming 2+1 bedroom bungalow is located on a rare large 59 x 243 lot! This well-maintained home offers comfortable main-floor living with bright, airy spaces and a functional layout. The partially finished lower level adds extra living space perfect for a family room, office, or guest suite. A detached garage provides single-car parking or an ideal workshop space. Enjoy the expansive backyard, perfect for entertaining, gardening, or future expansion. Conveniently located close to schools, parks, shopping, and major transportation routes. Do not miss this opportunity to own a spacious bungalow in a desirable Niagara Falls location! (id:50886)
Property Details
| MLS® Number | X12372345 |
| Property Type | Single Family |
| Community Name | 218 - West Wood |
| Parking Space Total | 7 |
| Structure | Deck, Porch, Shed |
Building
| Bathroom Total | 2 |
| Bedrooms Above Ground | 2 |
| Bedrooms Total | 2 |
| Age | 51 To 99 Years |
| Appliances | Water Heater, Dryer, Freezer, Stove, Washer, Refrigerator |
| Architectural Style | Bungalow |
| Basement Development | Partially Finished |
| Basement Type | Full (partially Finished) |
| Construction Style Attachment | Detached |
| Exterior Finish | Vinyl Siding |
| Foundation Type | Block |
| Heating Fuel | Natural Gas |
| Heating Type | Forced Air |
| Stories Total | 1 |
| Size Interior | 700 - 1,100 Ft2 |
| Type | House |
| Utility Water | Municipal Water |
Parking
| Detached Garage | |
| Garage |
Land
| Acreage | No |
| Sewer | Sanitary Sewer |
| Size Depth | 243 Ft |
| Size Frontage | 59 Ft |
| Size Irregular | 59 X 243 Ft |
| Size Total Text | 59 X 243 Ft |
| Zoning Description | Dh, R1d, R1e |
Rooms
| Level | Type | Length | Width | Dimensions |
|---|---|---|---|---|
| Lower Level | Family Room | 3.7 m | 5.97 m | 3.7 m x 5.97 m |
| Lower Level | Bedroom 3 | 3.69 m | 4.59 m | 3.69 m x 4.59 m |
| Lower Level | Bathroom | 1.69 m | 2.25 m | 1.69 m x 2.25 m |
| Lower Level | Laundry Room | 2.36 m | 3.75 m | 2.36 m x 3.75 m |
| Main Level | Living Room | 3.8 m | 4.57 m | 3.8 m x 4.57 m |
| Main Level | Kitchen | 2.78 m | 3.78 m | 2.78 m x 3.78 m |
| Main Level | Bedroom | 3.05 m | 3.6 m | 3.05 m x 3.6 m |
| Main Level | Bedroom 2 | 2.84 m | 3.05 m | 2.84 m x 3.05 m |
| Main Level | Bathroom | 2.13 m | 1.78 m | 2.13 m x 1.78 m |
| Main Level | Mud Room | 4.04 m | 1.58 m | 4.04 m x 1.58 m |
https://www.realtor.ca/real-estate/28797765/6112-montrose-road-niagara-falls-west-wood-218-west-wood
Contact Us
Contact us for more information
Perry Bartley
Salesperson
5627 Main St
Niagara Falls, Ontario L2G 5Z3
(905) 356-9600
(905) 374-0241
www.remaxniagara.ca/

