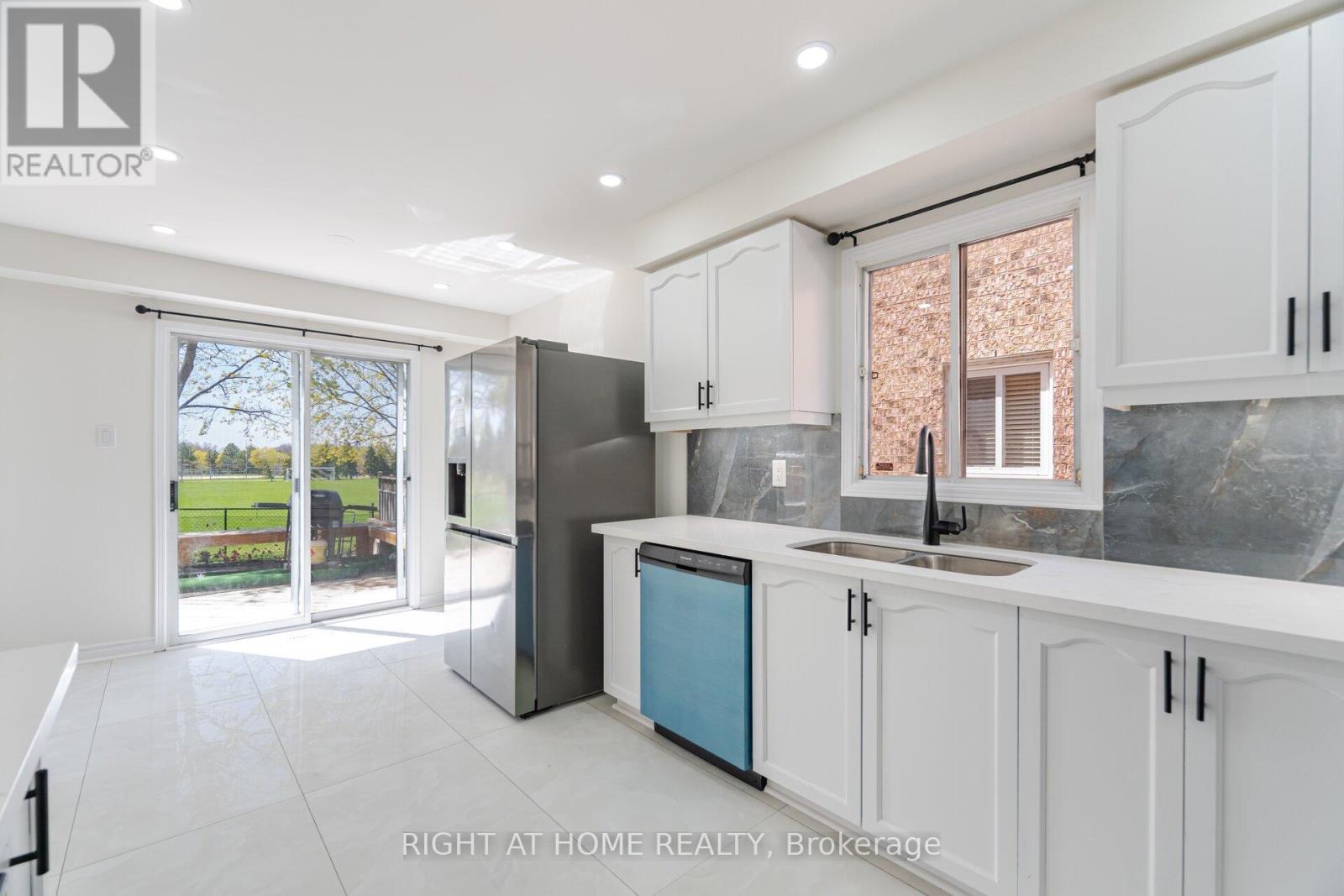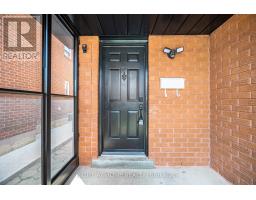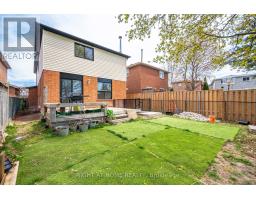6114 Duford Drive N Mississauga, Ontario L5V 1A7
4 Bedroom
3 Bathroom
1,500 - 2,000 ft2
Central Air Conditioning
Forced Air
$4,200 Monthly
Newly renovated 4-bed detached Home. Clean, fresh & modern. Brand new flooring, paint, kitchen countertops, pot-lights, and more. Backs onto a park, double car garage in a kid-friendly neighbourhood. Basement NOT included. Close to transit, shopping, and highway. (id:50886)
Property Details
| MLS® Number | W12117958 |
| Property Type | Single Family |
| Community Name | East Credit |
| Amenities Near By | Public Transit, Park |
| Features | Flat Site |
| Parking Space Total | 3 |
Building
| Bathroom Total | 3 |
| Bedrooms Above Ground | 4 |
| Bedrooms Total | 4 |
| Age | 31 To 50 Years |
| Appliances | Water Heater, Dryer, Garage Door Opener, Stove, Washer, Refrigerator |
| Construction Style Attachment | Detached |
| Cooling Type | Central Air Conditioning |
| Exterior Finish | Brick, Vinyl Siding |
| Flooring Type | Hardwood, Ceramic |
| Foundation Type | Unknown |
| Half Bath Total | 1 |
| Heating Fuel | Natural Gas |
| Heating Type | Forced Air |
| Stories Total | 2 |
| Size Interior | 1,500 - 2,000 Ft2 |
| Type | House |
| Utility Water | Municipal Water |
Parking
| Garage |
Land
| Acreage | No |
| Land Amenities | Public Transit, Park |
| Sewer | Sanitary Sewer |
| Size Depth | 111 Ft ,7 In |
| Size Frontage | 32 Ft |
| Size Irregular | 32 X 111.6 Ft |
| Size Total Text | 32 X 111.6 Ft |
Rooms
| Level | Type | Length | Width | Dimensions |
|---|---|---|---|---|
| Second Level | Primary Bedroom | 4.57 m | 4.27 m | 4.57 m x 4.27 m |
| Second Level | Bedroom 2 | 3.66 m | 3.45 m | 3.66 m x 3.45 m |
| Second Level | Bedroom 3 | 4.27 m | 2.74 m | 4.27 m x 2.74 m |
| Second Level | Bedroom 4 | 3.76 m | 2.95 m | 3.76 m x 2.95 m |
| Ground Level | Living Room | 4.05 m | 3.35 m | 4.05 m x 3.35 m |
| Ground Level | Dining Room | 2.96 m | 2.74 m | 2.96 m x 2.74 m |
| Ground Level | Kitchen | 2.94 m | 2.94 m | 2.94 m x 2.94 m |
| Ground Level | Eating Area | 2.94 m | 2.94 m | 2.94 m x 2.94 m |
| Ground Level | Family Room | 3.45 m | 4.77 m | 3.45 m x 4.77 m |
https://www.realtor.ca/real-estate/28246148/6114-duford-drive-n-mississauga-east-credit-east-credit
Contact Us
Contact us for more information
Elisa Goldhawke
Salesperson
elisagoldhawke.com/
Right At Home Realty
480 Eglinton Ave West #30, 106498
Mississauga, Ontario L5R 0G2
480 Eglinton Ave West #30, 106498
Mississauga, Ontario L5R 0G2
(905) 565-9200
(905) 565-6677
www.rightathomerealty.com/



















































