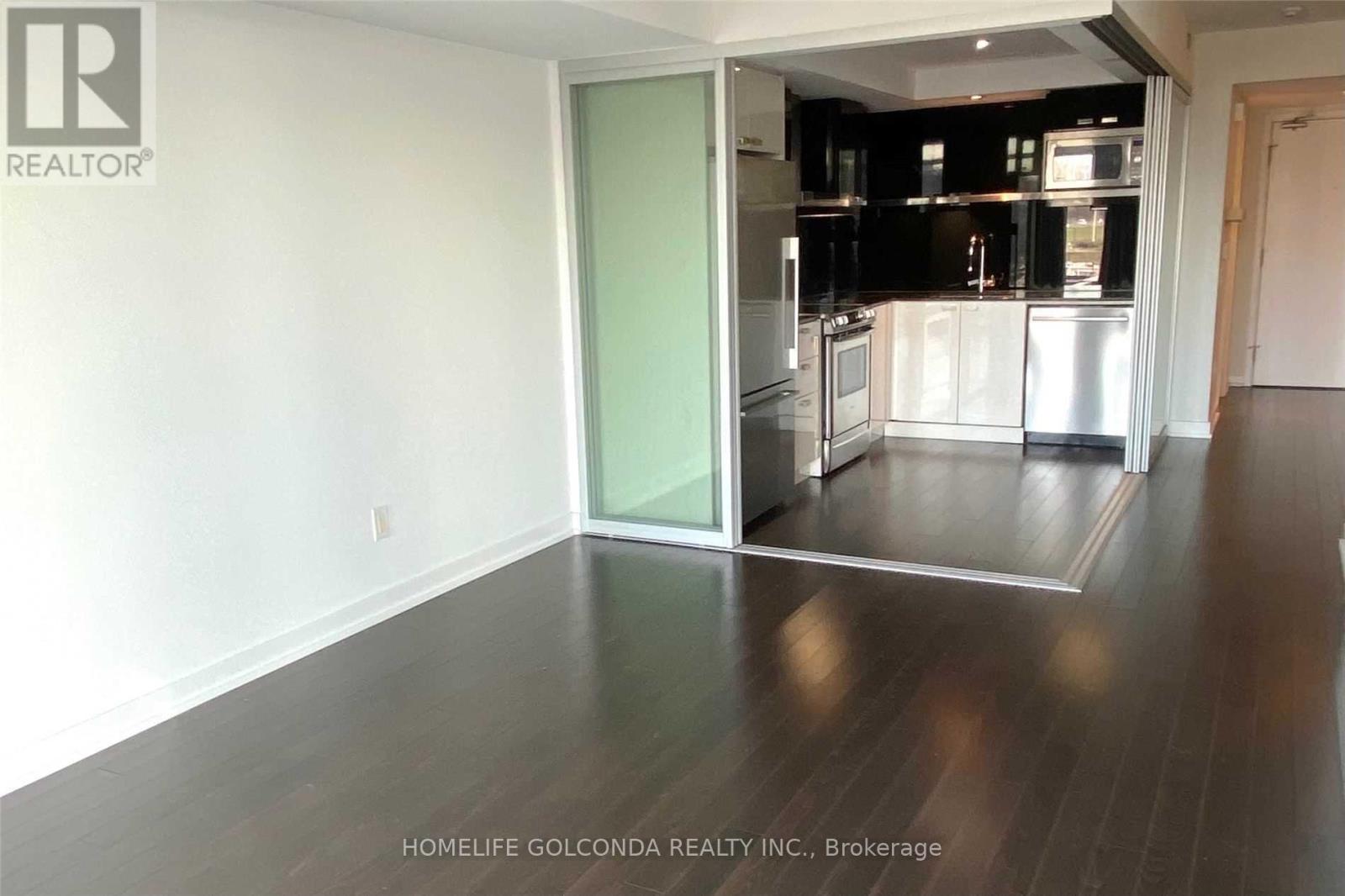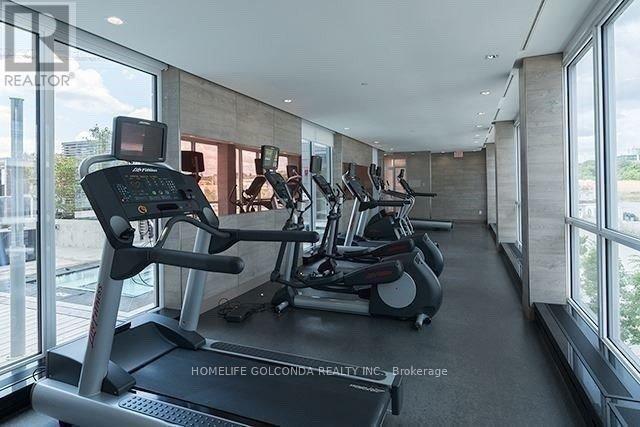612 - 121 Mcmahon Drive Toronto, Ontario M2K 0C1
2 Bedroom
1 Bathroom
600 - 699 ft2
Central Air Conditioning
Forced Air
$2,400 Monthly
The Unit Is Modern And Well-Maintained With Ample Natural Light. Open Concept Over 600 Sq Ft With Large Living Room. Fully Equipped Gym, Indoor Pool, And 24-Hour Concierge. The Location Is Convenient With Easy Access To Transit And Major Highway 401 &404, Shopping Malls. large space for storage (id:50886)
Property Details
| MLS® Number | C12052709 |
| Property Type | Single Family |
| Community Name | Bayview Village |
| Community Features | Pet Restrictions |
| Features | Balcony |
| Parking Space Total | 1 |
Building
| Bathroom Total | 1 |
| Bedrooms Above Ground | 1 |
| Bedrooms Below Ground | 1 |
| Bedrooms Total | 2 |
| Age | 6 To 10 Years |
| Appliances | Dishwasher, Dryer, Hood Fan, Microwave, Stove, Washer, Refrigerator |
| Cooling Type | Central Air Conditioning |
| Exterior Finish | Brick |
| Flooring Type | Laminate, Carpeted |
| Heating Fuel | Natural Gas |
| Heating Type | Forced Air |
| Size Interior | 600 - 699 Ft2 |
| Type | Apartment |
Parking
| Underground | |
| Garage |
Land
| Acreage | No |
Rooms
| Level | Type | Length | Width | Dimensions |
|---|---|---|---|---|
| Ground Level | Living Room | 4.72 m | 3.2 m | 4.72 m x 3.2 m |
| Ground Level | Dining Room | 4.72 m | 3.2 m | 4.72 m x 3.2 m |
| Ground Level | Kitchen | 2.89 m | 1.68 m | 2.89 m x 1.68 m |
| Ground Level | Primary Bedroom | 3.43 m | 3.05 m | 3.43 m x 3.05 m |
| Ground Level | Den | 2.44 m | 2.44 m | 2.44 m x 2.44 m |
Contact Us
Contact us for more information
Robin Li
Salesperson
Homelife Golconda Realty Inc.
3601 Hwy 7 #215
Markham, Ontario L3R 0M3
3601 Hwy 7 #215
Markham, Ontario L3R 0M3
(905) 888-8819
(905) 888-8819
www.homelifegolconda.com/

















