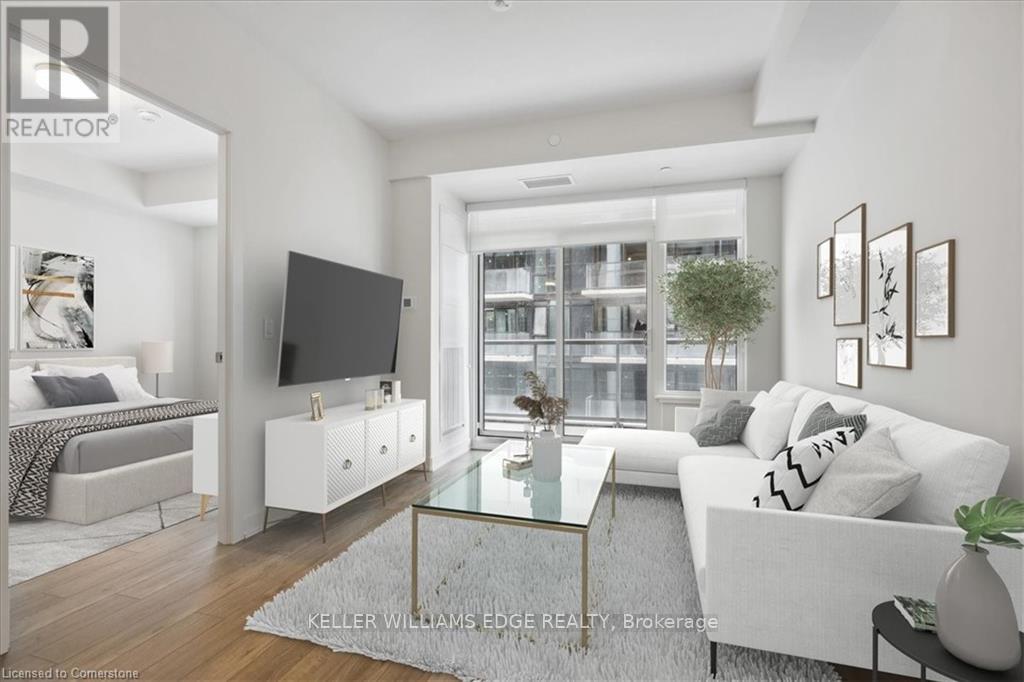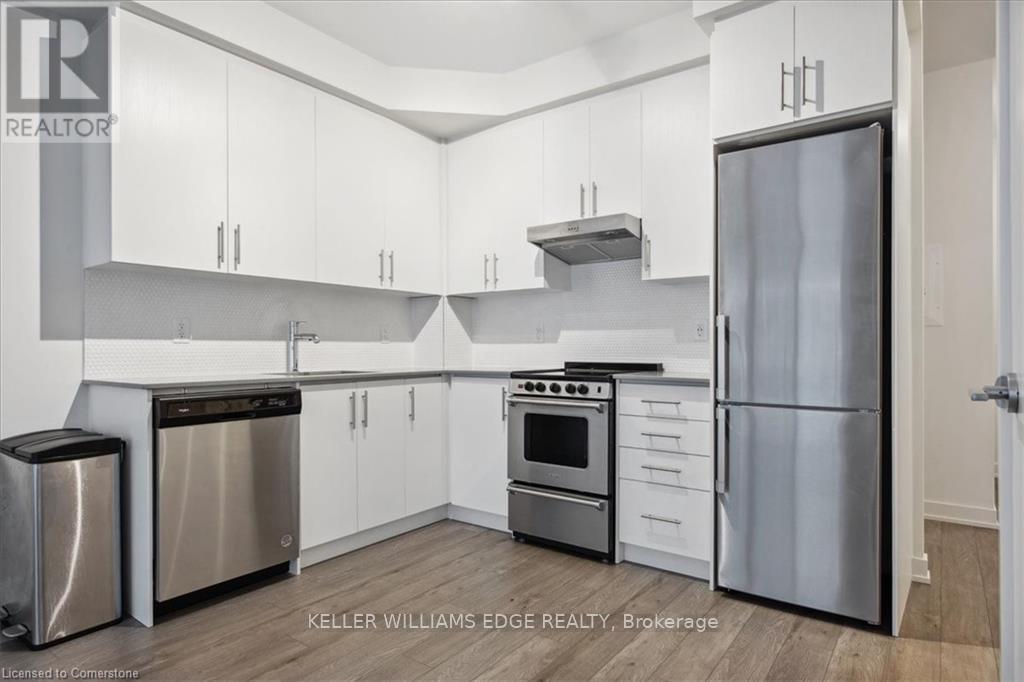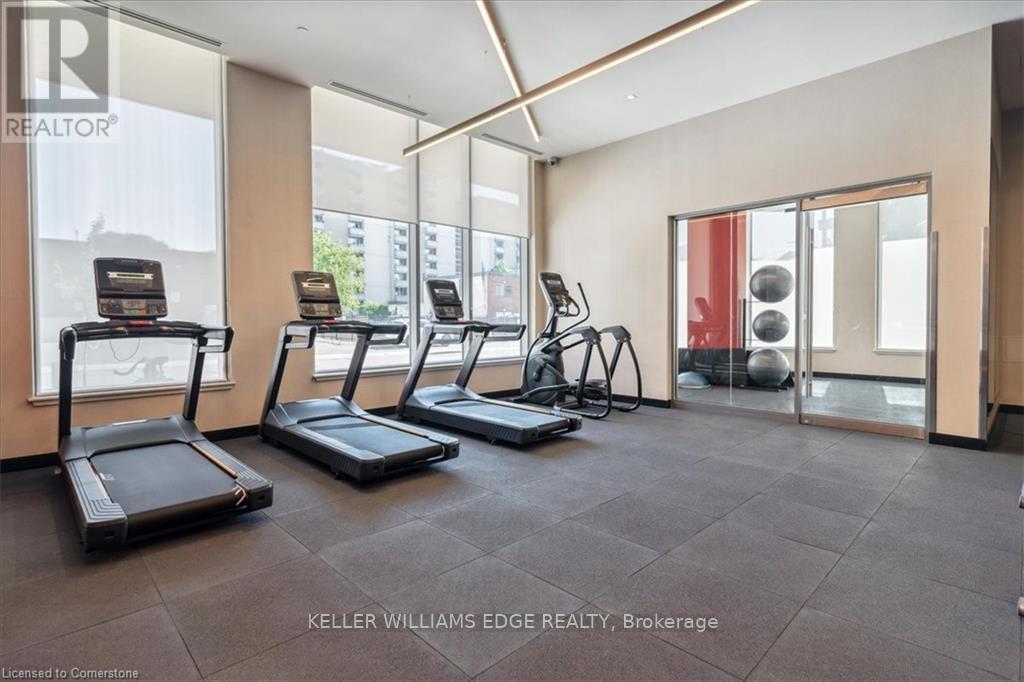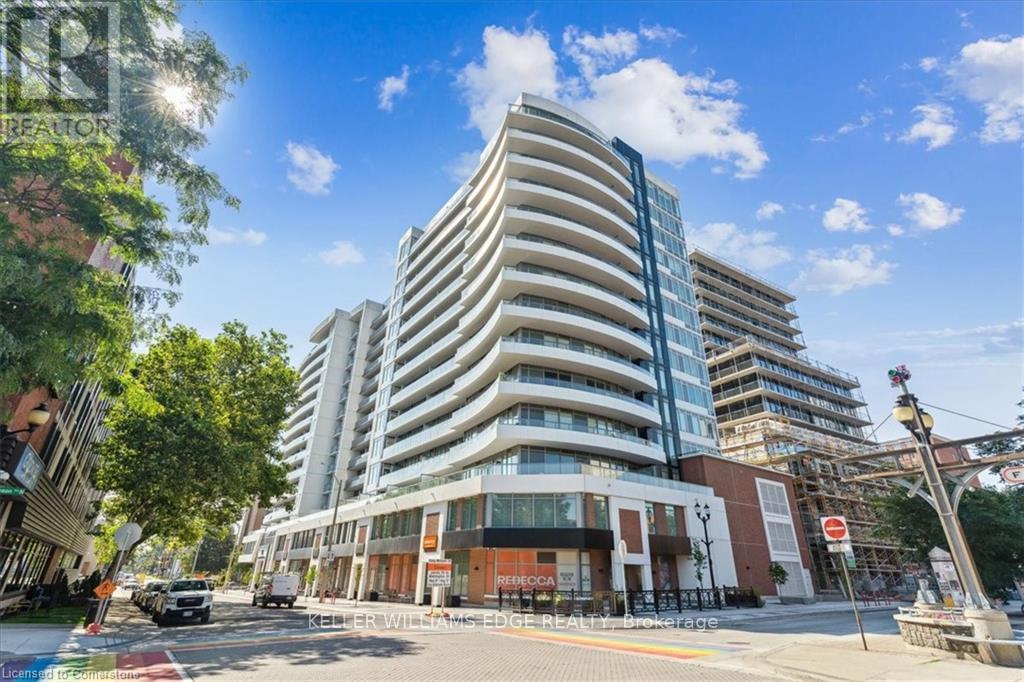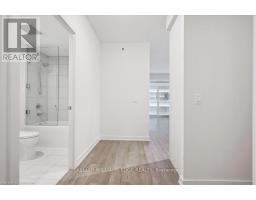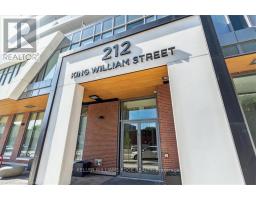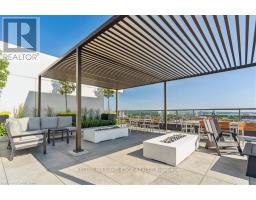612 - 212 King Street E Hamilton, Ontario L8N 1B5
$469,900Maintenance, Common Area Maintenance, Insurance, Parking
$424.36 Monthly
Maintenance, Common Area Maintenance, Insurance, Parking
$424.36 MonthlyInvest at new Kiwi Condos by Rosehaven! Located in Hamilton's rapidly growing & re-developing Beasley community - w/ multiple high-end developments to come in the near future, which will increase the market value at KiWi. This 1+1 bed 1 bath unit boasts an open concept layout w/ S/S appl, stone counters, bcksplsh, luxury laminate, in-suite laundry, 4-pc bath, ample storage & more! Unit incl locker & 1 underground park space, which is extremely RARE at KiWi! Additional parking avail at Municipal Car Park 5, 8, & 81 - each 2-3 min walk away for $95/month (seller to verify availability/price). Building boasts high-end finishes throughout - amenities incl 24-hr concierge in lobby, gym w/ cardio & weight equip, rooftop lounge, indoor social Room, catering kitchen, bar, designer decorated party room & more! Easy access to public transit, making a convenient option for commuting. Minutes to major highways (QEW/403). Steps from St. Joseph's, Hamilton General Hospital, Jackson Square & more! **** EXTRAS **** Bell Fibe internet included in condo fees until 2028 (via building contract). Heat pump rental thru Enercare. Water & electrical thru Metergy. Parking Unit 211 & Locker Unit 144 (Level 3). (id:50886)
Property Details
| MLS® Number | X9372706 |
| Property Type | Single Family |
| Community Name | Beasley |
| CommunityFeatures | Pet Restrictions |
| Features | Balcony, Carpet Free, In Suite Laundry |
| ParkingSpaceTotal | 1 |
Building
| BathroomTotal | 1 |
| BedroomsAboveGround | 1 |
| BedroomsBelowGround | 1 |
| BedroomsTotal | 2 |
| Amenities | Exercise Centre, Security/concierge, Party Room, Storage - Locker |
| Appliances | Garage Door Opener Remote(s), Water Heater, Dishwasher, Dryer, Garage Door Opener, Refrigerator, Stove, Washer, Window Coverings |
| CoolingType | Central Air Conditioning |
| ExteriorFinish | Brick, Concrete |
| HeatingFuel | Natural Gas |
| HeatingType | Heat Pump |
| SizeInterior | 599.9954 - 698.9943 Sqft |
| Type | Apartment |
Parking
| Underground |
Land
| Acreage | No |
Rooms
| Level | Type | Length | Width | Dimensions |
|---|---|---|---|---|
| Main Level | Living Room | 3.15 m | 3.66 m | 3.15 m x 3.66 m |
| Main Level | Kitchen | 2.95 m | 2.26 m | 2.95 m x 2.26 m |
| Main Level | Primary Bedroom | 3.05 m | 3.28 m | 3.05 m x 3.28 m |
| Main Level | Den | 2.44 m | 2.16 m | 2.44 m x 2.16 m |
| Main Level | Bathroom | Measurements not available | ||
| Main Level | Laundry Room | Measurements not available |
https://www.realtor.ca/real-estate/27480074/612-212-king-street-e-hamilton-beasley-beasley
Interested?
Contact us for more information
Sarah Grainger
Salesperson
3185 Harvester Rd Unit 1a
Burlington, Ontario L7N 3N8


