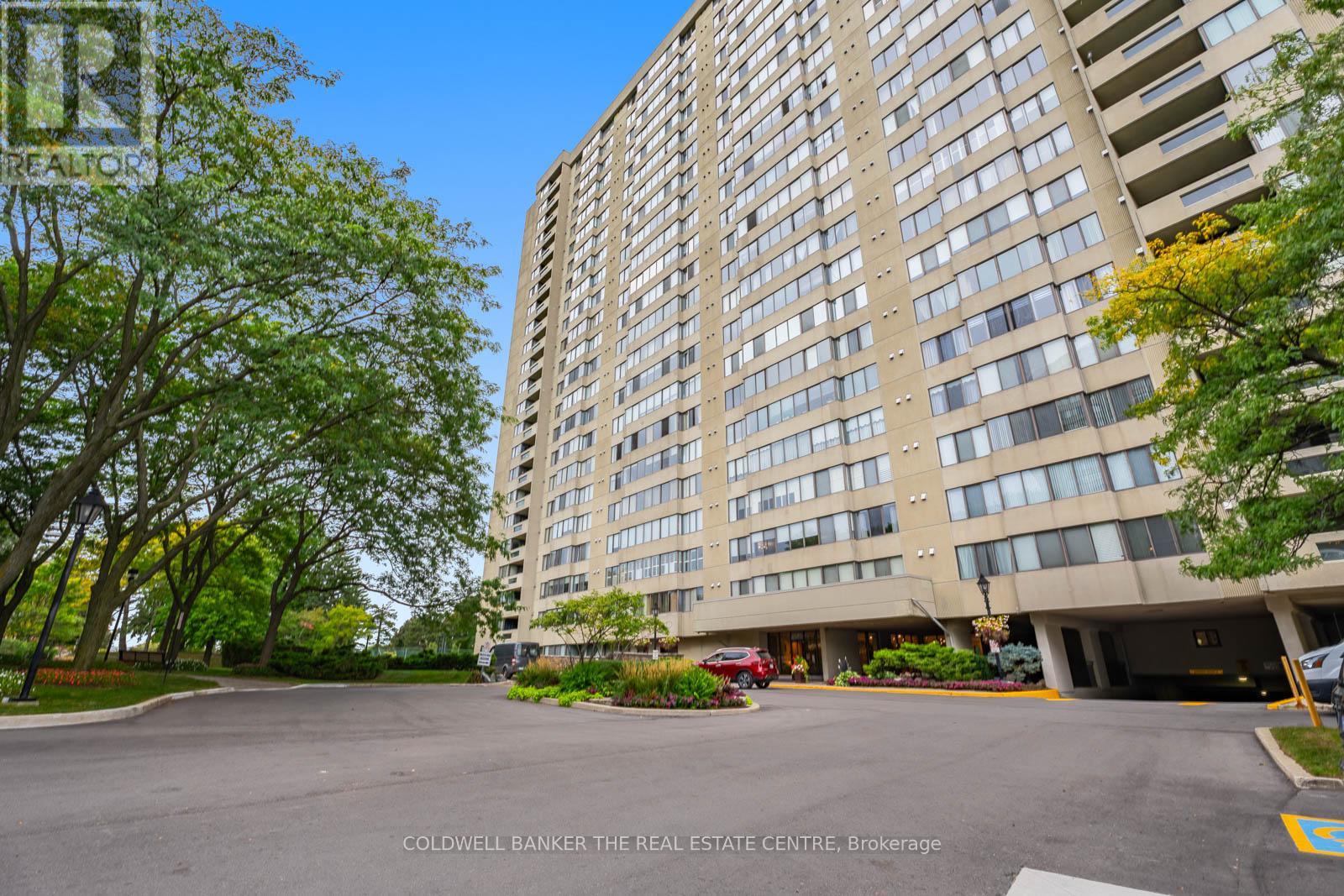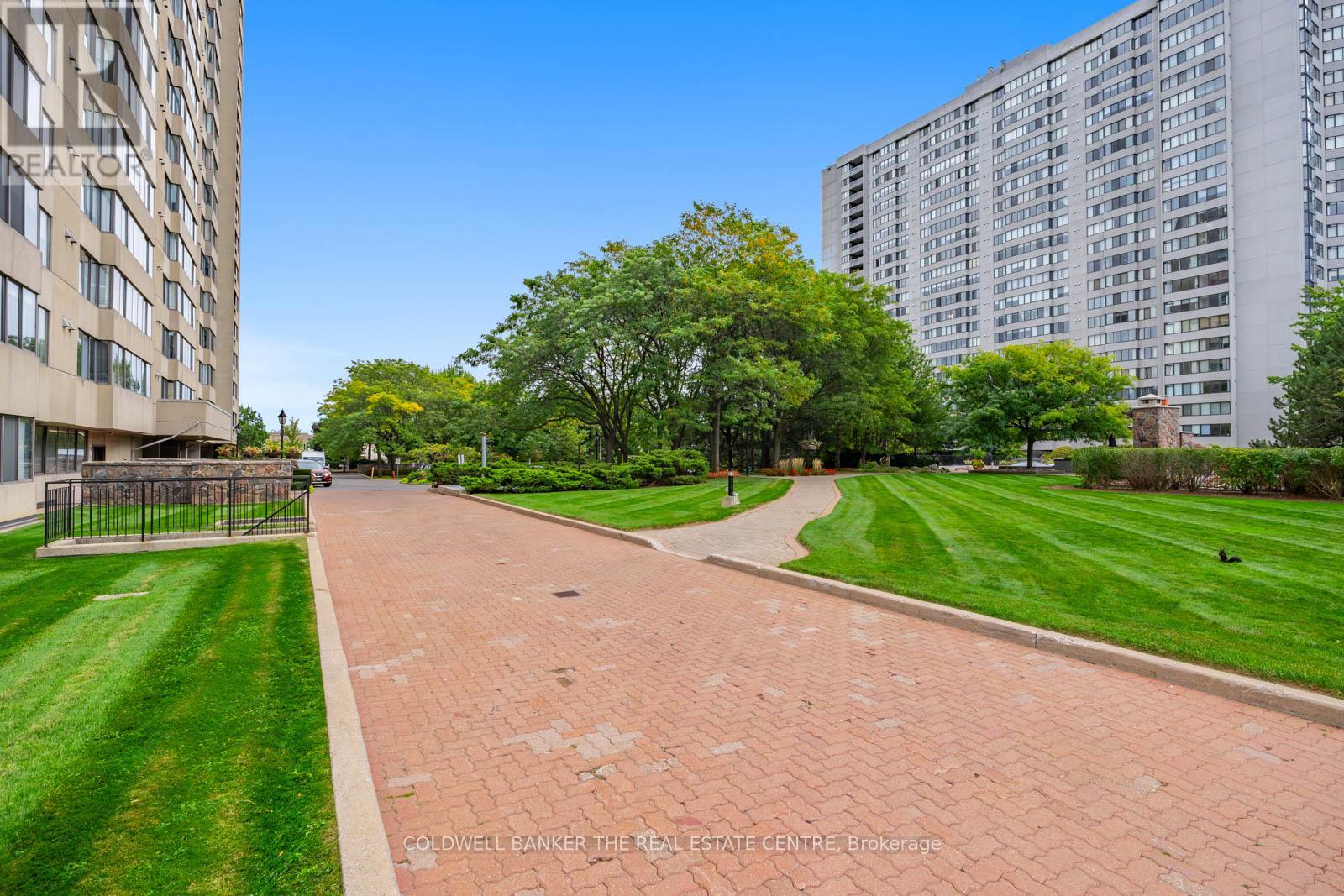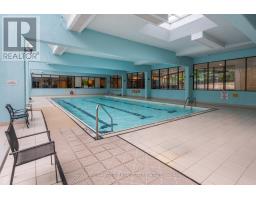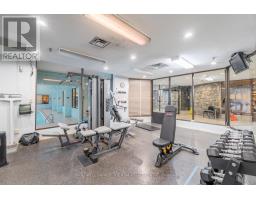612 - 2350 Bridletowne Circle Toronto, Ontario M1W 3E6
$720,000Maintenance, Heat, Water, Electricity, Cable TV, Parking, Insurance, Common Area Maintenance
$1,237 Monthly
Maintenance, Heat, Water, Electricity, Cable TV, Parking, Insurance, Common Area Maintenance
$1,237 MonthlyWelcome to this luxurious and spacious north-facing unit in Tridels Skygarden 1. This coveted unit features a huge primary bedroom with an ensuite and walk-in closet. The solarium enhances this exceptional unit, providing a bright and inviting space. You have the option to walkout to the solarium from the living room, family room, primary bedroom, and second bedroom, which adds to the charm of this suite. Maintenance covers all utilities, including heat, water, hydro, and cable TV. Enjoy the convenience of being near bus stops, supermarkets, parks, schools, hospitals, and Bridlewood Mall just across the street. It is also close to HWY 401, and HWY 404, and includes 24-hour gatehouse security. The resort-style amenities include indoor and outdoor pools, a whirlpool tub, indoor golf range room, ping pong table room, squash room and two outdoor tennis courts, a billiards room, a workshop, a party room, a large activity room with a movie screen, a BBQ area, and beautiful gardens. Additionally, there are two gyms, and a library area. The Tridel Skygarden 1 condo has an excellent property management team and board of directors. Some photos are virtually staged. **** EXTRAS **** Fridge, Stove, B/In Dishwasher, Full Size Washer & Dryer, Elf's, Window Coverings, Broadloom Where Laid. 2 Parking Spaces In Tandem. (id:50886)
Property Details
| MLS® Number | E11890590 |
| Property Type | Single Family |
| Community Name | L'Amoreaux |
| Amenities Near By | Hospital, Park, Place Of Worship, Public Transit, Schools |
| Community Features | Pet Restrictions |
| Features | Balcony, In Suite Laundry |
| Parking Space Total | 2 |
| Structure | Tennis Court, Squash & Raquet Court |
| View Type | City View |
Building
| Bathroom Total | 2 |
| Bedrooms Above Ground | 2 |
| Bedrooms Below Ground | 1 |
| Bedrooms Total | 3 |
| Amenities | Recreation Centre, Exercise Centre |
| Cooling Type | Central Air Conditioning |
| Exterior Finish | Concrete |
| Fire Protection | Security Guard, Security System |
| Flooring Type | Laminate, Ceramic, Carpeted |
| Heating Fuel | Natural Gas |
| Heating Type | Forced Air |
| Size Interior | 1,600 - 1,799 Ft2 |
| Type | Apartment |
Parking
| Underground |
Land
| Acreage | No |
| Land Amenities | Hospital, Park, Place Of Worship, Public Transit, Schools |
| Zoning Description | Single Family Residential |
Rooms
| Level | Type | Length | Width | Dimensions |
|---|---|---|---|---|
| Other | Family Room | 3.35 m | 5.06 m | 3.35 m x 5.06 m |
| Other | Dining Room | 3.05 m | 4.26 m | 3.05 m x 4.26 m |
| Other | Living Room | 6.4 m | 3.65 m | 6.4 m x 3.65 m |
| Other | Kitchen | 4.02 m | 3.35 m | 4.02 m x 3.35 m |
| Other | Sunroom | 2.13 m | 7.01 m | 2.13 m x 7.01 m |
| Other | Primary Bedroom | 5.85 m | 3.66 m | 5.85 m x 3.66 m |
| Other | Bedroom 2 | 4.27 m | 3.05 m | 4.27 m x 3.05 m |
https://www.realtor.ca/real-estate/27732982/612-2350-bridletowne-circle-toronto-lamoreaux-lamoreaux
Contact Us
Contact us for more information
Jacqueline Manitaros
Salesperson
www.jacquelinemanitaros.com/
www.facebook.com/JMRealtyGTARealEstate/
x.com/JMGTARealEstate
3485b Kingston Road
Toronto, Ontario M1M 1R4
(416) 284-8732
(416) 283-8732

































































