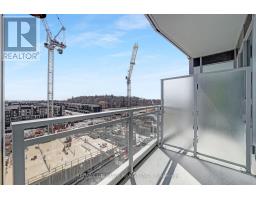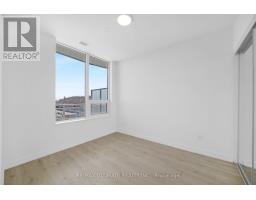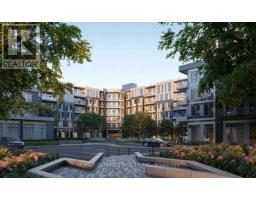612 - 2501 Saw Whet Boulevard Oakville, Ontario L6M 5N2
$2,200 Monthly
Attention Penthouse Suite Lovers! Brand New, Never Lived In Beautiful 1 Bedroom & 1 Bath Condo! Open Concept Layout with Modern Finishes, Laminate Floors, S/S Appliances & Ensuite Stacked Washer/Dryer. Bask In An Abundance Of Natural Sunlight With Floor To Ceiling Windows In Living & Primary Bedroom, Oversized Bathroom and Floor to Ceiling Windows! Balcony with South Views, 1 Parking Space Included. Don't Miss Out On This Beautiful & Quaint Boutique Condo! Enjoy Amenities Including Gym, Yoga Studio, Party Room, 24 Hour Concierge, Co-Working Lounge. Tenant to Pay All Utilities (Hydro, Water & Internet). (id:50886)
Property Details
| MLS® Number | W12040691 |
| Property Type | Single Family |
| Community Name | 1007 - GA Glen Abbey |
| Amenities Near By | Park, Place Of Worship, Public Transit, Schools |
| Community Features | Pet Restrictions |
| Features | Elevator, Balcony, Carpet Free, In Suite Laundry |
| Parking Space Total | 1 |
Building
| Bathroom Total | 1 |
| Bedrooms Above Ground | 1 |
| Bedrooms Total | 1 |
| Age | New Building |
| Amenities | Security/concierge, Exercise Centre, Party Room, Visitor Parking, Separate Heating Controls |
| Appliances | Range, Oven - Built-in |
| Cooling Type | Central Air Conditioning |
| Exterior Finish | Brick, Steel |
| Flooring Type | Laminate |
| Heating Fuel | Natural Gas |
| Heating Type | Forced Air |
| Size Interior | 500 - 599 Ft2 |
| Type | Apartment |
Parking
| Underground | |
| Garage |
Land
| Acreage | No |
| Land Amenities | Park, Place Of Worship, Public Transit, Schools |
Rooms
| Level | Type | Length | Width | Dimensions |
|---|---|---|---|---|
| Main Level | Kitchen | 3.75 m | 2.77 m | 3.75 m x 2.77 m |
| Main Level | Living Room | 3.17 m | 2.77 m | 3.17 m x 2.77 m |
| Main Level | Primary Bedroom | 3.17 m | 2.83 m | 3.17 m x 2.83 m |
Contact Us
Contact us for more information
Tania Menicucci
Broker
www.taniamenicucci.com/
1739 Bayview Ave.
Toronto, Ontario M4G 3C1
(416) 487-5131
(416) 487-1750
www.remaxultimate.com

















































































