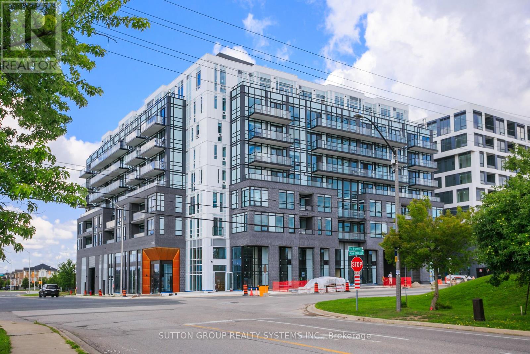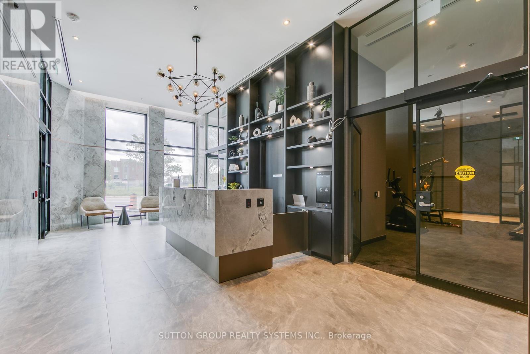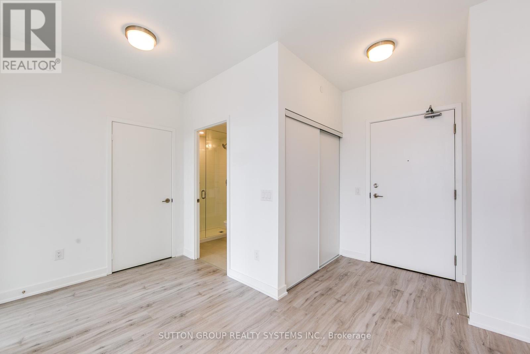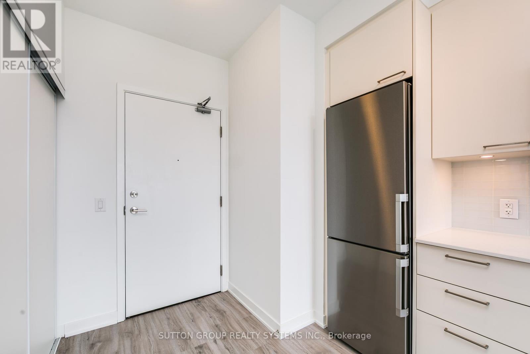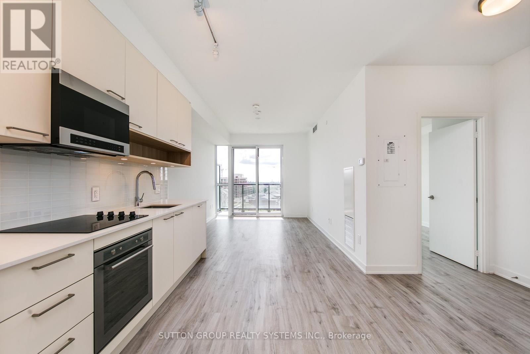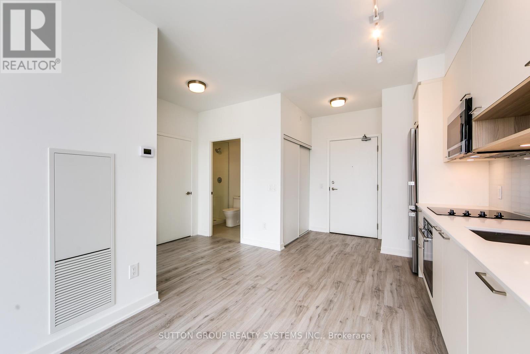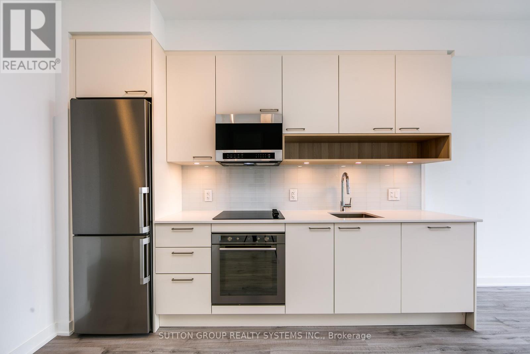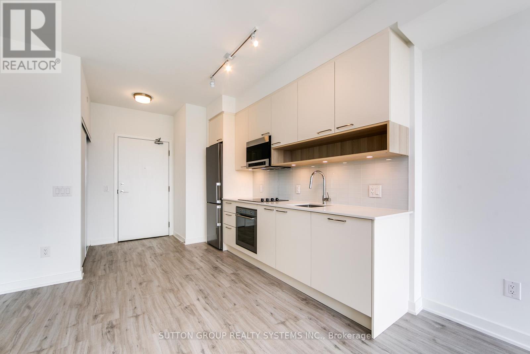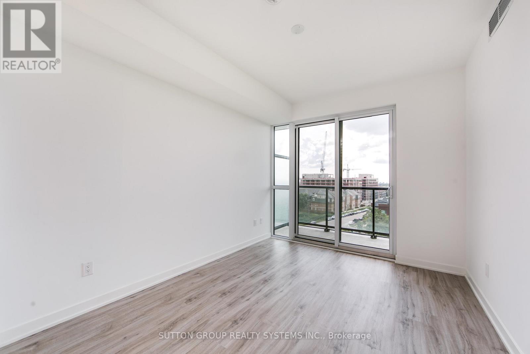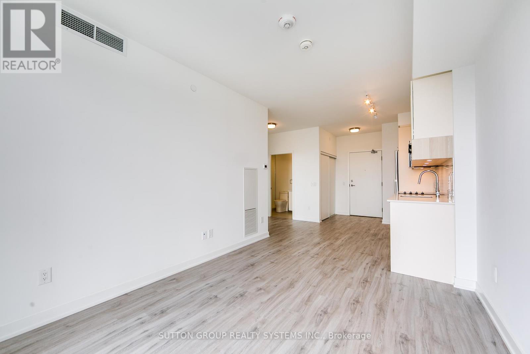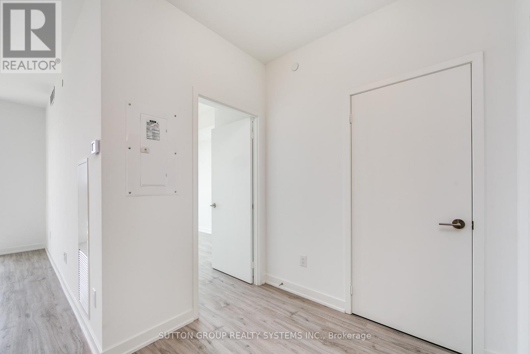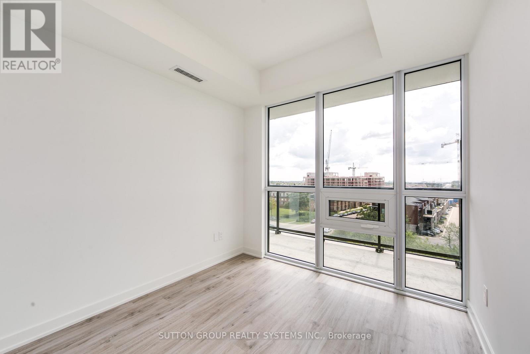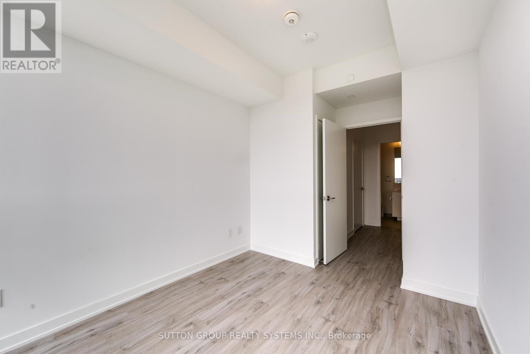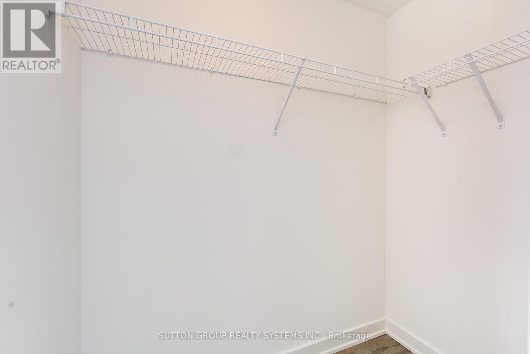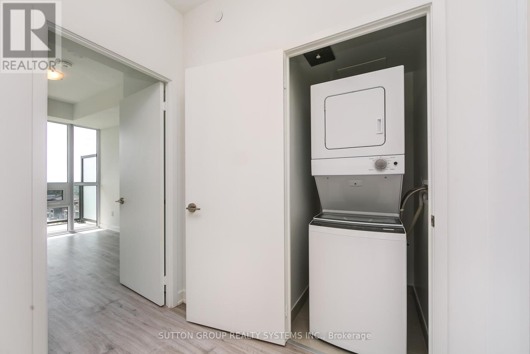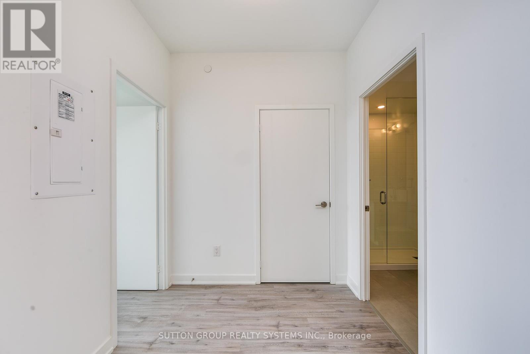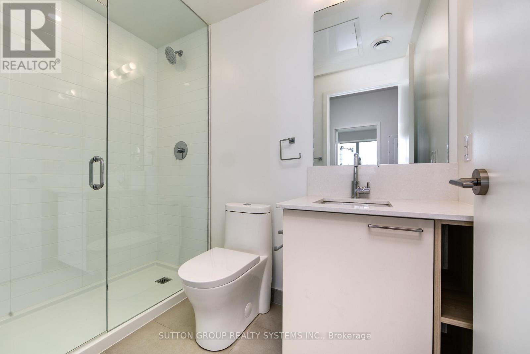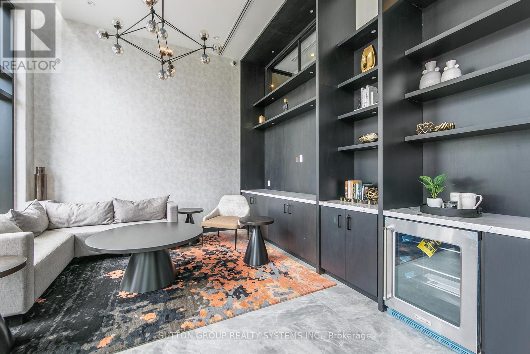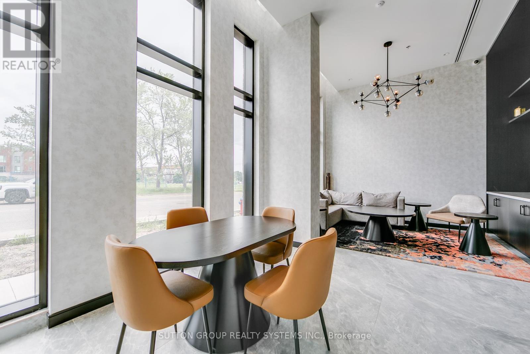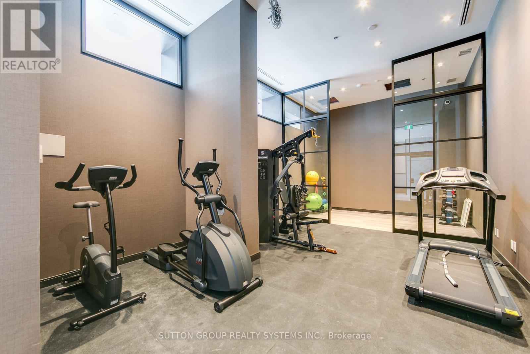612 - 3005 Pine Glen Road Oakville, Ontario L6M 5P5
$2,100 Monthly
Stunning One Bedroom Unit In Highly Sought-After West Oakville Location! Bright And Modern Design Throughout With Sleek Finishes, Stainless Steel Appliances, And Ensuite Laundry. Spacious Bedroom Features A Large Walk-In Closet. Enjoy Exceptional Building Amenities Including Library, Fitness Centre, Party Room, Outdoor Dining Terrace With Lounge And Fire Pit, Multi-Purpose Room, And Pet Spa. Includes Storage Locker For Added Convenience. Prime Location Close To Major Highways (QEW, 407, 403), Go Train, Oakville Trafalgar Memorial Hospital, Top-Rated Schools, Parks, Trails, Shopping, And Restaurants. The Perfect Place To Call Home For Those Seeking Comfort, Convenience, And Modern Living In A Vibrant Community! (id:50886)
Property Details
| MLS® Number | W12451134 |
| Property Type | Single Family |
| Community Name | 1019 - WM Westmount |
| Community Features | Pets Allowed With Restrictions |
| Features | Balcony |
Building
| Bathroom Total | 1 |
| Bedrooms Above Ground | 1 |
| Bedrooms Total | 1 |
| Amenities | Storage - Locker |
| Basement Type | None |
| Cooling Type | Central Air Conditioning |
| Exterior Finish | Concrete |
| Flooring Type | Laminate |
| Heating Fuel | Electric |
| Heating Type | Forced Air |
| Size Interior | 500 - 599 Ft2 |
| Type | Apartment |
Parking
| Underground | |
| Garage |
Land
| Acreage | No |
Rooms
| Level | Type | Length | Width | Dimensions |
|---|---|---|---|---|
| Flat | Living Room | 11.84 m | 9.97 m | 11.84 m x 9.97 m |
| Flat | Dining Room | 11.84 m | 9.97 m | 11.84 m x 9.97 m |
| Flat | Kitchen | 14.9 m | 11.42 m | 14.9 m x 11.42 m |
| Flat | Bedroom | 13.52 m | 8.89 m | 13.52 m x 8.89 m |
Contact Us
Contact us for more information
Irina Varaklic
Salesperson
2186 Bloor St. West
Toronto, Ontario M6S 1N3
(416) 762-4200
(905) 848-5327
www.suttonrealty.com/

