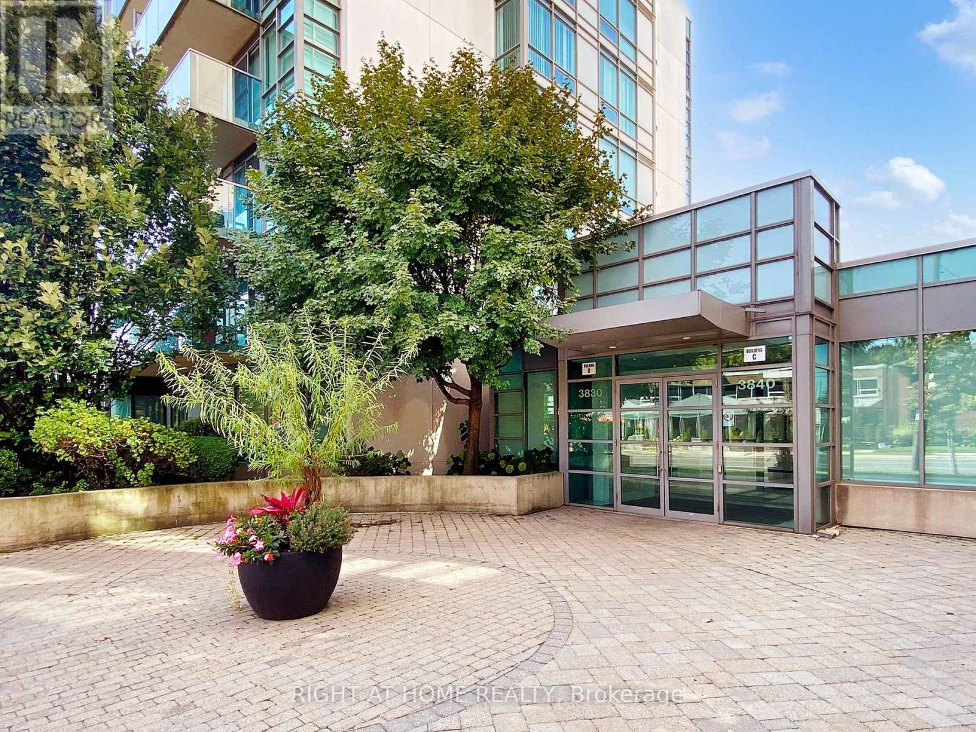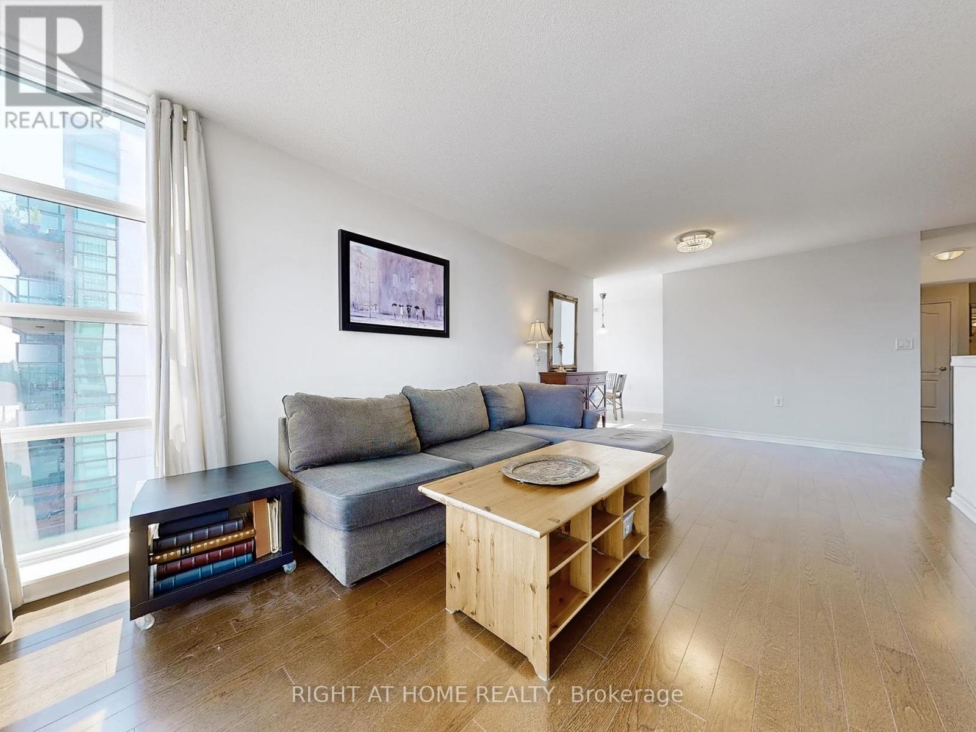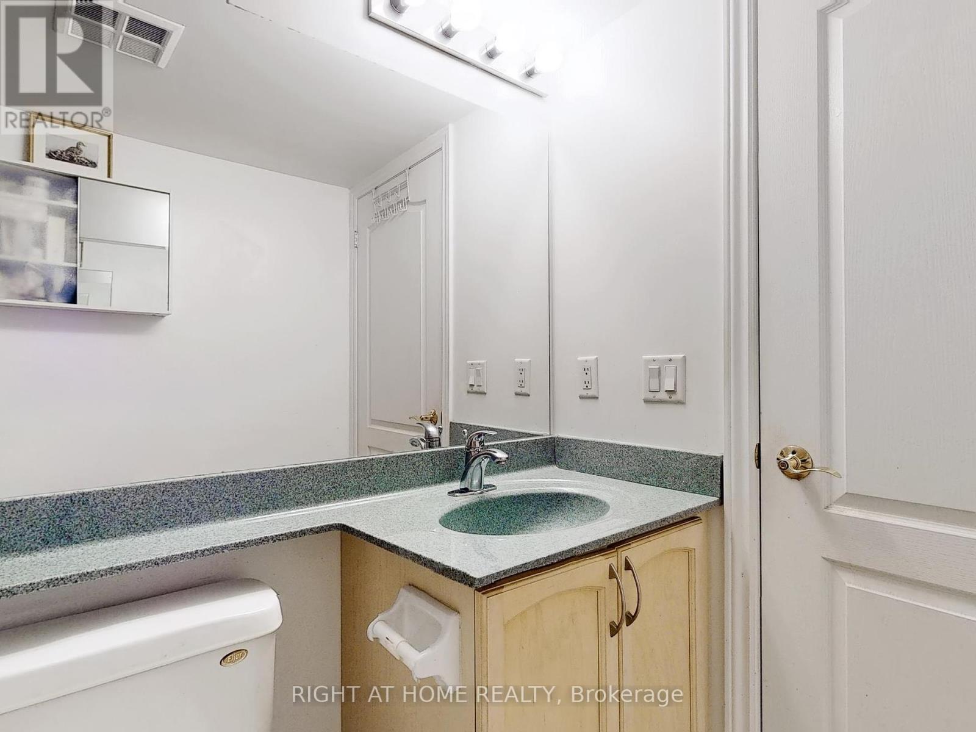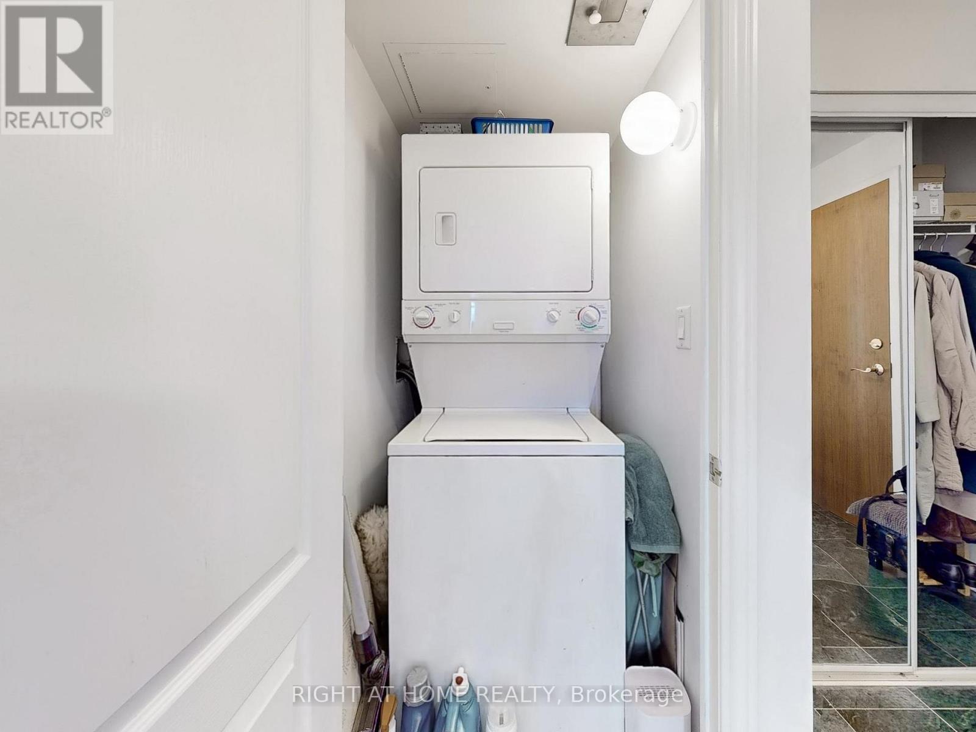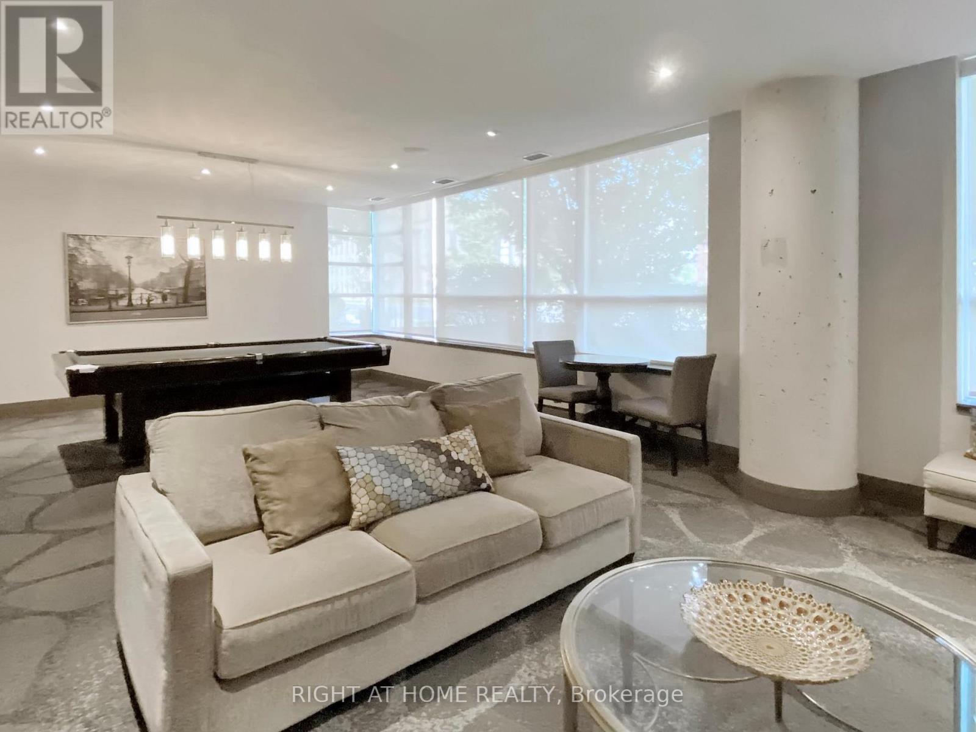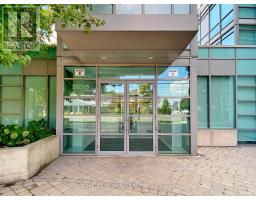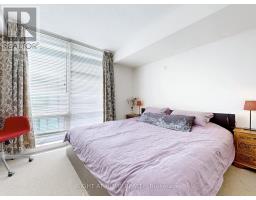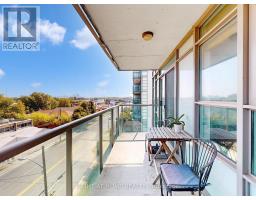612 - 3840 Bathurst Street Toronto, Ontario M3H 6C6
$699,000Maintenance, Heat, Water, Common Area Maintenance, Insurance, Parking
$878.31 Monthly
Maintenance, Heat, Water, Common Area Maintenance, Insurance, Parking
$878.31 MonthlyWelcome to a Sun-Filled 2 Bedroom + Den Condo in The Highly Sought After Viva Condos a Boutique 8-Storey Building, Located in the Heart of Prestigious Clanton Park. This Spacious 980 sq. ft. Open Concept Unit Features a Truly Amazing & Functional Floorplan with Split Bedroom Layout, Expansive Living Room that Opens Onto a Large Southeast-facing Balcony with Panoramic Views of the Treelined Streets of Clanton Park, CN Tower and the City Skyline. Floor to Ceiling Windows. Primary Bedroom with a 4-Piece Ensuite. Large Kitchen with Breakfast Area. The Building Offers an Array of Exceptional Amenities, Including 24hr Concierge Services, Ample Visitor Parking, a Well-Equipped and Completely Renovated Exercise Facility, Sauna, Steam Room, a Party Room and Billiards Room, Shabbat Elevator. Conveniently Located In Proximity to: Encompassing Shops, Dining Establishments, Public Transit Options, Less Than a Min Away From Highway 401 and More. **** EXTRAS **** Includes: Fridge, Stove, Microwave, Dishwasher, Washer/Dryer, All Light Fixtures and Window Coverings. 1 Parking and 1 Locker. (id:50886)
Property Details
| MLS® Number | C9362788 |
| Property Type | Single Family |
| Community Name | Clanton Park |
| AmenitiesNearBy | Public Transit, Place Of Worship, Schools, Park |
| CommunityFeatures | Pet Restrictions |
| Features | Balcony, In Suite Laundry |
| ParkingSpaceTotal | 1 |
| ViewType | View |
Building
| BathroomTotal | 2 |
| BedroomsAboveGround | 2 |
| BedroomsBelowGround | 1 |
| BedroomsTotal | 3 |
| Amenities | Party Room, Recreation Centre, Exercise Centre, Security/concierge, Sauna, Storage - Locker |
| CoolingType | Central Air Conditioning |
| ExteriorFinish | Concrete |
| FlooringType | Hardwood, Tile |
| HeatingFuel | Natural Gas |
| HeatingType | Forced Air |
| SizeInterior | 899.9921 - 998.9921 Sqft |
| Type | Apartment |
Parking
| Underground |
Land
| Acreage | No |
| LandAmenities | Public Transit, Place Of Worship, Schools, Park |
| ZoningDescription | Residential |
Rooms
| Level | Type | Length | Width | Dimensions |
|---|---|---|---|---|
| Flat | Living Room | 3.65 m | 3.38 m | 3.65 m x 3.38 m |
| Flat | Dining Room | 3.45 m | 2.61 m | 3.45 m x 2.61 m |
| Flat | Kitchen | 2.47 m | 2.45 m | 2.47 m x 2.45 m |
| Flat | Eating Area | 2.34 m | 2.33 m | 2.34 m x 2.33 m |
| Flat | Primary Bedroom | 4.74 m | 3.48 m | 4.74 m x 3.48 m |
| Flat | Bedroom 2 | 2.88 m | 2.78 m | 2.88 m x 2.78 m |
| Flat | Den | 2.77 m | 2.59 m | 2.77 m x 2.59 m |
Interested?
Contact us for more information
Fuad Abasov
Broker
1550 16th Avenue Bldg B Unit 3 & 4
Richmond Hill, Ontario L4B 3K9





