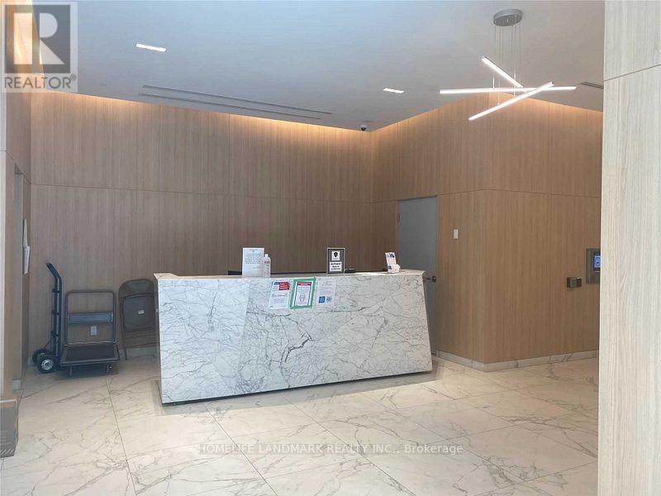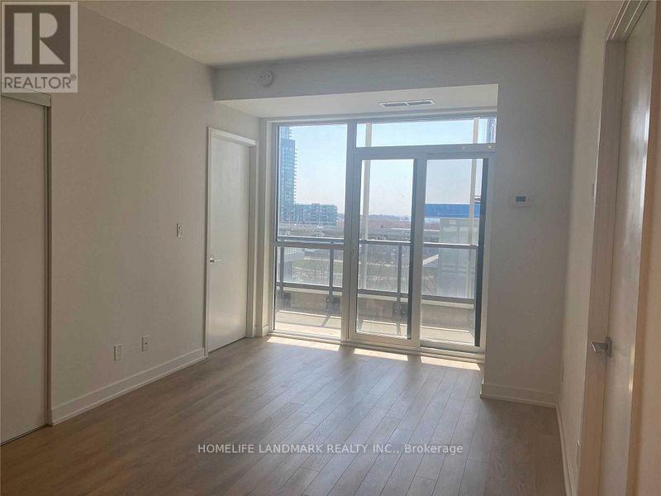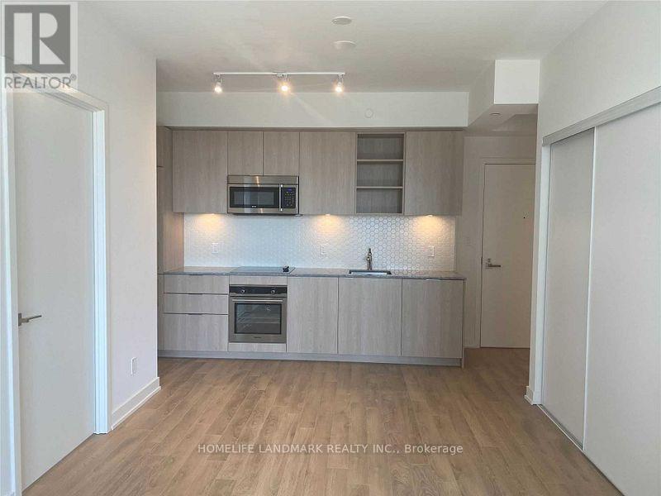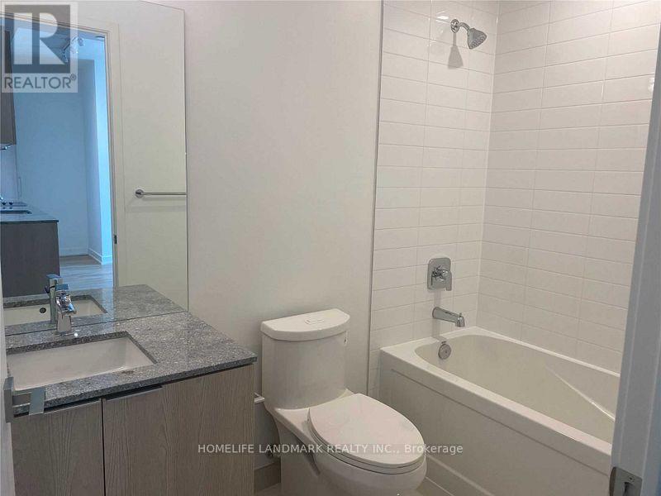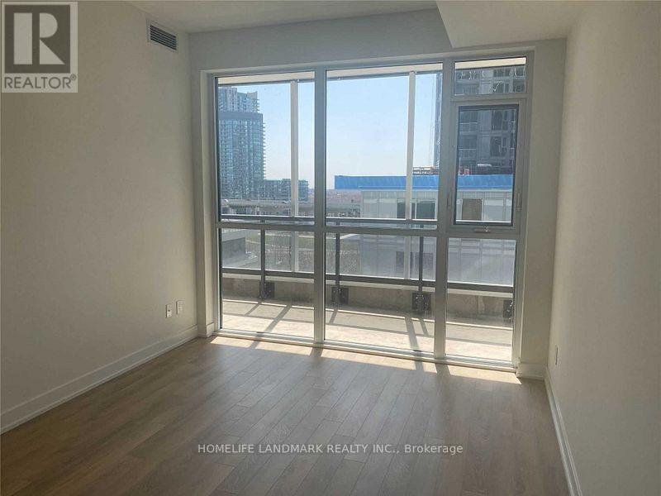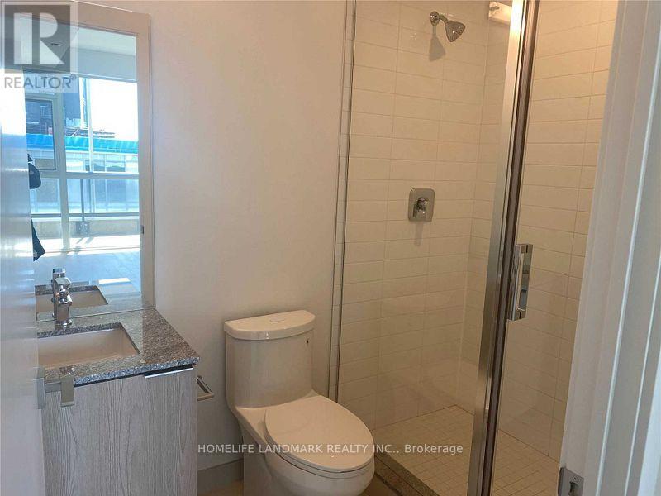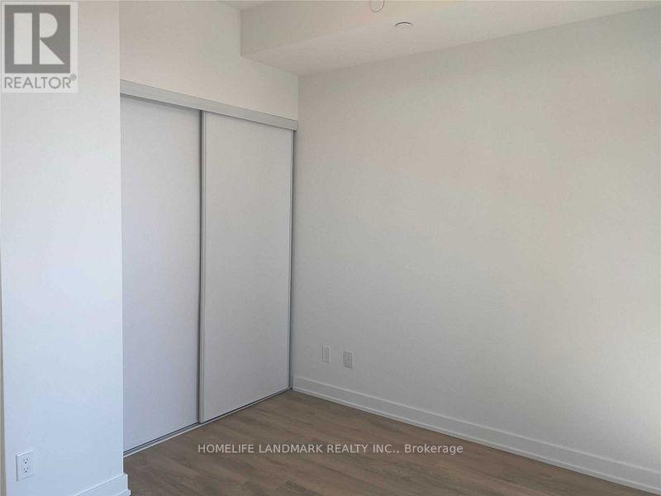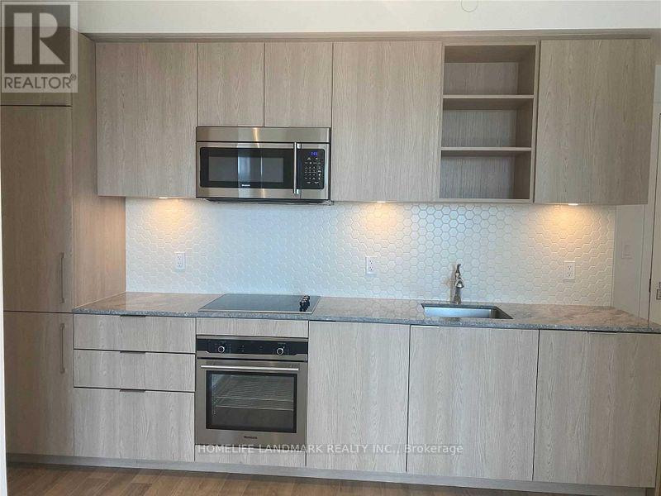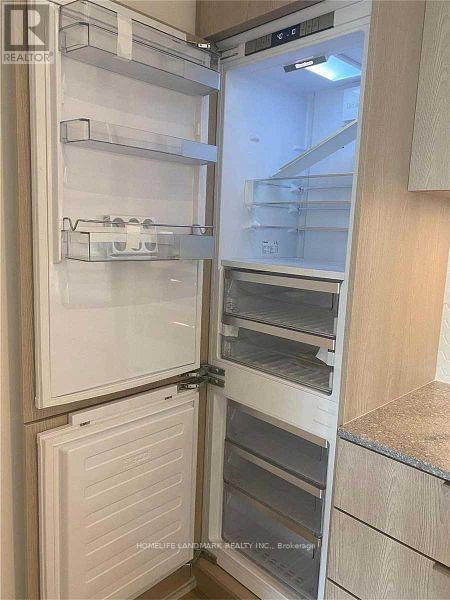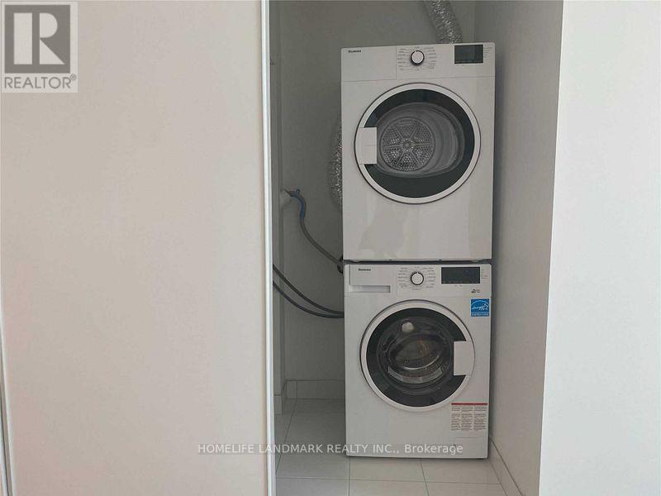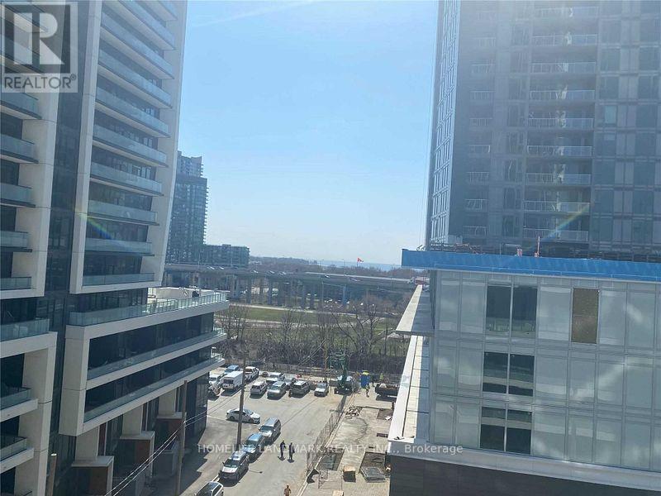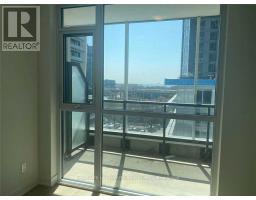612 - 50 Ordnance Street W Toronto, Ontario M6K 1A2
2 Bedroom
2 Bathroom
700 - 799 ft2
Central Air Conditioning
Forced Air
$2,950 Monthly
Two Bedrooms 710 Sq. Ft, South Lake View, Tons Of Natural Lights, Located In The Heart Of East Liberty Village. Split Br Layout, Modern Kitchen & Spacious Open Concept. Steps Away From TTC, Exhibition Go, And Easy Access To The Gardiner Express Way. Amenities: Fitness Centre, Party Room, Outdoor Pool, Rooftop Bbq & Lounge, Billiards Room, Home Theatre, Library, Guest Suites, And More. (id:50886)
Property Details
| MLS® Number | C12151010 |
| Property Type | Single Family |
| Community Name | Niagara |
| Amenities Near By | Park, Public Transit |
| Community Features | Pets Not Allowed |
| Features | Balcony, Carpet Free |
Building
| Bathroom Total | 2 |
| Bedrooms Above Ground | 2 |
| Bedrooms Total | 2 |
| Amenities | Security/concierge, Exercise Centre, Recreation Centre, Party Room |
| Appliances | Cooktop, Dishwasher, Dryer, Microwave, Oven, Range, Washer, Refrigerator |
| Cooling Type | Central Air Conditioning |
| Exterior Finish | Concrete |
| Heating Fuel | Natural Gas |
| Heating Type | Forced Air |
| Size Interior | 700 - 799 Ft2 |
| Type | Apartment |
Parking
| No Garage |
Land
| Acreage | No |
| Land Amenities | Park, Public Transit |
Rooms
| Level | Type | Length | Width | Dimensions |
|---|---|---|---|---|
| Main Level | Living Room | 5.79 m | 3.05 m | 5.79 m x 3.05 m |
| Main Level | Dining Room | 5.79 m | 3.05 m | 5.79 m x 3.05 m |
| Main Level | Kitchen | 5.79 m | 3.05 m | 5.79 m x 3.05 m |
| Main Level | Primary Bedroom | 3.35 m | 3.08 m | 3.35 m x 3.08 m |
| Main Level | Bedroom 2 | 2.74 m | 2.74 m | 2.74 m x 2.74 m |
https://www.realtor.ca/real-estate/28317967/612-50-ordnance-street-w-toronto-niagara-niagara
Contact Us
Contact us for more information
Ellen Zhu
Salesperson
Homelife Landmark Realty Inc.
7240 Woodbine Ave Unit 103
Markham, Ontario L3R 1A4
7240 Woodbine Ave Unit 103
Markham, Ontario L3R 1A4
(905) 305-1600
(905) 305-1609
www.homelifelandmark.com/


