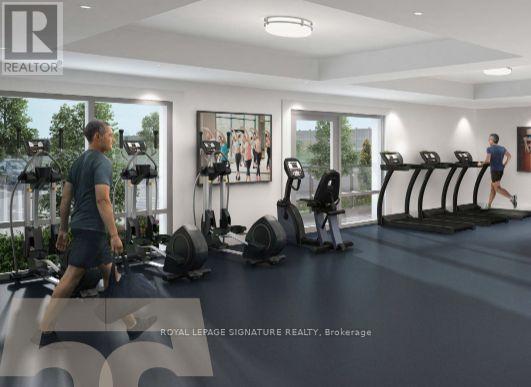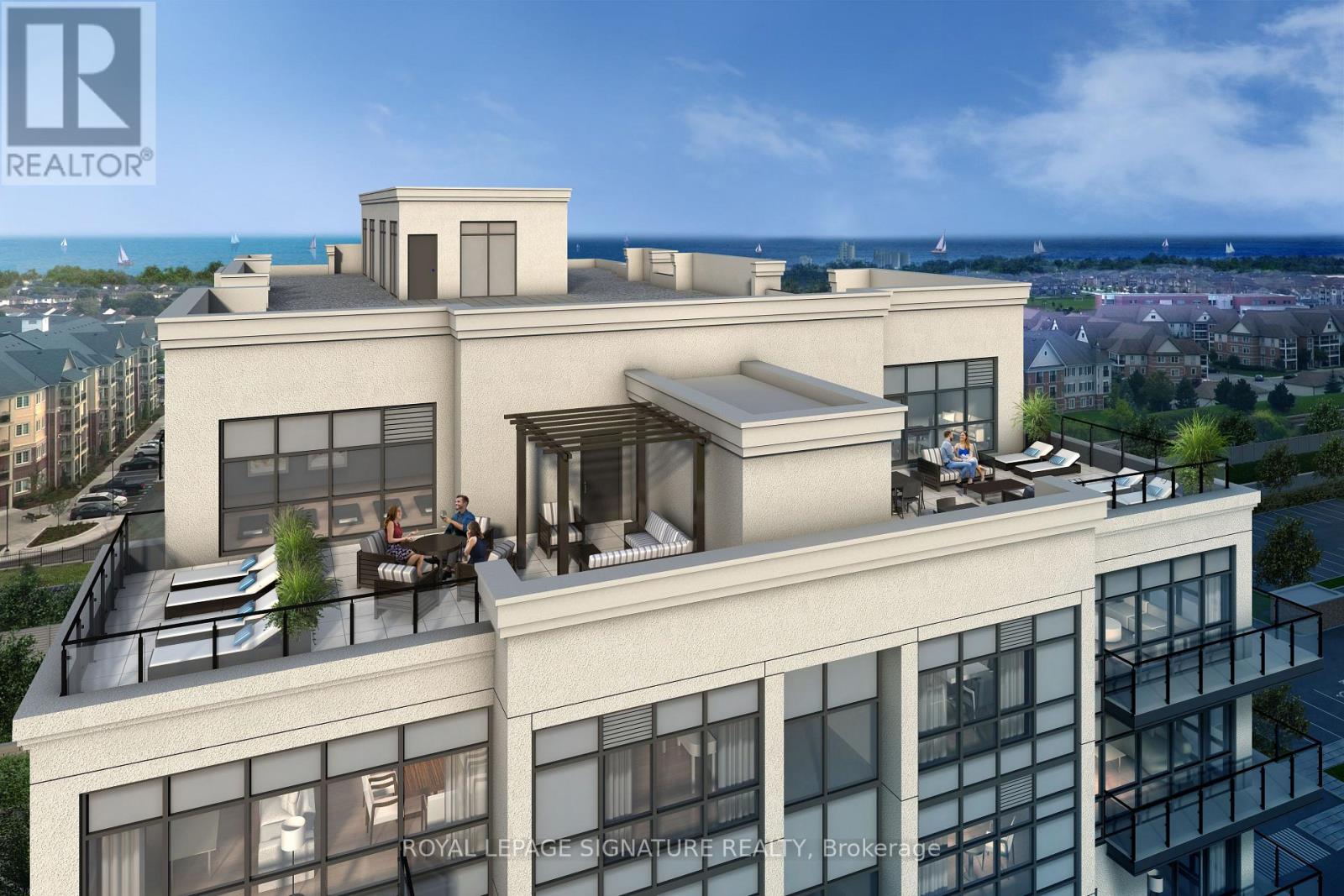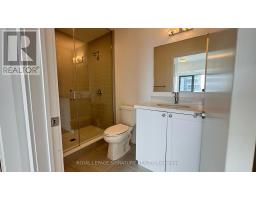612 - 55 Clarington Boulevard Clarington, Ontario L1C 7J4
$2,050 Monthly
Contemporary Luxury Awaits In This Brand-New 1-Bedroom + Den, 2-Bathroom Condo In The Heart Of Bowmanville! This Beautifully-Designed Bright And Spacious Unit Is Filled With Natural Light From Large Windows And A Private Walk-Out Balcony, And Features An Open-Concept Layout With Functional Design Perfect For Everyday Living. The Kitchen Is Complete With Quartz Counters,Sleek Cabinetry, And Stainless Steel Appliances, And The Bedroom Boasts A Massive Walk-In Closet With An Ensuite Bathroom.Located In The Newly-Opened Modo 55 Condos, You Will Be Just Steps From The Go Bus Stop And Minutes From Hwy 401, Making Commuting A Breeze. Enjoy The Convenience Of Nearby Shopping Plazas, Grocery Stores, Restaurants, Parks, And Top-Rated Schools. The Premium Building Amenities Include A Gym, Yoga Studio, Rooftop Lounge, And Party Room. Don't Miss Out On This Unbeatable Combination Of Style, Comfort, And Convenience! (id:50886)
Property Details
| MLS® Number | E12042155 |
| Property Type | Single Family |
| Community Name | Bowmanville |
| Amenities Near By | Park, Public Transit, Schools |
| Community Features | Pet Restrictions, Community Centre |
| Features | Balcony, Carpet Free |
| Parking Space Total | 1 |
Building
| Bathroom Total | 2 |
| Bedrooms Above Ground | 1 |
| Bedrooms Below Ground | 1 |
| Bedrooms Total | 2 |
| Age | New Building |
| Amenities | Security/concierge, Exercise Centre, Recreation Centre, Party Room |
| Appliances | Dishwasher, Dryer, Microwave, Oven, Stove, Washer, Refrigerator |
| Cooling Type | Central Air Conditioning |
| Exterior Finish | Concrete |
| Flooring Type | Laminate |
| Heating Fuel | Natural Gas |
| Heating Type | Forced Air |
| Size Interior | 700 - 799 Ft2 |
| Type | Apartment |
Parking
| Underground | |
| Garage |
Land
| Acreage | No |
| Land Amenities | Park, Public Transit, Schools |
| Surface Water | River/stream |
Rooms
| Level | Type | Length | Width | Dimensions |
|---|---|---|---|---|
| Main Level | Primary Bedroom | 3.3 m | 3.28 m | 3.3 m x 3.28 m |
| Main Level | Kitchen | 3.15 m | 3.1 m | 3.15 m x 3.1 m |
| Main Level | Living Room | 3.3 m | 3.89 m | 3.3 m x 3.89 m |
| Main Level | Dining Room | 3.3 m | 3.89 m | 3.3 m x 3.89 m |
| Main Level | Den | 2.11 m | 2.62 m | 2.11 m x 2.62 m |
Contact Us
Contact us for more information
Shayan Safaei
Broker
(416) 821-8558
8 Sampson Mews Suite 201 The Shops At Don Mills
Toronto, Ontario M3C 0H5
(416) 443-0300
(416) 443-8619





























