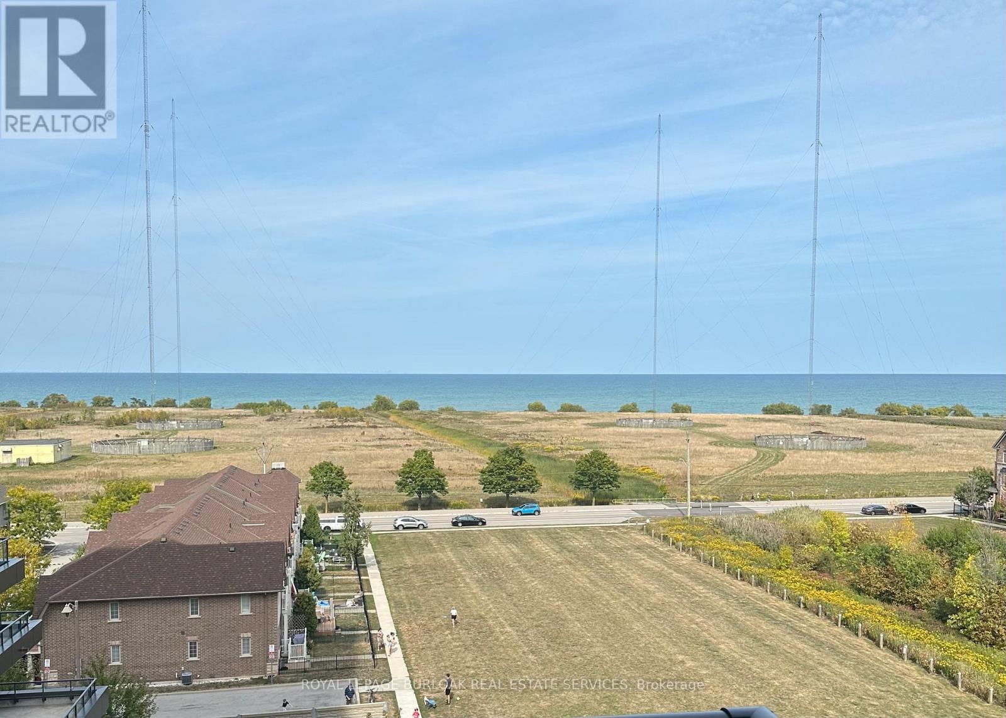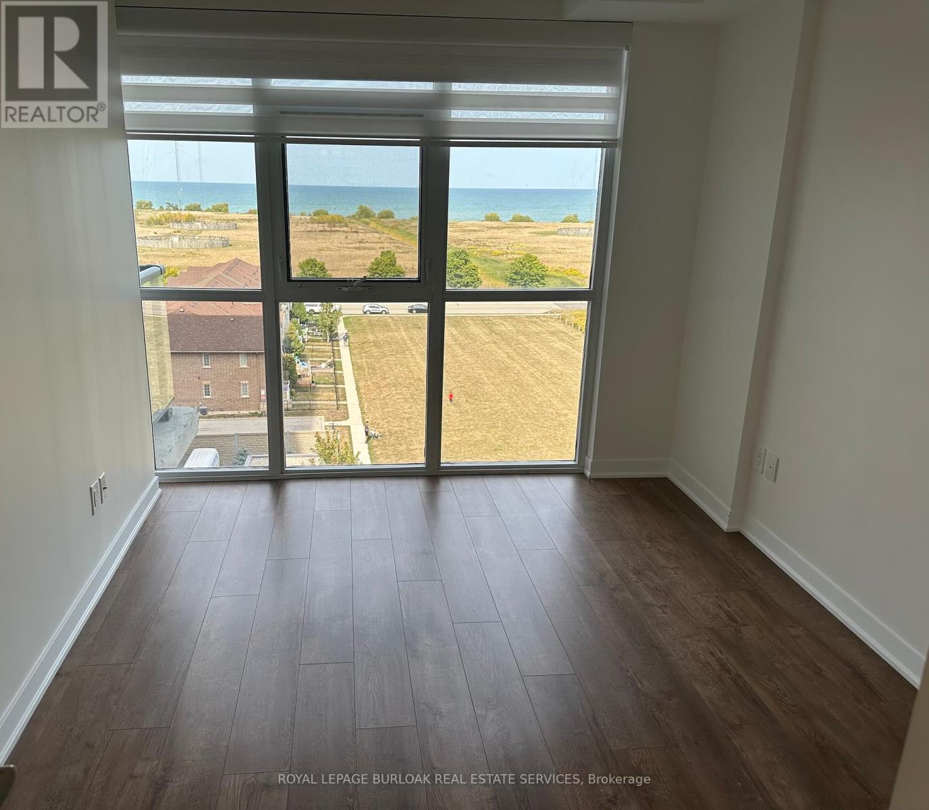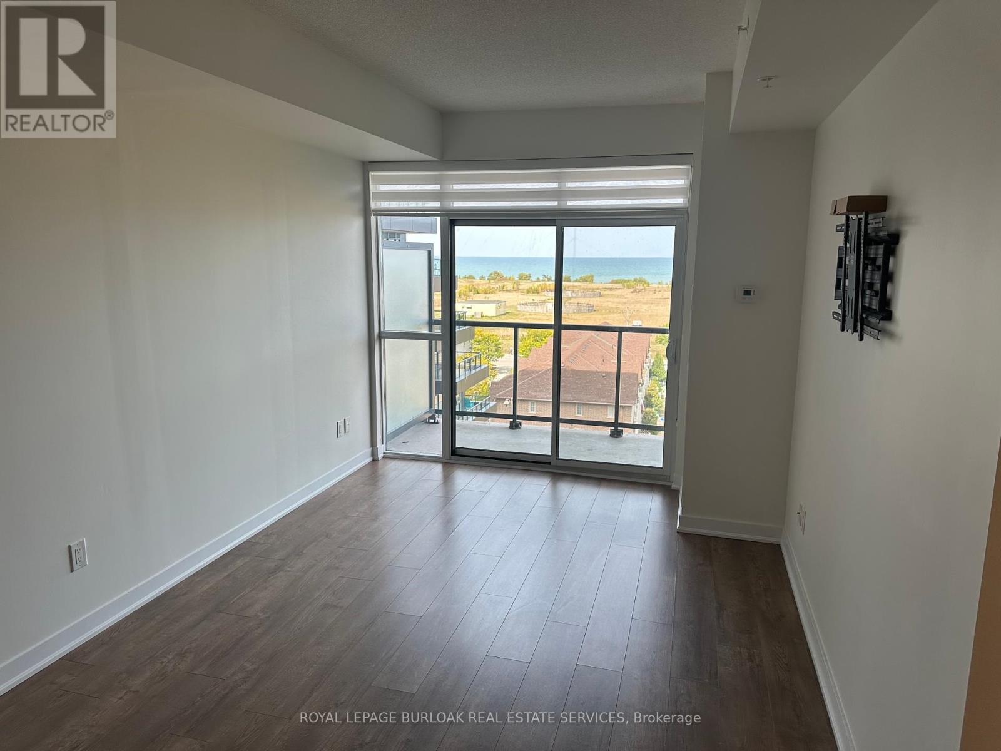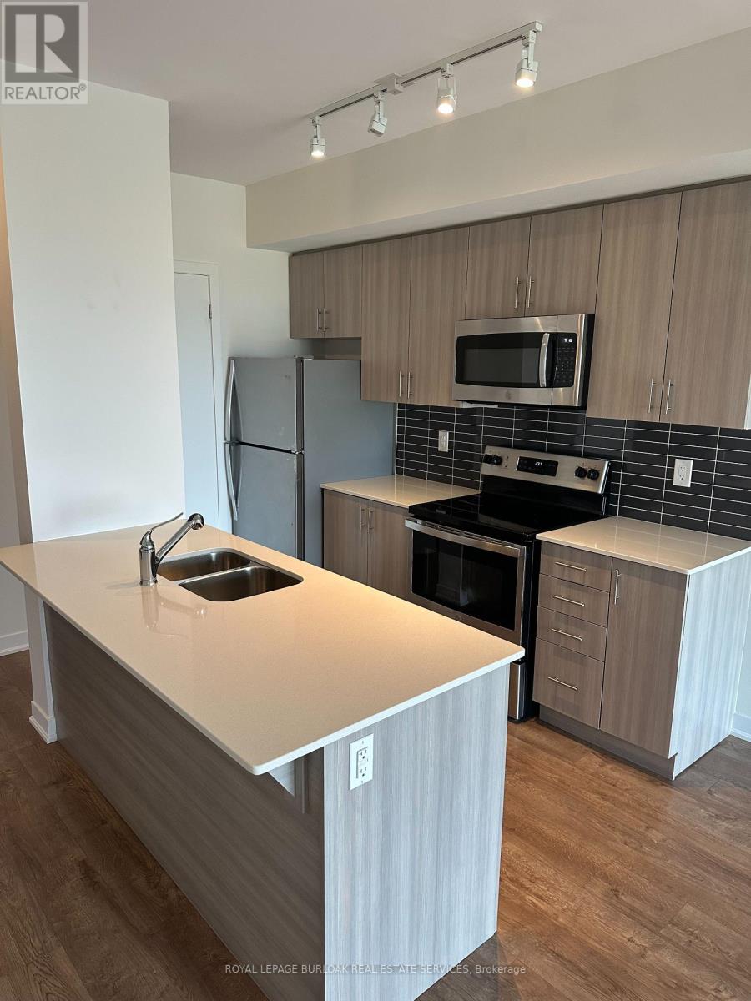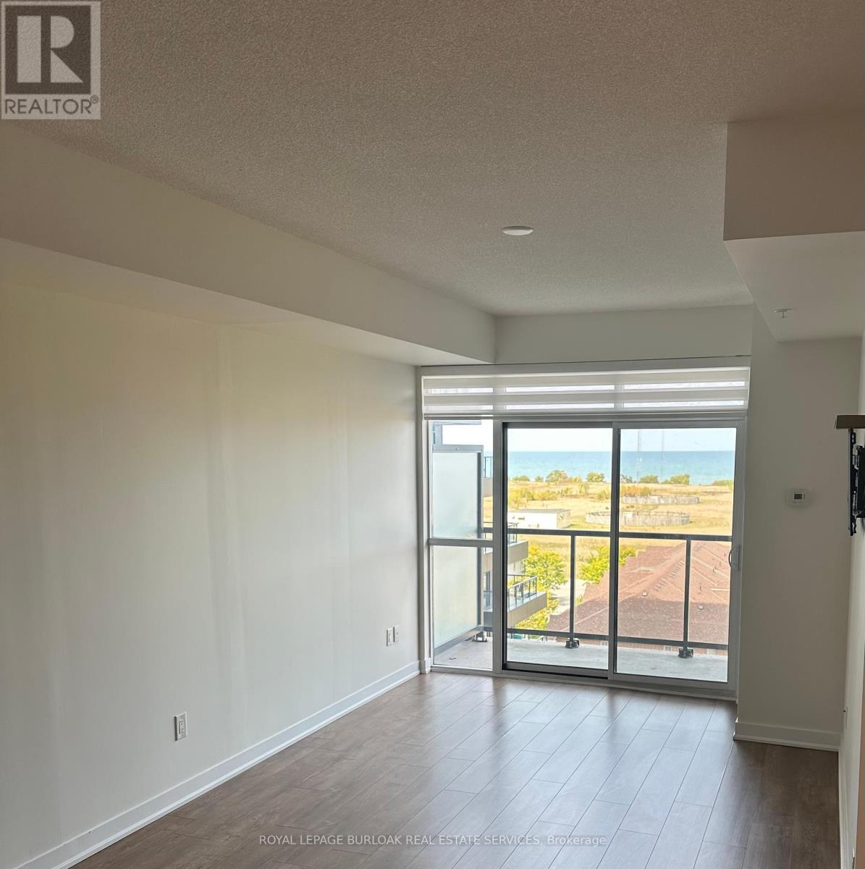612 - 550 North Service Road N Grimsby, Ontario L3M 4E8
2 Bedroom
1 Bathroom
700 - 799 ft2
Central Air Conditioning
Heat Pump, Not Known
$429,000Maintenance, Common Area Maintenance, Insurance, Water, Parking
$558.44 Monthly
Maintenance, Common Area Maintenance, Insurance, Water, Parking
$558.44 MonthlyPrime panoramic views of Grimsby Beach from 1+1 Bedroom Condo located in sought after Waterfront Community. Living Room and Primary Bedroom offer floor to ceiling window allowing loads of natural lighting. Features include; Stainless Steel Appliances, Spacious Kitchen Island, In Suite Laundry, Closet Organizers, Ensuite Privilege, In Suite Laundry, Heater Underground Parking Space (id:50886)
Property Details
| MLS® Number | X12430772 |
| Property Type | Single Family |
| Community Name | 540 - Grimsby Beach |
| Amenities Near By | Hospital, Place Of Worship, Public Transit |
| Community Features | Pets Allowed With Restrictions |
| Equipment Type | None |
| Features | Level Lot, Flat Site, Elevator, Balcony, Carpet Free, In Suite Laundry |
| Parking Space Total | 1 |
| Rental Equipment Type | None |
| View Type | Lake View, Unobstructed Water View |
Building
| Bathroom Total | 1 |
| Bedrooms Above Ground | 1 |
| Bedrooms Below Ground | 1 |
| Bedrooms Total | 2 |
| Age | 0 To 5 Years |
| Amenities | Exercise Centre, Visitor Parking, Security/concierge |
| Appliances | Garage Door Opener Remote(s), Blinds, Dishwasher, Dryer, Microwave, Stove, Washer, Refrigerator |
| Basement Type | None |
| Cooling Type | Central Air Conditioning |
| Exterior Finish | Brick, Stucco |
| Heating Fuel | Electric, Other |
| Heating Type | Heat Pump, Not Known |
| Size Interior | 700 - 799 Ft2 |
| Type | Apartment |
Parking
| Underground | |
| Garage | |
| Inside Entry |
Land
| Acreage | No |
| Land Amenities | Hospital, Place Of Worship, Public Transit |
| Zoning Description | Cs |
Rooms
| Level | Type | Length | Width | Dimensions |
|---|---|---|---|---|
| Main Level | Kitchen | 3.3 m | 3.1 m | 3.3 m x 3.1 m |
| Main Level | Living Room | 5.23 m | 3.12 m | 5.23 m x 3.12 m |
| Main Level | Primary Bedroom | 3.68 m | 3 m | 3.68 m x 3 m |
| Main Level | Den | 3.58 m | 2.36 m | 3.58 m x 2.36 m |
| Main Level | Bathroom | Measurements not available | ||
| Main Level | Laundry Room | 1.47 m | 1.4 m | 1.47 m x 1.4 m |
Contact Us
Contact us for more information
Patricia Anne Rende
Broker
Royal LePage Burloak Real Estate Services
2025 Maria St #4a
Burlington, Ontario L7R 0G6
2025 Maria St #4a
Burlington, Ontario L7R 0G6
(905) 849-3777
(905) 639-1683
www.royallepageburlington.ca/

