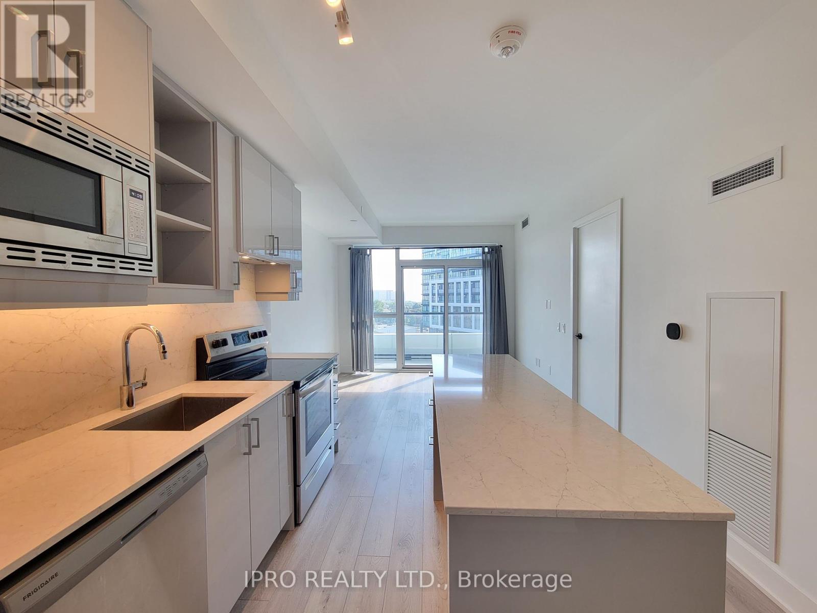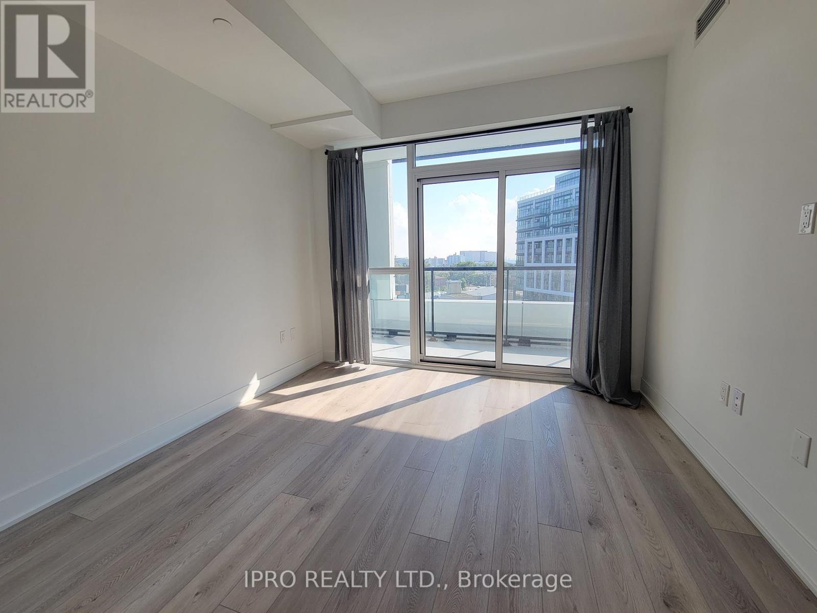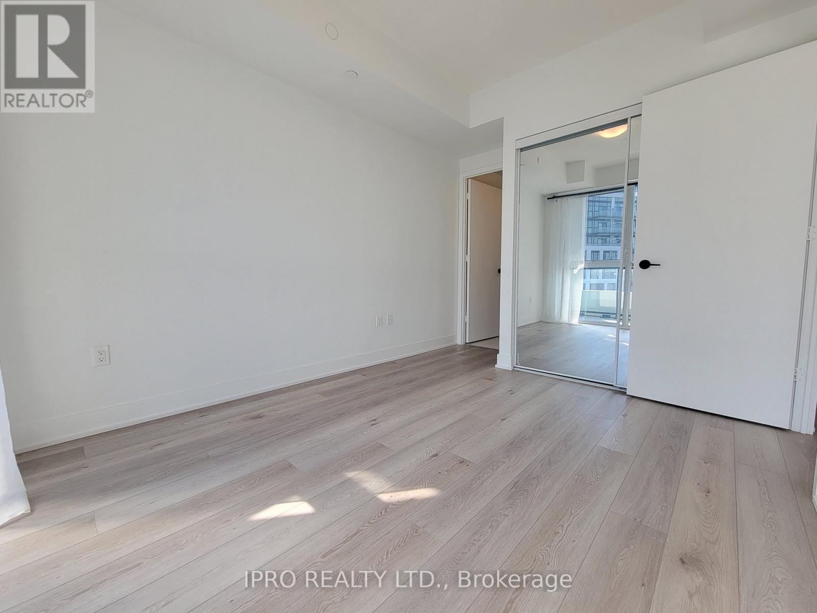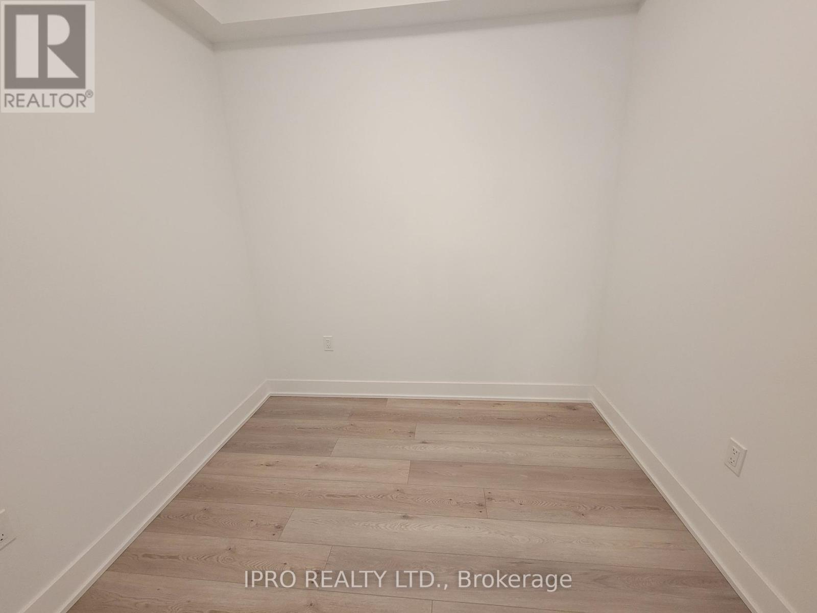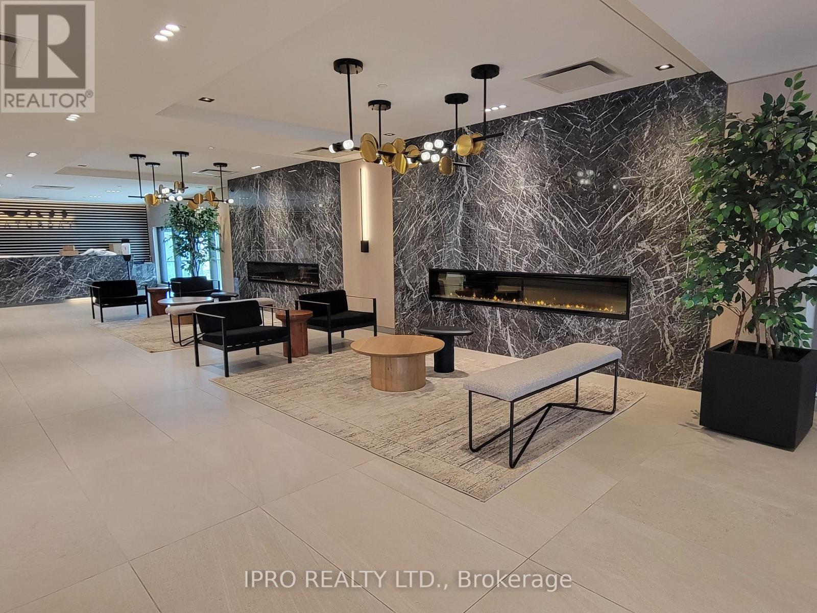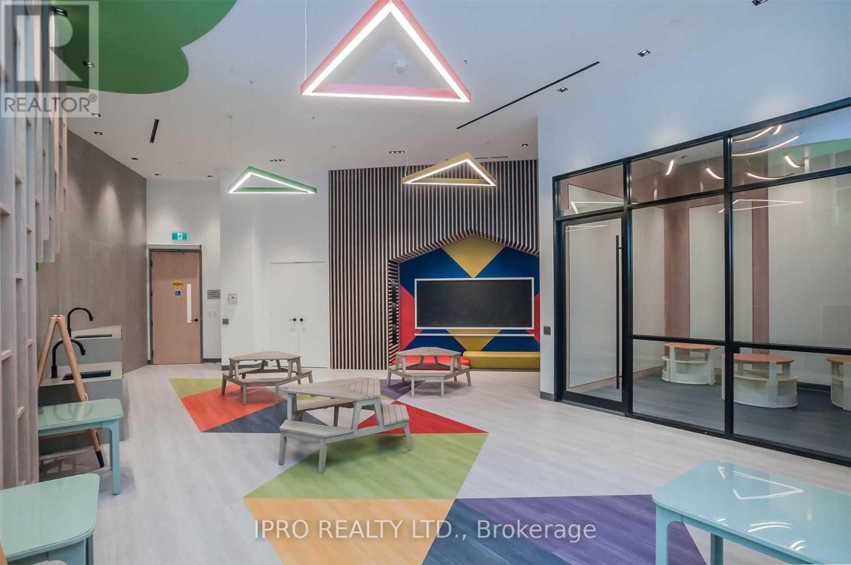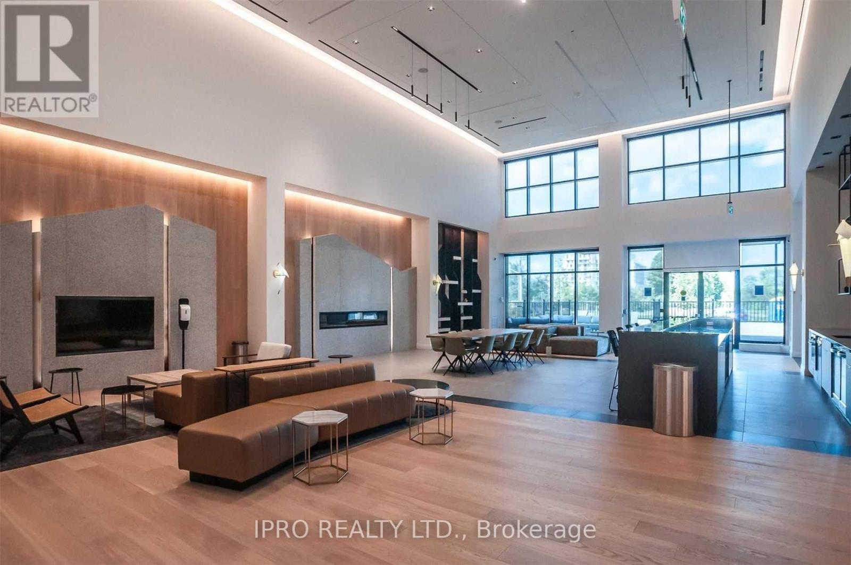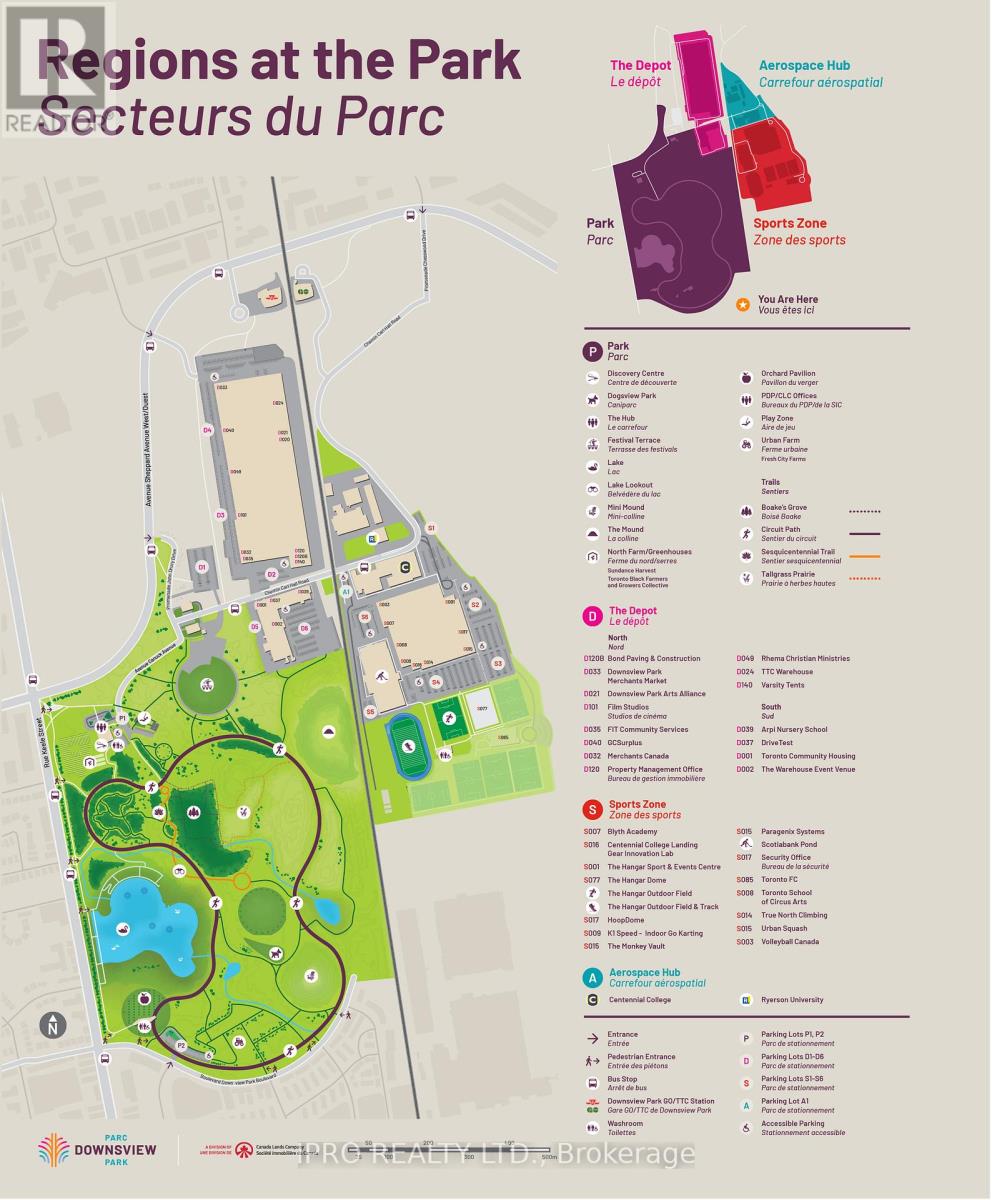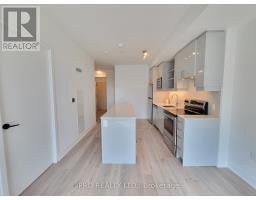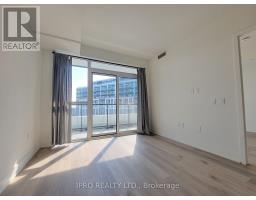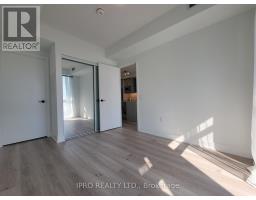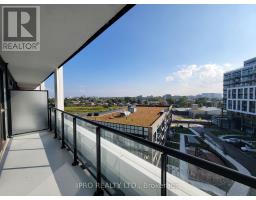612 - 60 George Butchart Drive Toronto, Ontario M3K 0E1
$2,450 Monthly
Step inside Suite 612 and enjoy this spacious 1 bedroom plus a den with two full baths.Conveniently located steps to the massive 291-acre Downsview Park. Notable features of thisunit include a spacious den, complete with a door, a perfect setting for a home office or anadditional bedroom. With over $20k worth of upgrades from the builder, this unit boasts akitchen island, quartz countertops paired with a complementing backsplash, soft close cabinets,undermount lighting, and a frameless glass shower in the primary bedroom. Additional electricaloutlets have been strategically integrated into the kitchen island and the living room. Stepsto transit, subway/GO stations, York University, Humber River Hospital, grocery stores, andeffortless access to highways 401 and 400. **** EXTRAS **** Amenities: Concierge, Fitness center, Party Room, Dining Room, Games Room, Children Zone, Lounge Area, Pet Wash, Outdoor BBQ/Patio, & Visitor Parking. (id:50886)
Property Details
| MLS® Number | W10421604 |
| Property Type | Single Family |
| Community Name | Downsview-Roding-CFB |
| AmenitiesNearBy | Hospital, Park, Place Of Worship, Public Transit |
| CommunityFeatures | Pet Restrictions, Community Centre |
| Features | Flat Site, Balcony, Carpet Free, In Suite Laundry |
| ParkingSpaceTotal | 1 |
| ViewType | City View |
Building
| BathroomTotal | 2 |
| BedroomsAboveGround | 1 |
| BedroomsBelowGround | 1 |
| BedroomsTotal | 2 |
| Amenities | Security/concierge, Exercise Centre, Party Room, Visitor Parking, Recreation Centre, Storage - Locker |
| Appliances | Dishwasher, Dryer, Microwave, Range, Refrigerator, Stove, Washer |
| CoolingType | Central Air Conditioning |
| ExteriorFinish | Concrete, Brick |
| FireProtection | Alarm System, Smoke Detectors |
| FlooringType | Laminate |
| FoundationType | Poured Concrete |
| HeatingFuel | Natural Gas |
| HeatingType | Forced Air |
| SizeInterior | 599.9954 - 698.9943 Sqft |
| Type | Apartment |
Parking
| Underground |
Land
| Acreage | No |
| LandAmenities | Hospital, Park, Place Of Worship, Public Transit |
Rooms
| Level | Type | Length | Width | Dimensions |
|---|---|---|---|---|
| Main Level | Living Room | 3.16 m | 3.25 m | 3.16 m x 3.25 m |
| Main Level | Dining Room | 3.48 m | 3.06 m | 3.48 m x 3.06 m |
| Main Level | Kitchen | 3.48 m | 3.06 m | 3.48 m x 3.06 m |
| Main Level | Primary Bedroom | 4.01 m | 2.9 m | 4.01 m x 2.9 m |
| Main Level | Den | 2.49 m | 2.45 m | 2.49 m x 2.45 m |
Interested?
Contact us for more information
Jonathan Chiu
Salesperson
1396 Don Mills Rd #101 Bldg E
Toronto, Ontario M3B 0A7
Vivian Kim
Salesperson
1396 Don Mills Rd #101 Bldg E
Toronto, Ontario M3B 0A7





