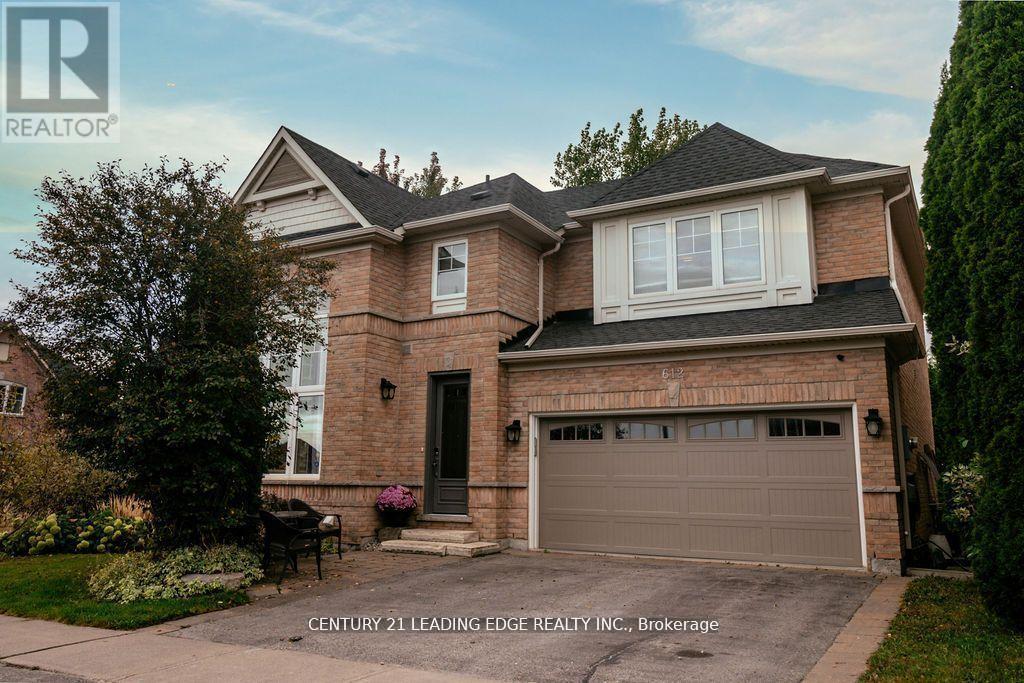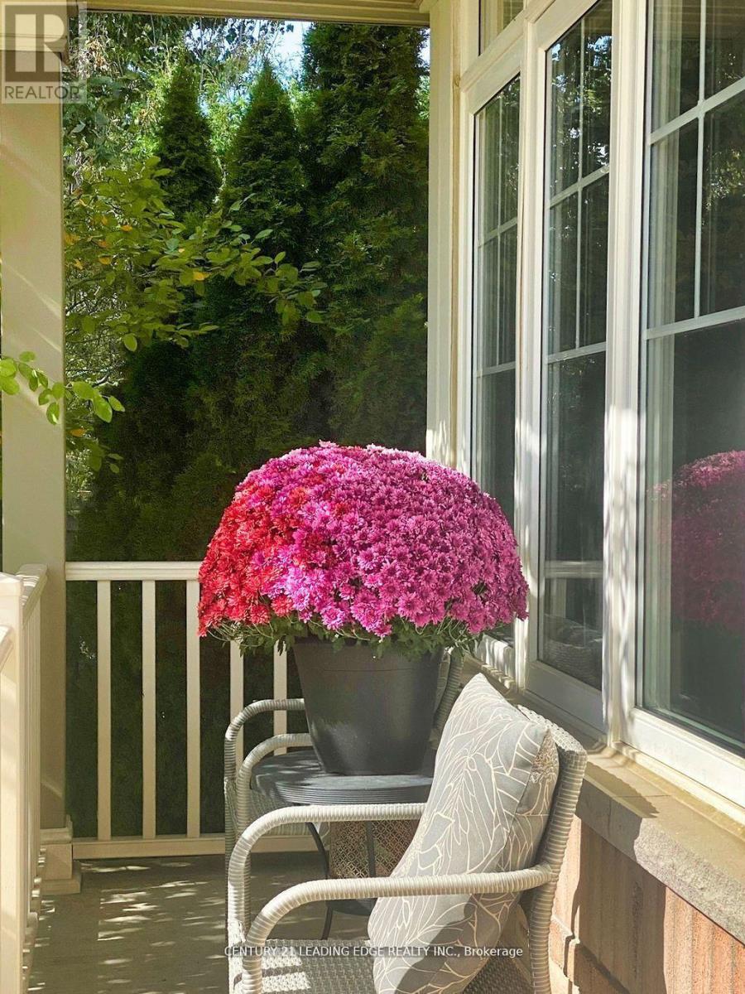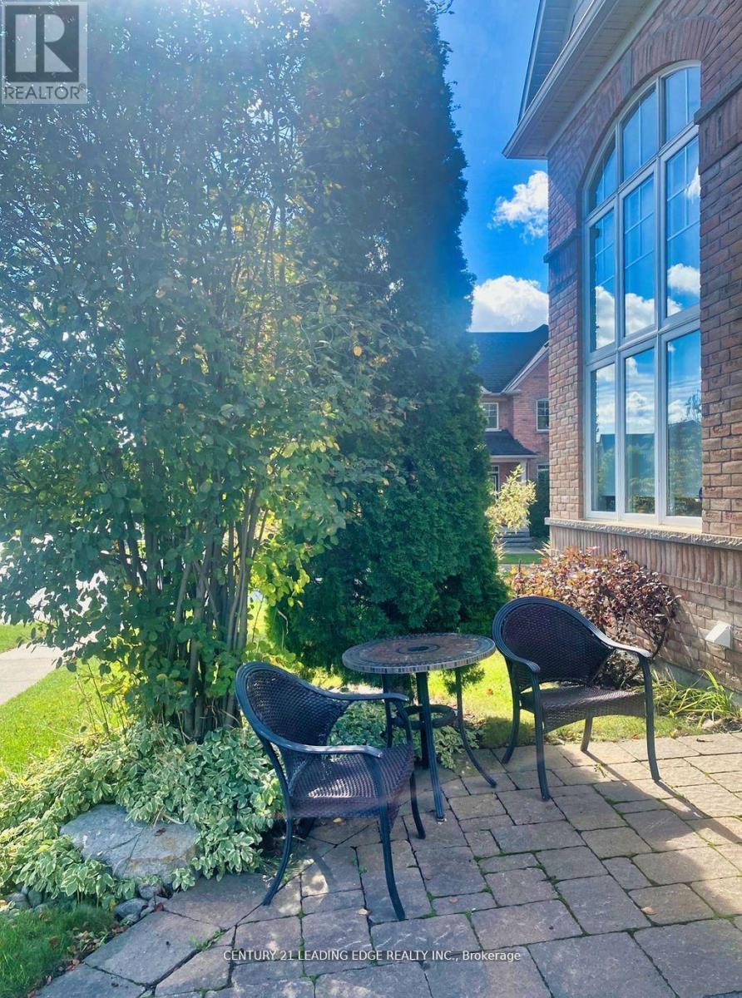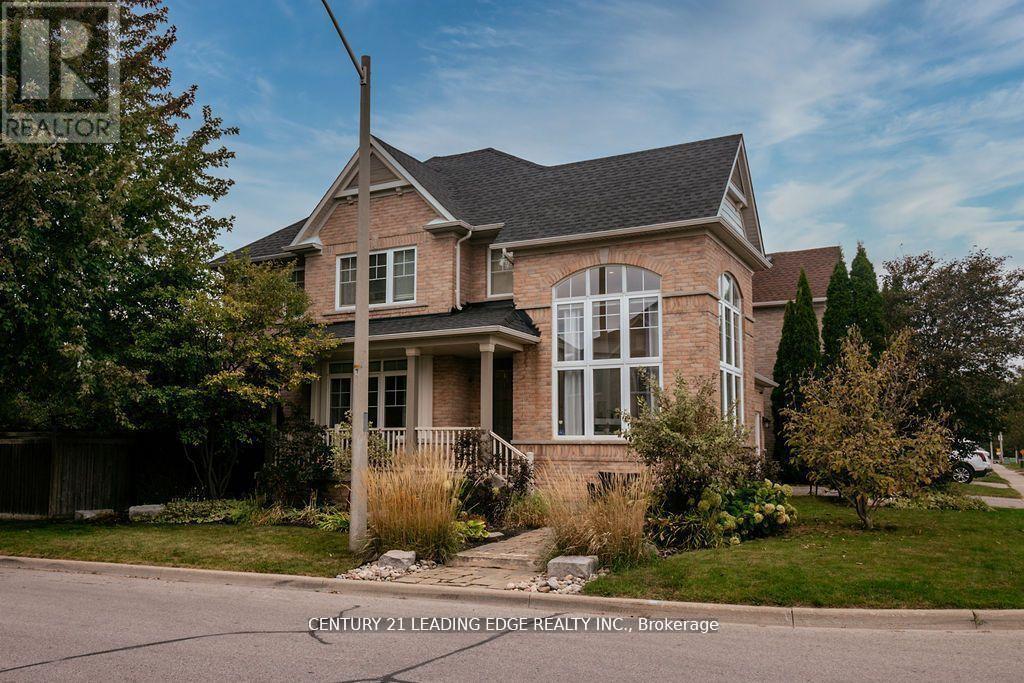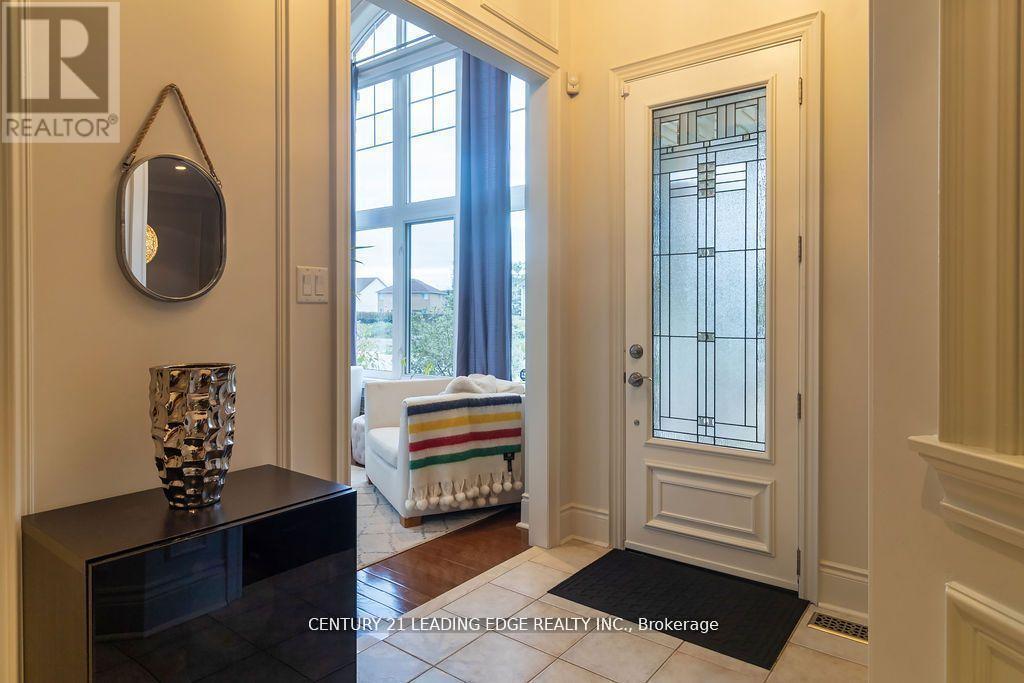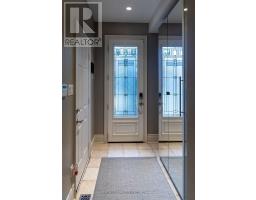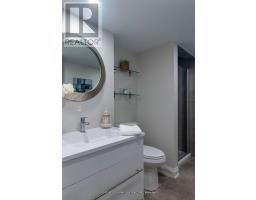612 Fleetwood Drive Oshawa, Ontario L1K 0A2
$1,099,000
Introducing an exquisite luxury residence nestled in the coveted Eastdale neighborhood, boasting four generously sized bedrooms, four bathrooms, and an impressive array of premium features. This stunning property offers the epitome of elegant living, expertly blending sophistication and convenience, with a thoughtful design that seamlessly integrates the kitchen, dining, and living areas, perfect for entertaining or relaxing by the cozy fireplace. The expansive, newly renovated basement features a massive recreation room, gym/office, and fantastic wet bar, while the private, fenced backyard provides a serene oasis, perfect for sipping morning coffee or unwinding after a long day. (id:50886)
Property Details
| MLS® Number | E12081083 |
| Property Type | Single Family |
| Community Name | Eastdale |
| Amenities Near By | Hospital, Place Of Worship, Schools |
| Features | Gazebo |
| Parking Space Total | 4 |
Building
| Bathroom Total | 4 |
| Bedrooms Above Ground | 4 |
| Bedrooms Total | 4 |
| Amenities | Fireplace(s) |
| Appliances | Garage Door Opener Remote(s), Dishwasher, Dryer, Garage Door Opener, Microwave, Stove, Washer, Window Coverings, Wine Fridge, Two Refrigerators |
| Basement Development | Finished |
| Basement Type | Full (finished) |
| Construction Style Attachment | Detached |
| Cooling Type | Central Air Conditioning |
| Exterior Finish | Brick |
| Fireplace Present | Yes |
| Flooring Type | Hardwood, Vinyl, Carpeted |
| Half Bath Total | 1 |
| Heating Fuel | Natural Gas |
| Heating Type | Forced Air |
| Stories Total | 2 |
| Size Interior | 2,000 - 2,500 Ft2 |
| Type | House |
| Utility Water | Municipal Water |
Parking
| Garage |
Land
| Acreage | No |
| Fence Type | Fenced Yard |
| Land Amenities | Hospital, Place Of Worship, Schools |
| Sewer | Sanitary Sewer |
| Size Depth | 84 Ft ,8 In |
| Size Frontage | 49 Ft ,10 In |
| Size Irregular | 49.9 X 84.7 Ft |
| Size Total Text | 49.9 X 84.7 Ft|under 1/2 Acre |
| Zoning Description | R1-c(4) |
Rooms
| Level | Type | Length | Width | Dimensions |
|---|---|---|---|---|
| Lower Level | Office | 9.1 m | 11.7 m | 9.1 m x 11.7 m |
| Lower Level | Games Room | 11.8 m | 9.11 m | 11.8 m x 9.11 m |
| Lower Level | Recreational, Games Room | 15.7 m | 26.6 m | 15.7 m x 26.6 m |
| Main Level | Kitchen | 3.07 m | 3.2 m | 3.07 m x 3.2 m |
| Main Level | Eating Area | 3.77 m | 3.68 m | 3.77 m x 3.68 m |
| Main Level | Dining Room | 3.65 m | 3.68 m | 3.65 m x 3.68 m |
| Main Level | Living Room | 3.81 m | 5.21 m | 3.81 m x 5.21 m |
| Main Level | Library | 3.59 m | 3.84 m | 3.59 m x 3.84 m |
| Upper Level | Primary Bedroom | 5.51 m | 3.99 m | 5.51 m x 3.99 m |
| Upper Level | Bedroom 2 | 4.11 m | 3.99 m | 4.11 m x 3.99 m |
| Upper Level | Bedroom 3 | 3.35 m | 3.04 m | 3.35 m x 3.04 m |
| Upper Level | Bedroom 4 | 3.68 m | 3.13 m | 3.68 m x 3.13 m |
Utilities
| Cable | Available |
| Sewer | Available |
https://www.realtor.ca/real-estate/28163786/612-fleetwood-drive-oshawa-eastdale-eastdale
Contact Us
Contact us for more information
Gerry Allan Austin
Salesperson
408 Dundas St West
Whitby, Ontario L1N 2M7
(905) 666-0000
leadingedgerealty.c21.ca/

