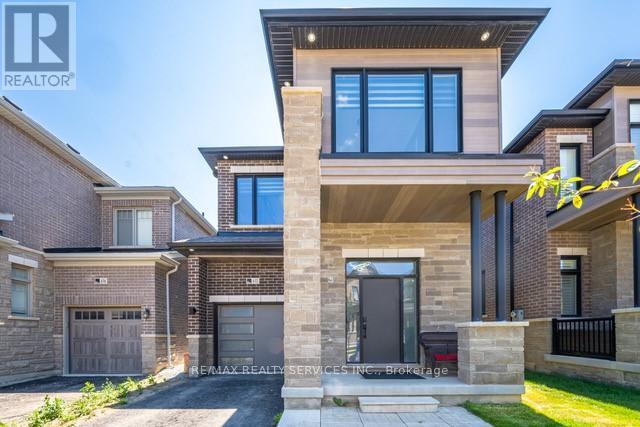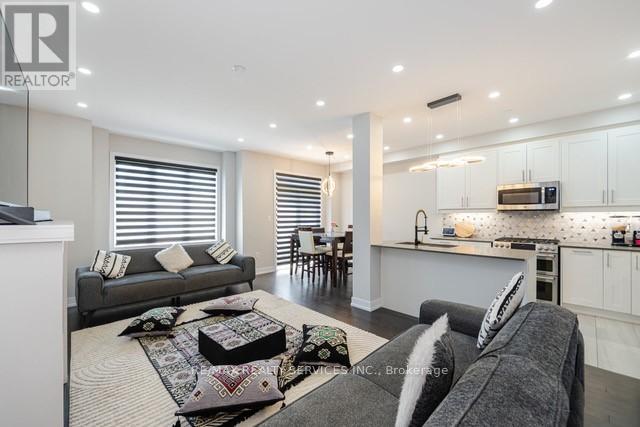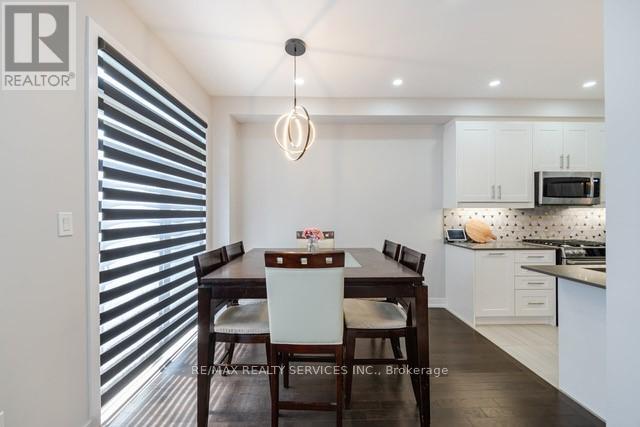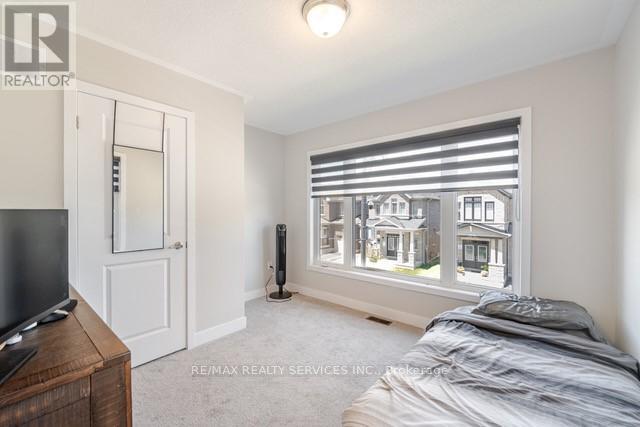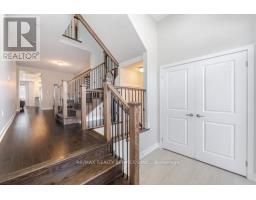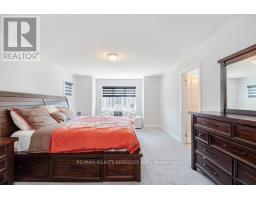612 Leatherleaf Landing Milton (Cobban), Ontario L9E 1V6
$1,249,999
Welcome To Your New Home! This Charming Property Offers A Perfect Blend Of Modern Comfort And Suburban Tranquility. As You Enter, You Are Greeted By A Spacious Foyer Leading Into An Open-Concept Dining Area. The Family Room Is Perfect For Entertaining With A Cozy Fireplace Adding Warmth And Charm. Smart Lights And Power Blinds On The Main Floor Enhance Convenience. The Gourmet Kitchen Is A Chef's Delight, Equipped With High-End Wi-Fi S/S Appliances, Sleek Countertops, And Plenty Of Cabinet Space For Storage, Under Cabinet Lighting And Soft Close Cabinets And Drawers. It Seamlessly Connects To The Dining Area, Creating A Seamless Flow For Everyday Meals Or Special Occasions. Upstairs, The Home Boasts Generously Sized Bedrooms, Including A Master Suite With A W/I Closet And Luxurious Ensuite Bathroom Complete With A Soaking Tub And Separate Shower. Each Additional Bedroom Offers Comfort And Privacy. No Sidewalk, Water Softener. Welcome Home! **** EXTRAS **** Exterior Pot Lights, Interior Pot Lights, Smart Lighting Throughout, Upgraded LED Light Fixtures, Smart Lock On Front Door, Bidet In Each Washroom With Hot And Cold Water With Heated Seats (id:50886)
Property Details
| MLS® Number | W9305809 |
| Property Type | Single Family |
| Community Name | Cobban |
| ParkingSpaceTotal | 3 |
Building
| BathroomTotal | 3 |
| BedroomsAboveGround | 4 |
| BedroomsTotal | 4 |
| Amenities | Fireplace(s) |
| Appliances | Water Softener |
| BasementType | Full |
| ConstructionStyleAttachment | Detached |
| CoolingType | Central Air Conditioning |
| ExteriorFinish | Brick |
| FireplacePresent | Yes |
| FireplaceTotal | 1 |
| FoundationType | Poured Concrete |
| HalfBathTotal | 1 |
| HeatingFuel | Natural Gas |
| HeatingType | Forced Air |
| StoriesTotal | 2 |
| Type | House |
| UtilityWater | Municipal Water |
Parking
| Attached Garage |
Land
| Acreage | No |
| Sewer | Sanitary Sewer |
| SizeDepth | 90 Ft ,2 In |
| SizeFrontage | 30 Ft |
| SizeIrregular | 30.02 X 90.22 Ft |
| SizeTotalText | 30.02 X 90.22 Ft|under 1/2 Acre |
Rooms
| Level | Type | Length | Width | Dimensions |
|---|---|---|---|---|
| Second Level | Primary Bedroom | 3.96 m | 4.57 m | 3.96 m x 4.57 m |
| Second Level | Bedroom 2 | 2.44 m | 3.29 m | 2.44 m x 3.29 m |
| Second Level | Bedroom 3 | 3.05 m | 3.36 m | 3.05 m x 3.36 m |
| Second Level | Bedroom 4 | 3.54 m | 3.11 m | 3.54 m x 3.11 m |
| Ground Level | Family Room | 3.84 m | 5.79 m | 3.84 m x 5.79 m |
| Ground Level | Eating Area | 2.3 m | 3.05 m | 2.3 m x 3.05 m |
| Ground Level | Dining Room | 3.54 m | 4.64 m | 3.54 m x 4.64 m |
| Ground Level | Kitchen | 2.26 m | 3.35 m | 2.26 m x 3.35 m |
https://www.realtor.ca/real-estate/27381714/612-leatherleaf-landing-milton-cobban-cobban
Interested?
Contact us for more information
Par Singh Sidhu
Broker
10 Kingsbridge Gdn Cir #200
Mississauga, Ontario L5R 3K7

