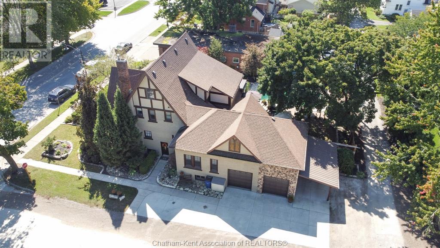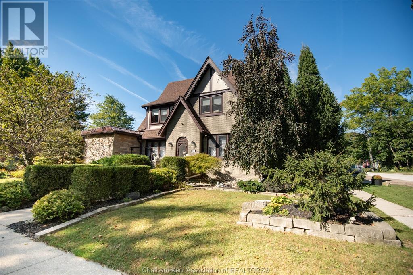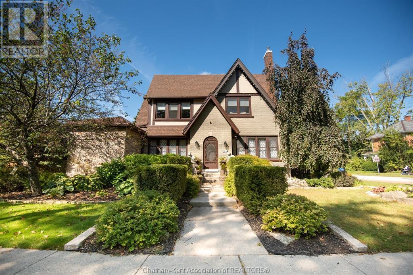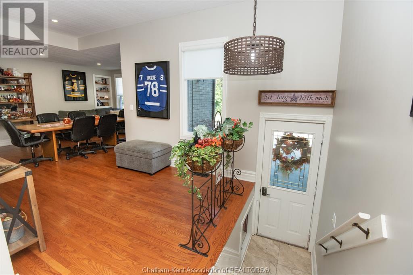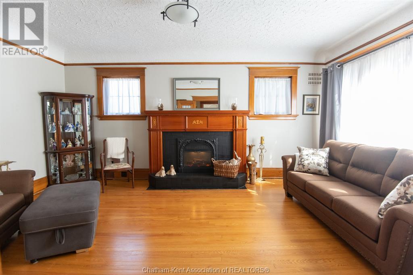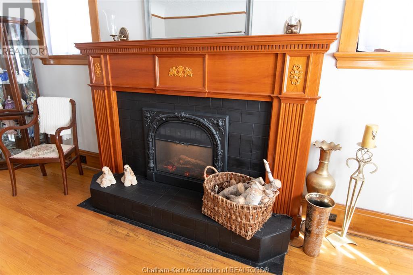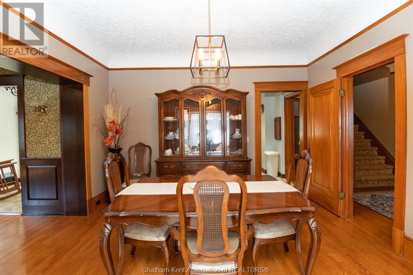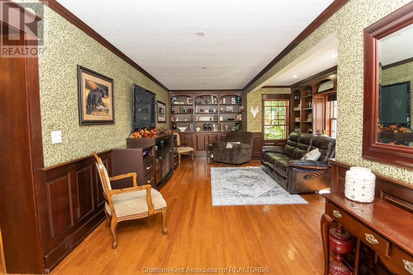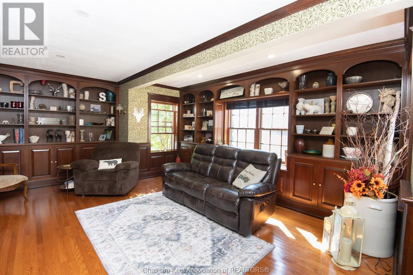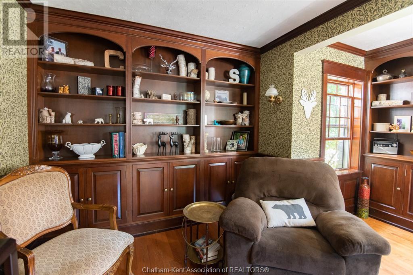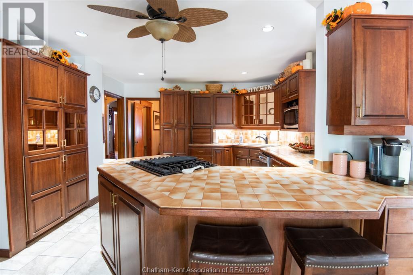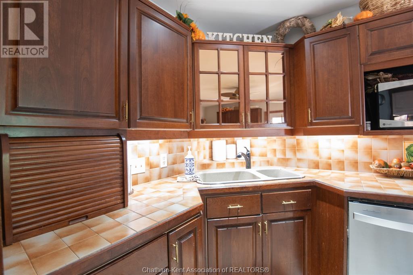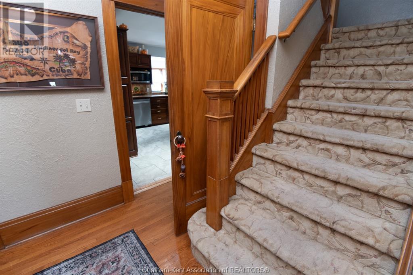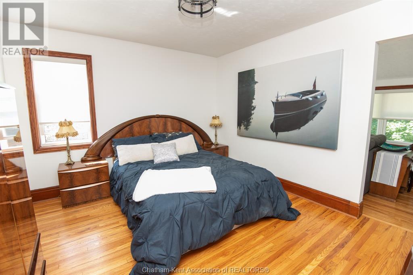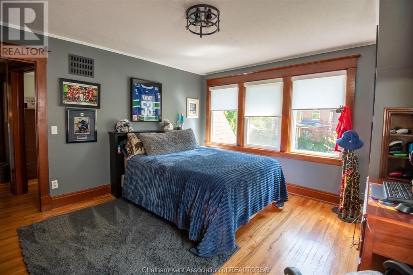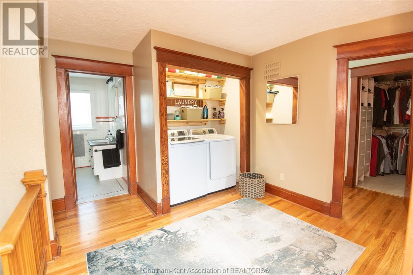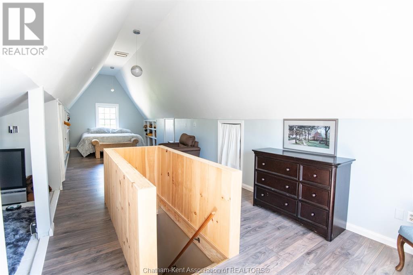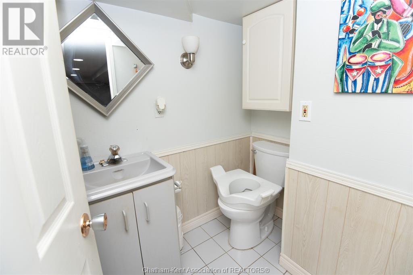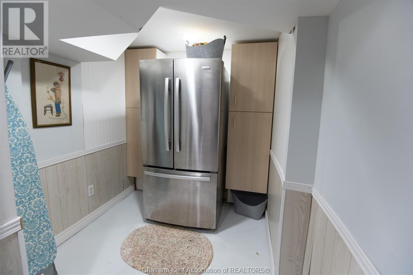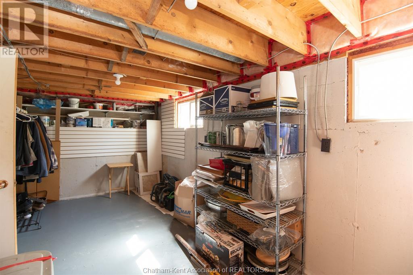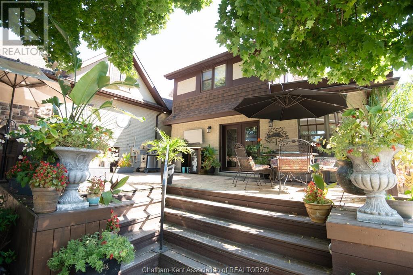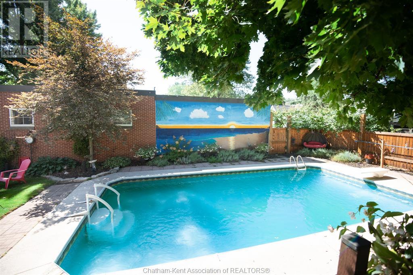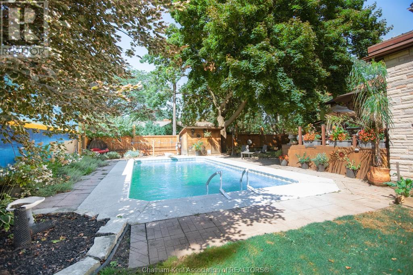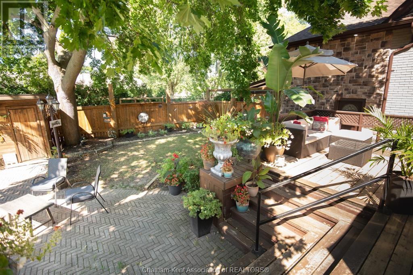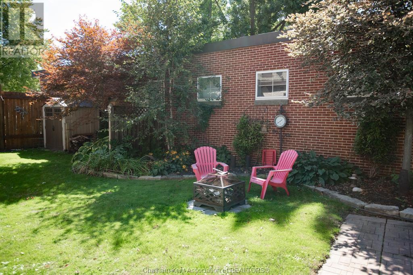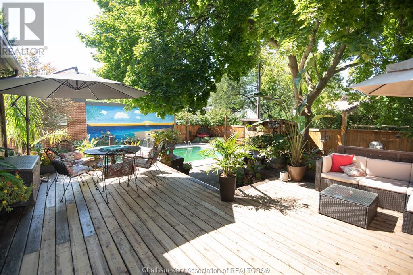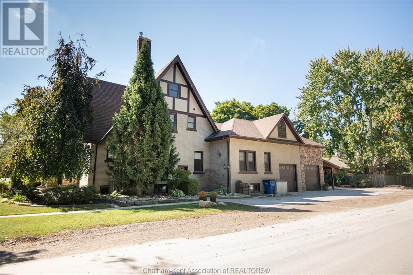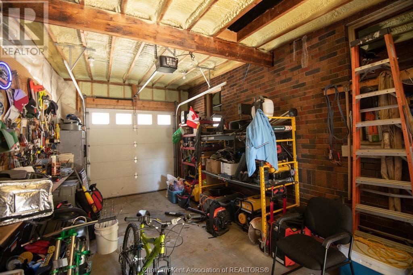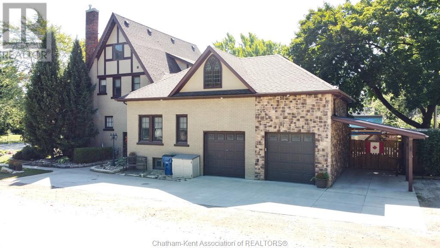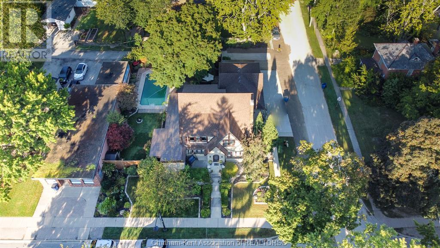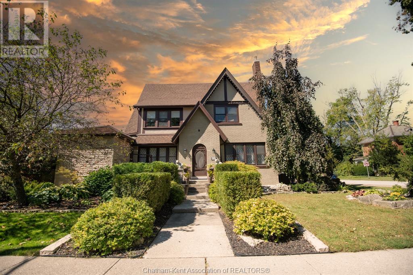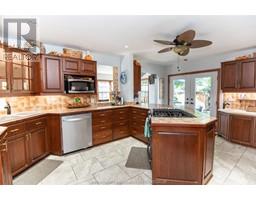612 North Street Dresden, Ontario N0P 1M0
$684,900
Welcome to the quaint town of Dresden, an exquisite home and a rare opportunity to own a piece of local history! This 5 + 1 bedroom, 3 bathroom Victorian-style beauty, boasts 3 floors and nearly 4000sqft of meticulously restored character while preserving its original craftsmanship. The large bright kitchen features large garden doors leading out into a private backyard, complete with a large deck and inground pool, a perfect spot to entertain & relax. Your primary bedroom retreat is complete with a light filled den or office space. The basement level includes a spacious in-law suite with a private entrance, offering both comfort and privacy for extended family or guests. The 3rd floor loft is a perfect spot for someone wanting their own personal space. Attached double car garage with concrete driveway has an additional carport for extra car parking. Furnace & AC (less than 5 yrs), roof (2015), all electrical & plumbing has been updated throughout. Check out the iGuide Virtual Tour. (id:50886)
Property Details
| MLS® Number | 24029750 |
| Property Type | Single Family |
| Features | Double Width Or More Driveway, Concrete Driveway |
| Pool Features | Pool Equipment |
| Pool Type | Inground Pool |
Building
| Bathroom Total | 3 |
| Bedrooms Above Ground | 5 |
| Bedrooms Below Ground | 1 |
| Bedrooms Total | 6 |
| Appliances | Dishwasher, Dryer, Microwave, Washer, Two Stoves, Two Refrigerators |
| Constructed Date | 1918 |
| Cooling Type | Central Air Conditioning |
| Exterior Finish | Brick |
| Fireplace Fuel | Gas,electric |
| Fireplace Present | Yes |
| Fireplace Type | Insert,insert |
| Flooring Type | Ceramic/porcelain, Hardwood |
| Foundation Type | Concrete |
| Heating Fuel | Natural Gas |
| Heating Type | Forced Air, Furnace |
| Stories Total | 3 |
| Size Interior | 3,909 Ft2 |
| Total Finished Area | 3909 Sqft |
| Type | House |
Parking
| Attached Garage | |
| Garage | |
| Carport |
Land
| Acreage | No |
| Fence Type | Fence |
| Landscape Features | Landscaped |
| Size Irregular | 82x122 |
| Size Total Text | 82x122 |
| Zoning Description | Rl1 |
Rooms
| Level | Type | Length | Width | Dimensions |
|---|---|---|---|---|
| Second Level | Den | 15 ft ,9 in | 7 ft ,1 in | 15 ft ,9 in x 7 ft ,1 in |
| Second Level | Primary Bedroom | 14 ft | 20 ft ,6 in | 14 ft x 20 ft ,6 in |
| Second Level | Bedroom | 12 ft | 13 ft | 12 ft x 13 ft |
| Second Level | 4pc Bathroom | Measurements not available | ||
| Second Level | Bedroom | 13 ft | 13 ft ,8 in | 13 ft x 13 ft ,8 in |
| Basement | Bedroom | 14 ft | 12 ft | 14 ft x 12 ft |
| Basement | Laundry Room | 21 ft | 12 ft | 21 ft x 12 ft |
| Basement | Great Room | 27 ft | 20 ft | 27 ft x 20 ft |
| Basement | 3pc Bathroom | Measurements not available | ||
| Main Level | Office | 7 ft | 12 ft ,7 in | 7 ft x 12 ft ,7 in |
| Main Level | Dining Nook | 22 ft | 9 ft ,6 in | 22 ft x 9 ft ,6 in |
| Main Level | 2pc Bathroom | Measurements not available | ||
| Main Level | Dining Room | 12 ft ,7 in | 12 ft ,2 in | 12 ft ,7 in x 12 ft ,2 in |
| Main Level | Kitchen | 18 ft | 15 ft ,8 in | 18 ft x 15 ft ,8 in |
| Main Level | Living Room | 18 ft ,7 in | 14 ft ,5 in | 18 ft ,7 in x 14 ft ,5 in |
| Main Level | Den | 25 ft | 19 ft | 25 ft x 19 ft |
| Main Level | Family Room | 26 ft | 15 ft | 26 ft x 15 ft |
https://www.realtor.ca/real-estate/27758531/612-north-street-dresden
Contact Us
Contact us for more information
Krista Mall
Sales Person
www.facebook.com/kristamallrealestate
www.instagram.com/kristamallrealestate/?hl=en
29575 St. George St.
Dresden, Ontario N0P 1M0
(519) 365-7462

