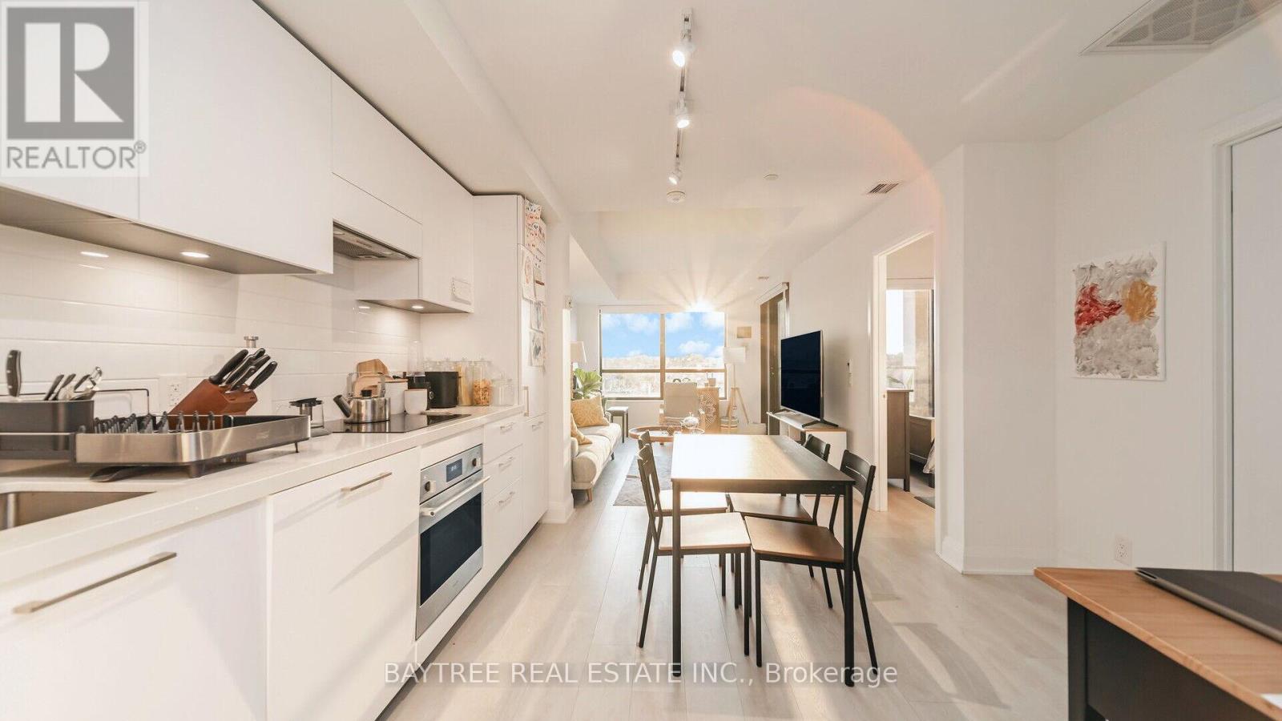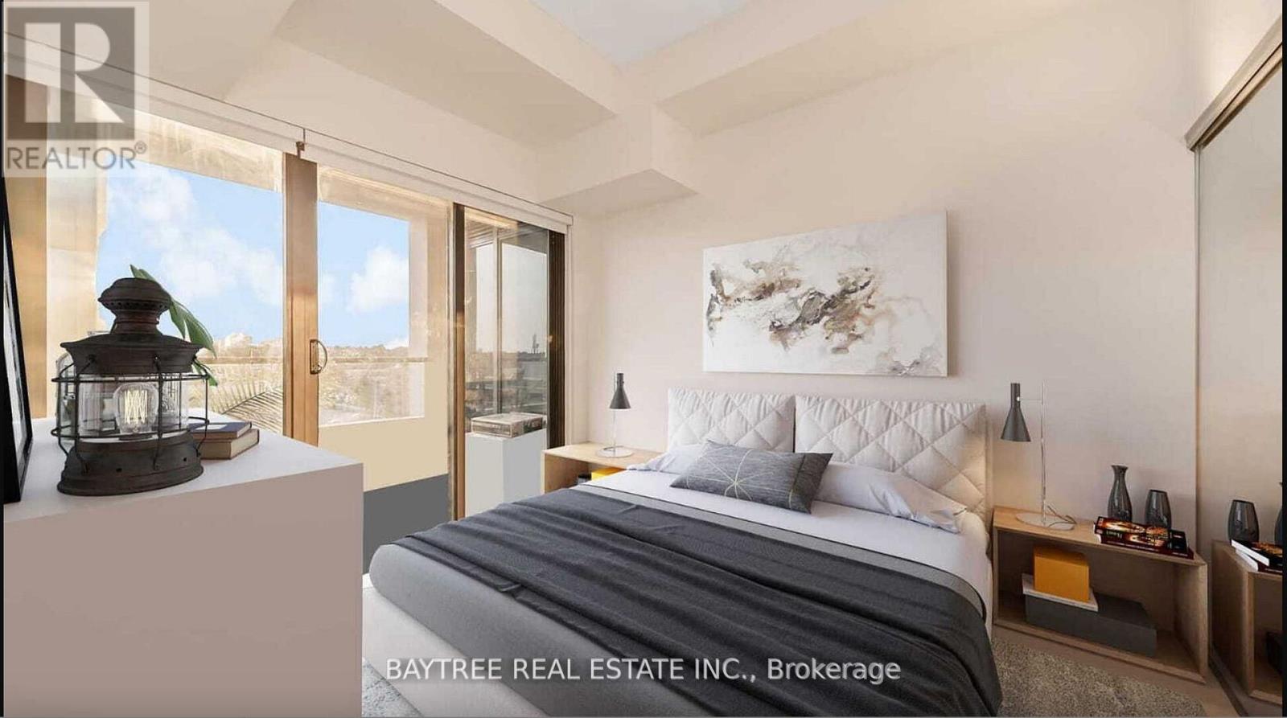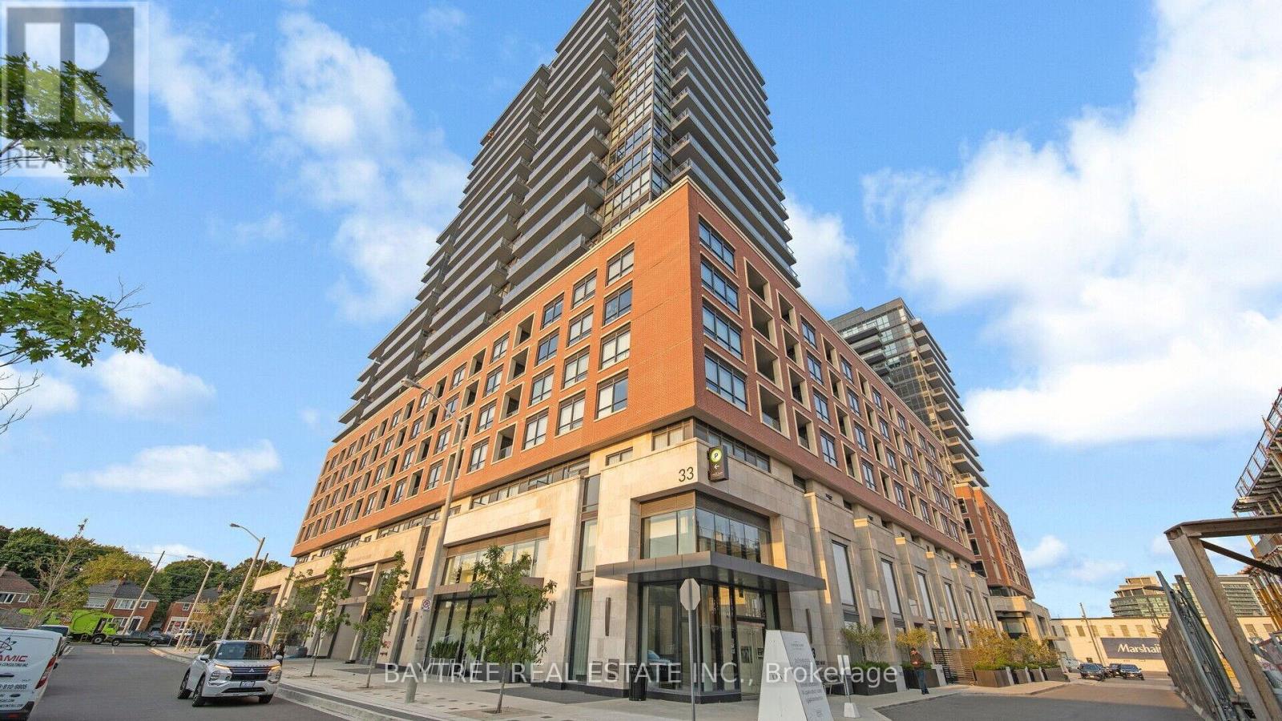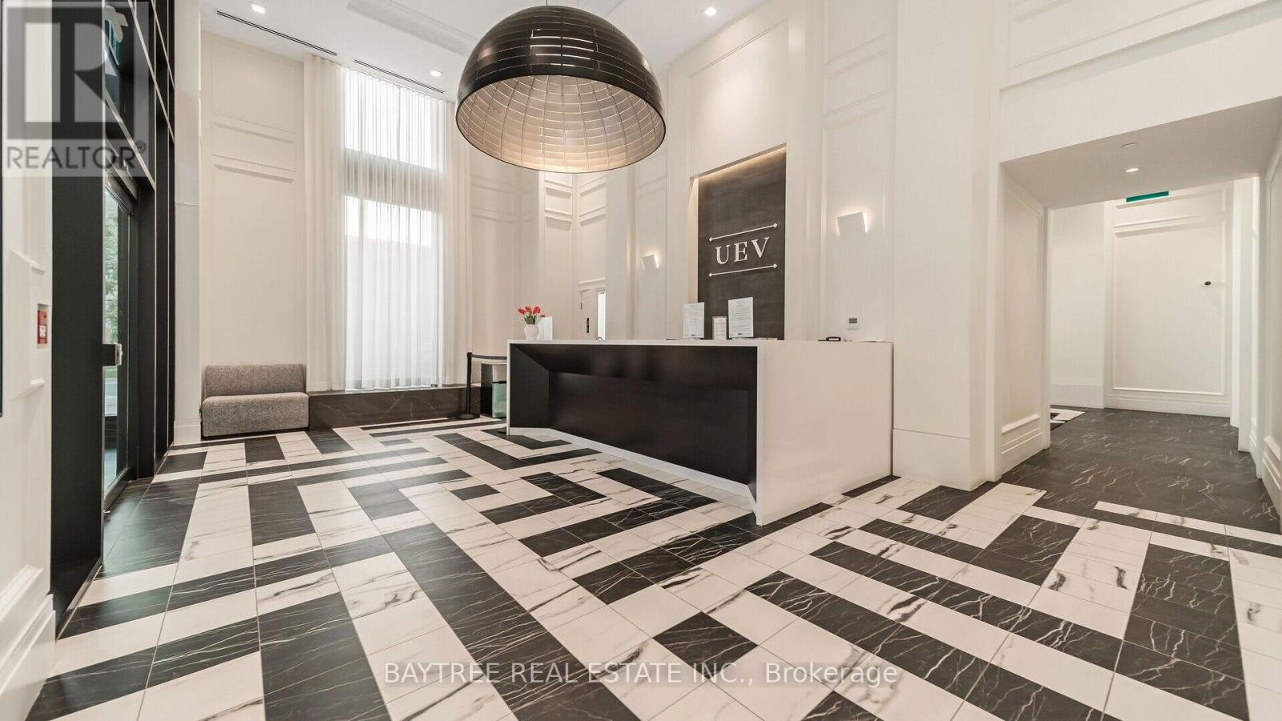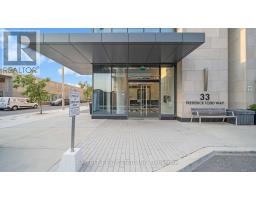613 - 33 Frederick Todd Way Toronto, Ontario M4G 0C9
$489,900Maintenance, Insurance, Common Area Maintenance
$415.39 Monthly
Maintenance, Insurance, Common Area Maintenance
$415.39 MonthlyWelcome to The Upper East Village a rare blend of luxury, lifestyle, and long-term value in the heart of Leaside. This beautifully appointed 1-bedroom, 1-bath condo offers soaring ceilings, sleek modern finishes, wide-plank flooring, and a sun-drenched open-concept living/dining area. Walk out to your private balcony and take in panoramic skyline views, including the iconic CN Tower. Enjoy premium amenities: a serene indoor pool, fitness centre, 24-hour concierge, a spectacular rooftop terrace with fire pits & BBQs, a pet spa, games/media lounge, private dining room for entertaining, and ample visitor parking. Nestled in a thriving, transit-friendly community near TTC, future LRT, DVP, Sunnybrook Hospital, Serena Gundy Park, top-ranked schools, boutique shops, and gourmet dining. This is a unique opportunity to invest in a fast-appreciating neighbourhood. Don't miss out! (id:50886)
Property Details
| MLS® Number | C12201169 |
| Property Type | Single Family |
| Community Name | Thorncliffe Park |
| Amenities Near By | Hospital, Park, Public Transit, Schools |
| Community Features | Pet Restrictions |
| Features | Balcony, In Suite Laundry |
| Pool Type | Indoor Pool |
| View Type | City View |
Building
| Bathroom Total | 1 |
| Bedrooms Above Ground | 1 |
| Bedrooms Total | 1 |
| Age | New Building |
| Amenities | Recreation Centre, Exercise Centre, Party Room, Security/concierge |
| Appliances | Dishwasher, Dryer, Oven, Stove, Washer, Refrigerator |
| Cooling Type | Central Air Conditioning |
| Exterior Finish | Brick Facing, Concrete |
| Heating Fuel | Natural Gas |
| Heating Type | Forced Air |
| Size Interior | 500 - 599 Ft2 |
| Type | Apartment |
Parking
| Underground | |
| No Garage |
Land
| Acreage | No |
| Land Amenities | Hospital, Park, Public Transit, Schools |
| Landscape Features | Landscaped |
Rooms
| Level | Type | Length | Width | Dimensions |
|---|---|---|---|---|
| Flat | Kitchen | Measurements not available | ||
| Flat | Dining Room | Measurements not available | ||
| Flat | Living Room | Measurements not available | ||
| Flat | Bedroom | Measurements not available | ||
| Flat | Bathroom | Measurements not available |
Contact Us
Contact us for more information
Maya Bhalla
Salesperson
120 Carlton St #314
Toronto, Ontario M5A 4K2
(905) 474-3589
(416) 352-5314

