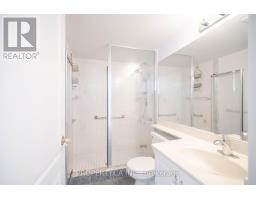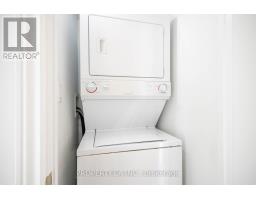613 - 3830 Bathurst Street Toronto, Ontario M3H 6C5
$3,000 Monthly
This charming 2-bedroom, 2-bathroom suite offers a peaceful retreat with an open-concept living area bathed in natural light and stunning west-facing views of a quiet residential neighborhood. The kitchen is equipped with full-size stainless steel appliances, ample counter space, and plenty of cabinetry, seamlessly flowing into the living and dining areas. The spacious primary suite features large windows, a walk-in closet, and a 4-piece ensuite bathroom. Step outside to the oversized patio, perfect for relaxing and enjoying the serene surroundings. The second bedroom provides flexibility for guests, a home office, or extra living space. Located near Bathurst and Wilson, this unit offers easy access to the TTC, Highway 401, shopping, dining, and more. It also includes a locker and parking space for added convenience. EXTRAS: Enjoy a range of amenities, including a concierge, visitor parking, party room, security guard, sauna, security system, and meeting room. (id:50886)
Property Details
| MLS® Number | C12027490 |
| Property Type | Single Family |
| Community Name | Clanton Park |
| Amenities Near By | Park, Place Of Worship, Public Transit, Schools |
| Community Features | Pet Restrictions |
| Features | Balcony, In Suite Laundry |
| Parking Space Total | 1 |
| View Type | View |
Building
| Bathroom Total | 2 |
| Bedrooms Above Ground | 2 |
| Bedrooms Total | 2 |
| Amenities | Exercise Centre, Party Room, Visitor Parking, Storage - Locker |
| Appliances | Window Coverings |
| Cooling Type | Central Air Conditioning |
| Exterior Finish | Brick, Concrete |
| Fire Protection | Security Guard |
| Heating Fuel | Natural Gas |
| Heating Type | Forced Air |
| Size Interior | 800 - 899 Ft2 |
| Type | Apartment |
Parking
| Underground | |
| Garage |
Land
| Acreage | No |
| Land Amenities | Park, Place Of Worship, Public Transit, Schools |
Rooms
| Level | Type | Length | Width | Dimensions |
|---|---|---|---|---|
| Main Level | Kitchen | 2.78 m | 2.58 m | 2.78 m x 2.58 m |
| Main Level | Dining Room | 5.42 m | 3.03 m | 5.42 m x 3.03 m |
| Main Level | Living Room | 5.42 m | 3.03 m | 5.42 m x 3.03 m |
| Main Level | Primary Bedroom | 4.26 m | 3.4 m | 4.26 m x 3.4 m |
| Main Level | Bedroom 2 | 3.18 m | 2.59 m | 3.18 m x 2.59 m |
Contact Us
Contact us for more information
Samuel Toby
Salesperson
31 Disera Drive Suite 250
Thornhill, Ontario L4J 0A7
(416) 583-1660

































































