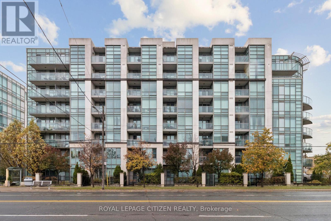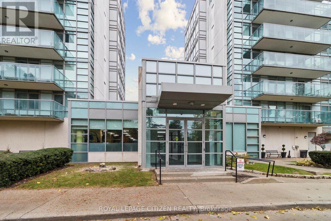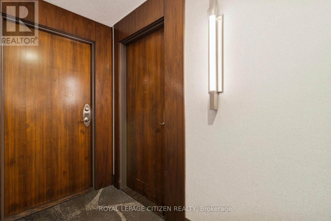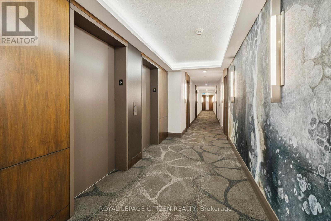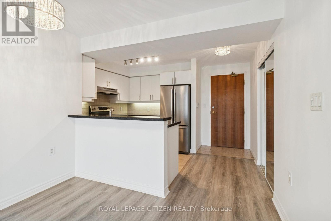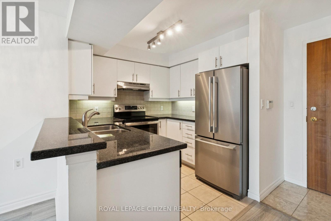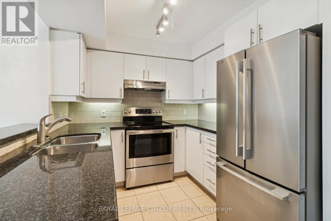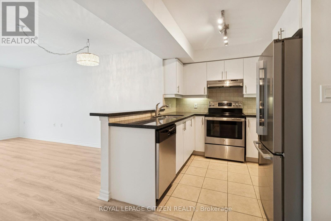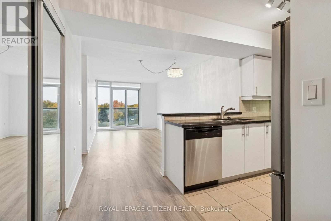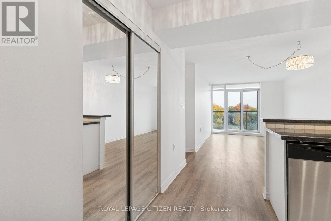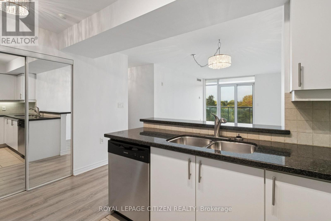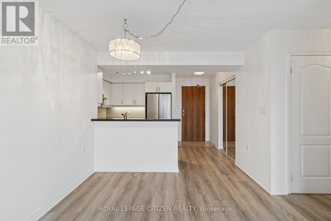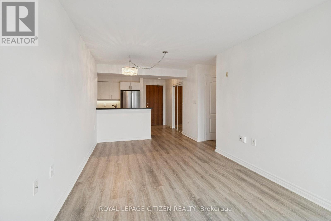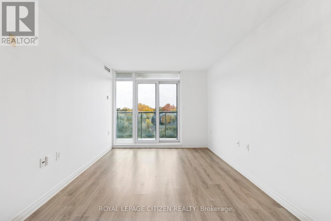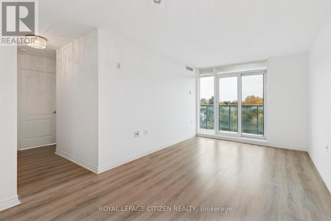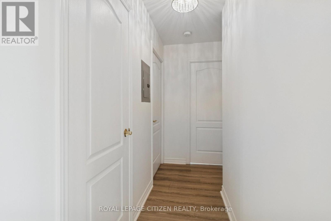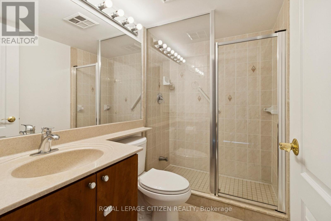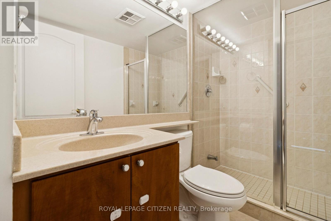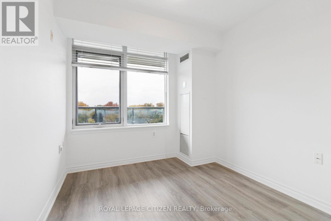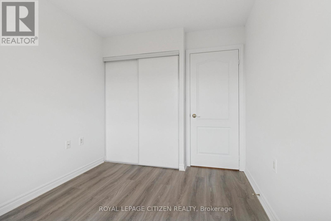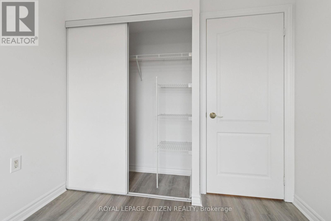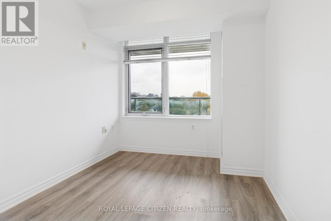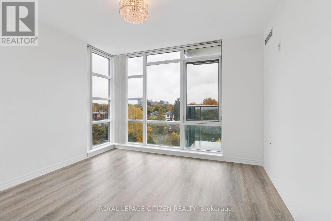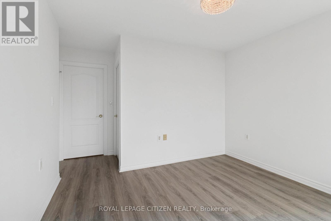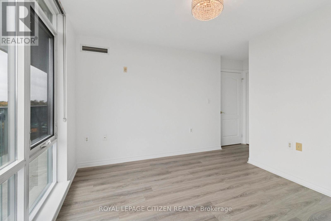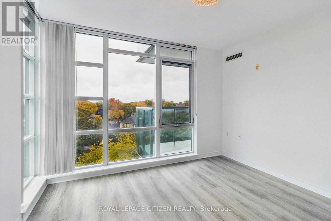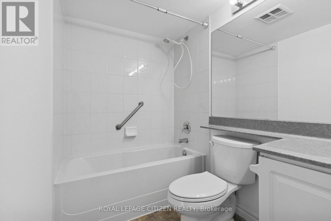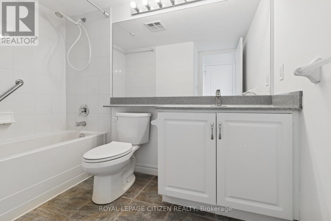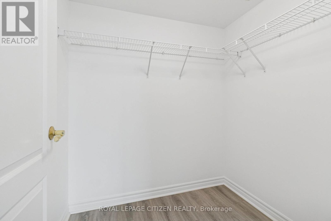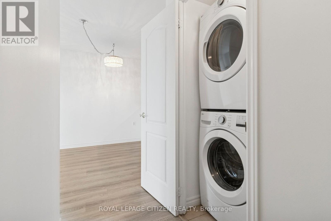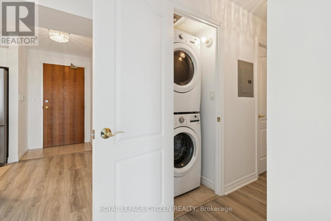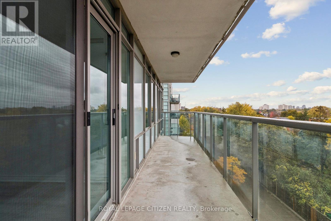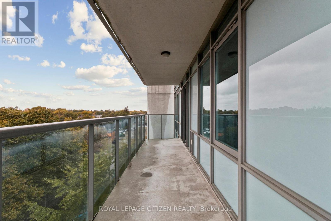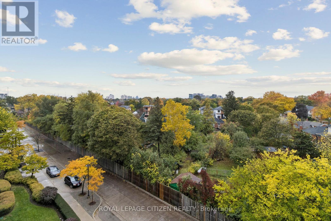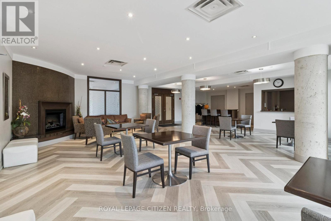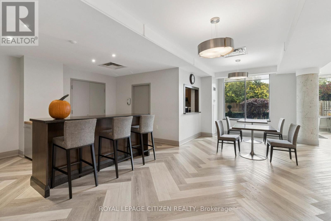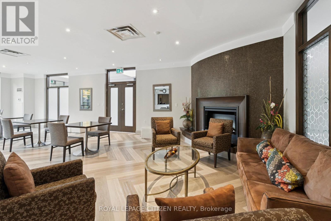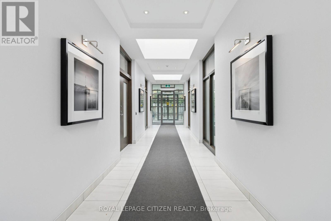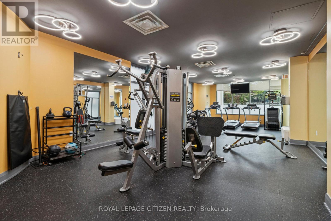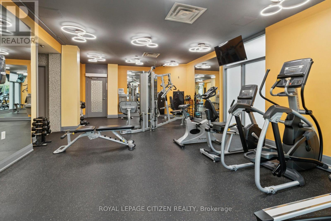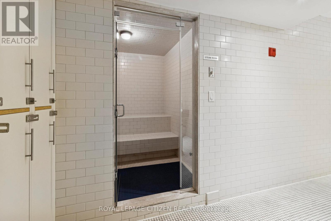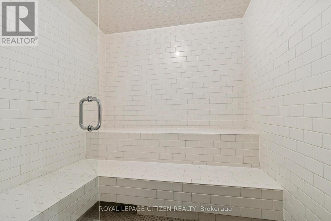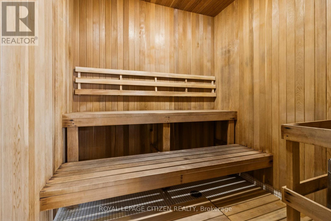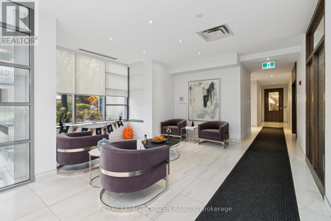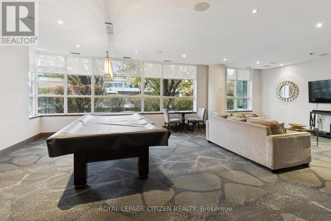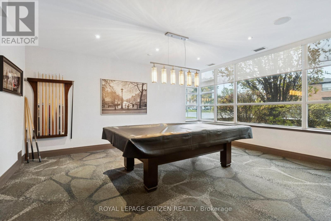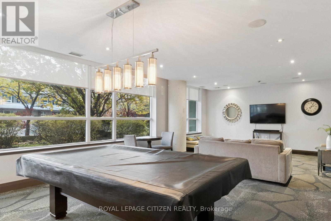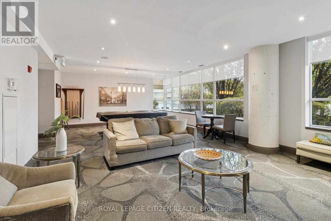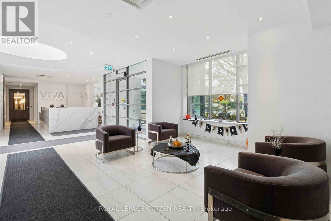613 - 3840 Bathurst Street Toronto, Ontario M3H 6C6
$2,700 Monthly
Experience modern urban living at its finest in this recently updated 2-bedroom, 2-full washroom condo available for lease at 3840 Bathurst St., Toronto. Step inside to discover a thoughtfully updated kitchen boasting sleek cabinets and stainless steel appliances, perfect for the home chef. Enjoy the convenience of in-suite laundry, an included underground parking spot, and a dedicated storage locker. Residents of this desirable building benefit from top-tier amenities, including fully equipped gum, a stylish party room, and an engaging game room. Beyond your doorstep, the central location offers unparalleled access to transit and major highways, putting the entire city within easy reach. Nature lovers will appreciate the proximity to Earl Bales Park, featuring picturesque nature trails and seasonal ski hills. A vibrant selection of shops and acclaimed restaurants are also just moments away, completing this exceptional living experience. Don't miss your chance to lease this prime Toronto address! (id:50886)
Property Details
| MLS® Number | C12511678 |
| Property Type | Single Family |
| Community Name | Clanton Park |
| Community Features | Pets Not Allowed |
| Features | Balcony, Carpet Free, In Suite Laundry |
| Parking Space Total | 1 |
Building
| Bathroom Total | 2 |
| Bedrooms Above Ground | 2 |
| Bedrooms Total | 2 |
| Amenities | Storage - Locker |
| Appliances | Blinds, Dishwasher, Dryer, Microwave, Stove, Washer, Refrigerator |
| Basement Type | None |
| Cooling Type | Central Air Conditioning |
| Exterior Finish | Steel |
| Flooring Type | Ceramic |
| Heating Fuel | Electric, Natural Gas |
| Heating Type | Heat Pump, Not Known |
| Size Interior | 800 - 899 Ft2 |
| Type | Apartment |
Parking
| Underground | |
| Garage |
Land
| Acreage | No |
Rooms
| Level | Type | Length | Width | Dimensions |
|---|---|---|---|---|
| Main Level | Living Room | 5.21 m | 3.05 m | 5.21 m x 3.05 m |
| Main Level | Dining Room | 5.21 m | 3.05 m | 5.21 m x 3.05 m |
| Main Level | Kitchen | 2.92 m | 2.57 m | 2.92 m x 2.57 m |
| Main Level | Primary Bedroom | 3.41 m | 3.17 m | 3.41 m x 3.17 m |
| Main Level | Bedroom 2 | 2.57 m | 2.5 m | 2.57 m x 2.5 m |
Contact Us
Contact us for more information
Paul Anthony Perruzza
Salesperson
www.foundationgroup.ca/
www.facebook.com/yourfoundationgroup/
www.linkedin.com/company/foundation-group-real-estate/
411 Confederation Pkwy #17
Concord, Ontario L4K 0A8
(905) 597-0466
(905) 597-7735
www.royallepagecitizen.ca/

