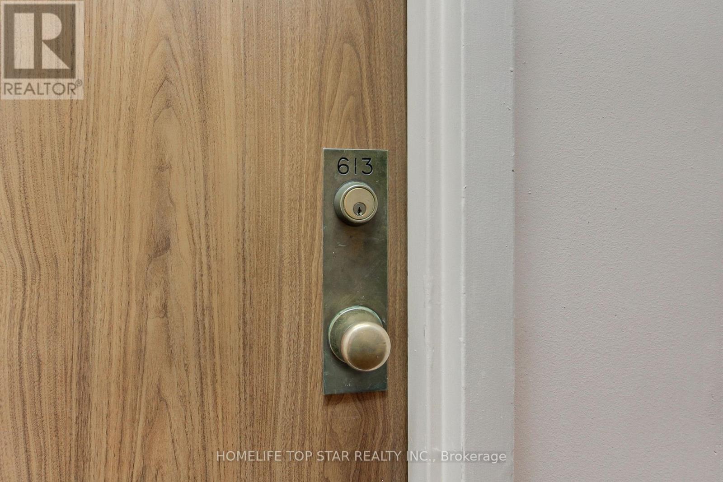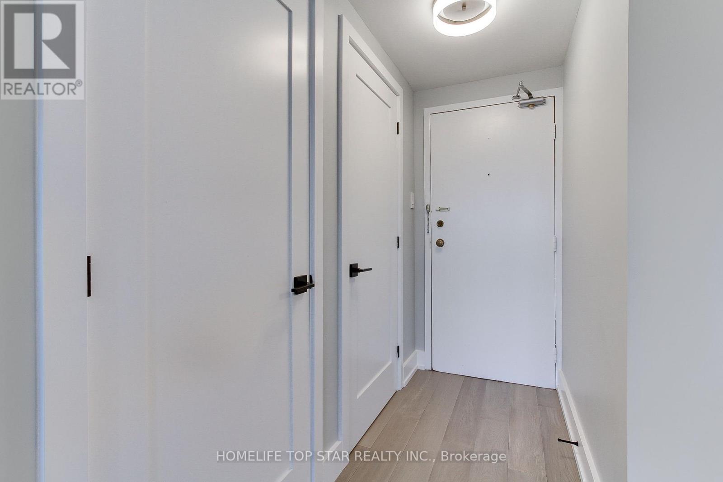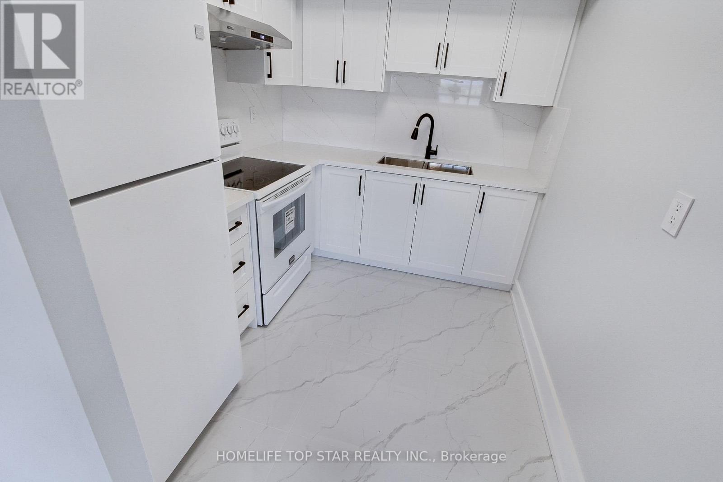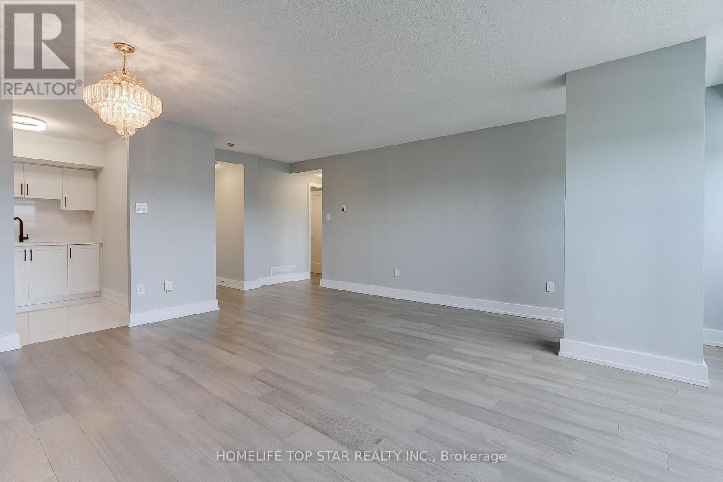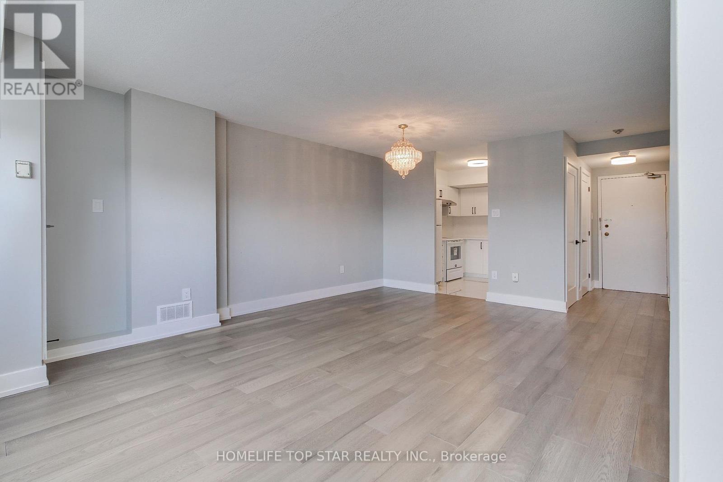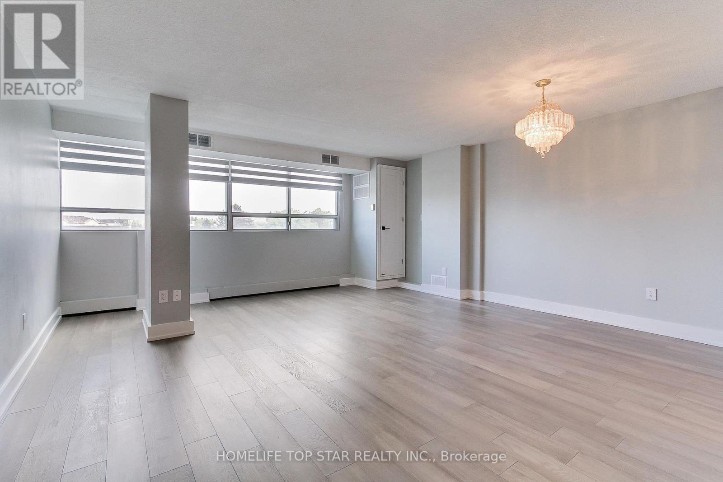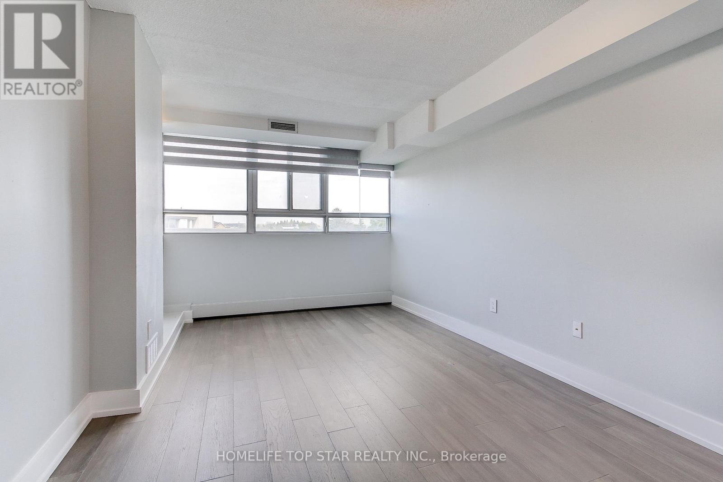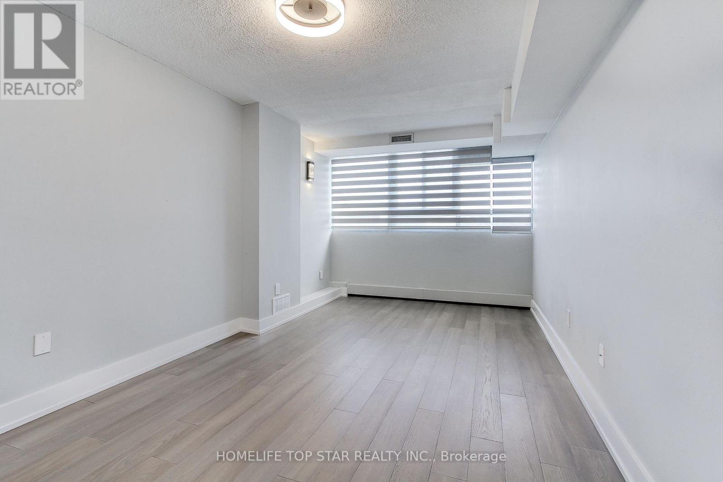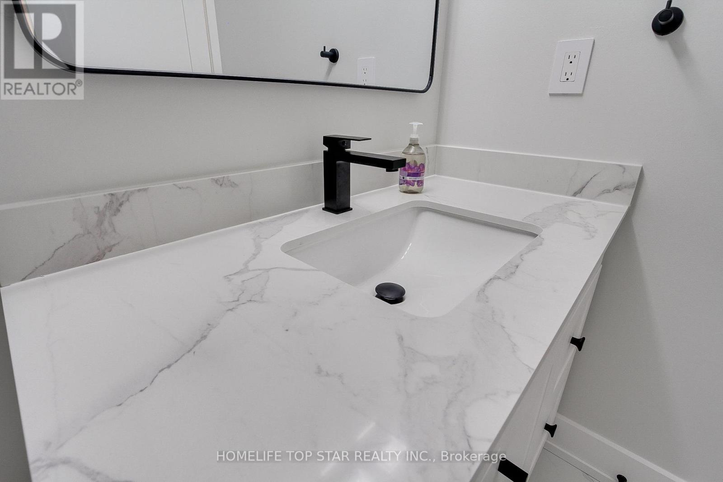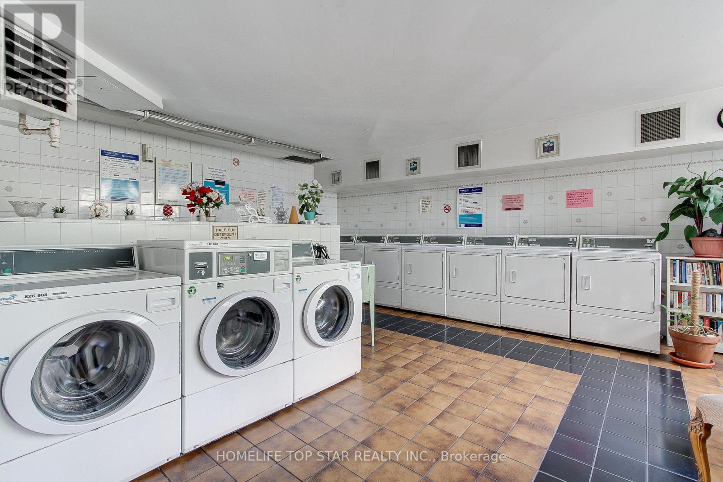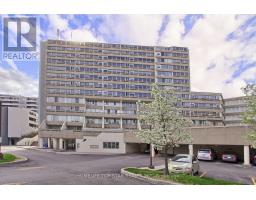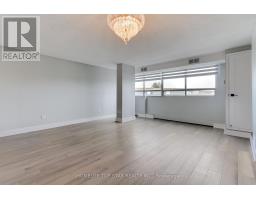613 - 5580 Sheppard Avenue Toronto, Ontario M1B 2L3
$429,900Maintenance, Heat, Common Area Maintenance, Insurance, Parking, Water
$476.51 Monthly
Maintenance, Heat, Common Area Maintenance, Insurance, Parking, Water
$476.51 MonthlyClient Remarks Gorgeous !! Spacious !! Model Condo !! Absolutely Stunning !! $70K Plus Spent On Recent Renovations And Remodeling. Gleaming Engineered Wood Floors, Modern Lights, Zebra Blinds and Spa inspired washroom. Solid Wood doors and trims throughout. Professionally Renovated with Model Kitchen Featuring Quartz Counter Tops and beautifully organized Cabinetry. Centrally Air-Conditioned with Owned A/C Unit. Tons of space for live and work from home Style design offers an Extra Den with a Door that can be used as a small Bedroom. Close To All the Amenities. Walking distance to Centennial College, Schools, Grocery, Parks And Much More. Buyers would Love this Home!! Very close to a number of Restaurants, Shopping, Banks, Library, Recreation Centre, Hospital And Transit (Right outside of the Building) The Location Really Couldn't Get Any Better. Show with Confidence, you will be delighted !!! (id:50886)
Property Details
| MLS® Number | E12145797 |
| Property Type | Single Family |
| Community Name | Malvern |
| Amenities Near By | Hospital, Park, Public Transit, Schools |
| Community Features | Pet Restrictions |
| Features | Carpet Free |
| Parking Space Total | 1 |
| View Type | View |
Building
| Bathroom Total | 1 |
| Bedrooms Above Ground | 1 |
| Bedrooms Below Ground | 1 |
| Bedrooms Total | 2 |
| Appliances | Blinds, Hood Fan, Stove, Refrigerator |
| Cooling Type | Central Air Conditioning |
| Exterior Finish | Brick, Concrete Block |
| Fire Protection | Alarm System, Security System, Smoke Detectors |
| Flooring Type | Wood, Tile |
| Heating Type | Baseboard Heaters |
| Size Interior | 700 - 799 Ft2 |
| Type | Apartment |
Parking
| No Garage |
Land
| Acreage | No |
| Land Amenities | Hospital, Park, Public Transit, Schools |
Rooms
| Level | Type | Length | Width | Dimensions |
|---|---|---|---|---|
| Main Level | Living Room | 6.85 m | 5.23 m | 6.85 m x 5.23 m |
| Main Level | Kitchen | 2.8 m | 2.3 m | 2.8 m x 2.3 m |
| Main Level | Bedroom | 5.19 m | 3.1 m | 5.19 m x 3.1 m |
| Main Level | Den | 2.26 m | 1.72 m | 2.26 m x 1.72 m |
https://www.realtor.ca/real-estate/28306917/613-5580-sheppard-avenue-toronto-malvern-malvern
Contact Us
Contact us for more information
Jas Uppal
Broker
www.jasuppal.com/
www.facebook.com/jasuppal558
twitter.com/JasUppal
www.linkedin.com/in/jasuppal-realtor/
9889 Markham Rd , Suite 201
Markham, Ontario L6E 0B7
(905) 209-1400
(905) 209-1403







