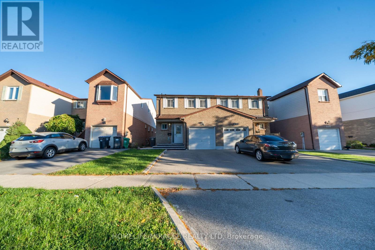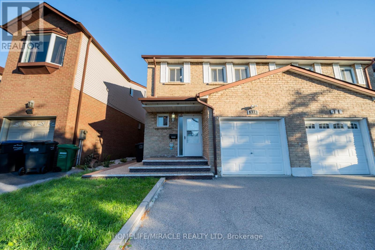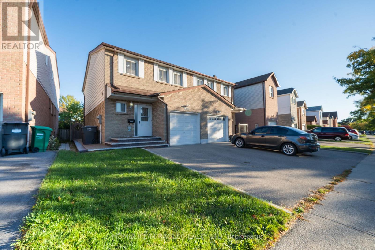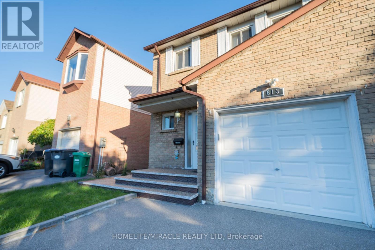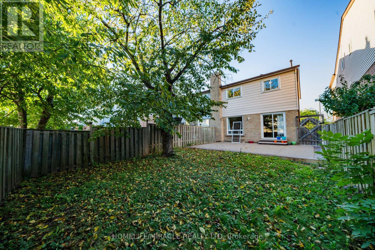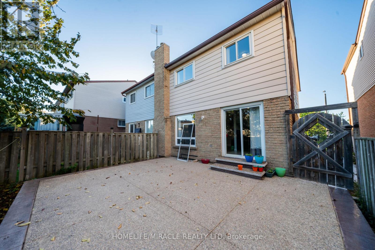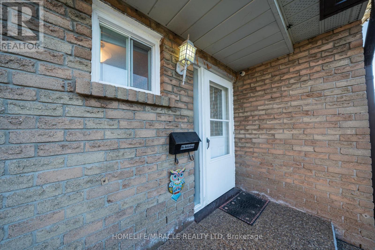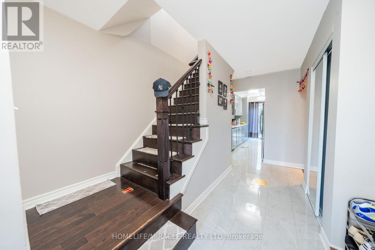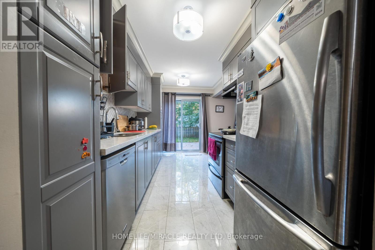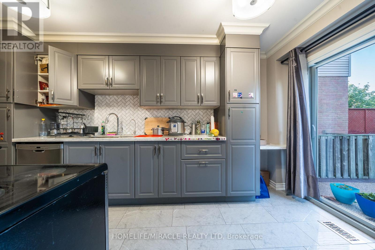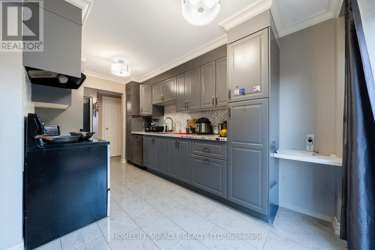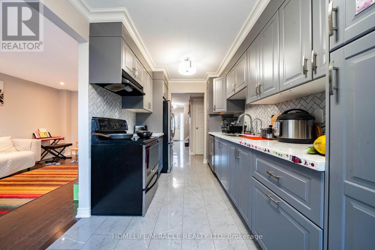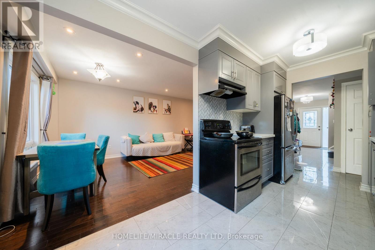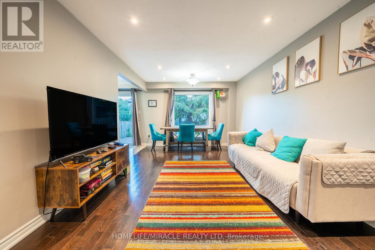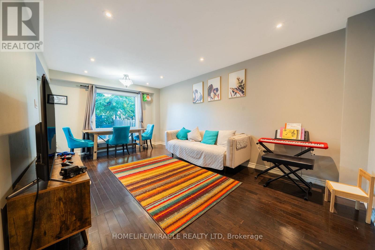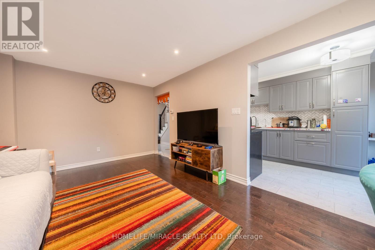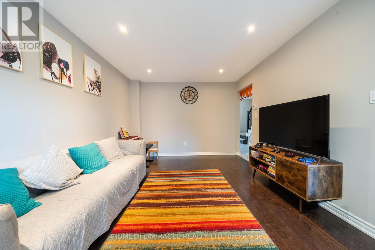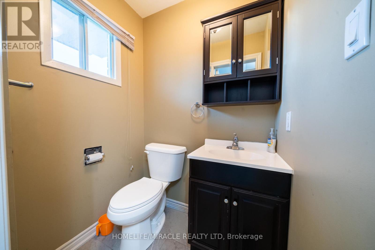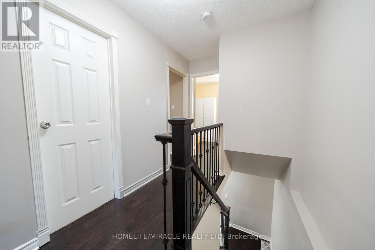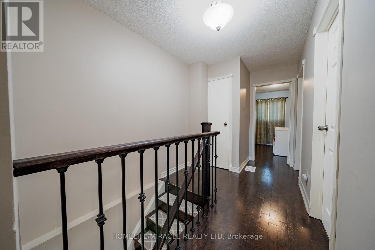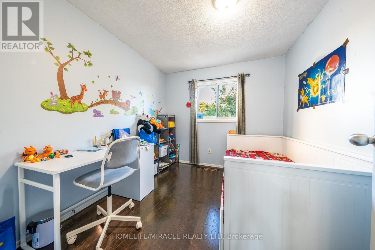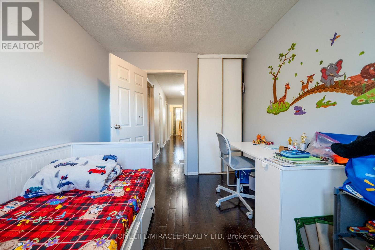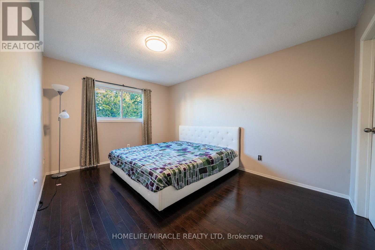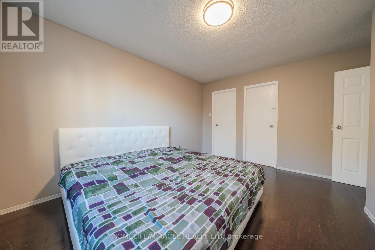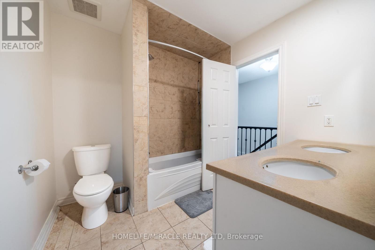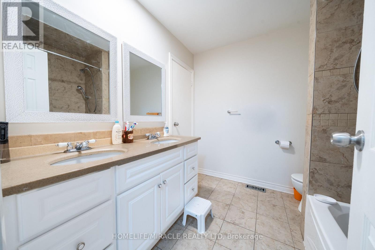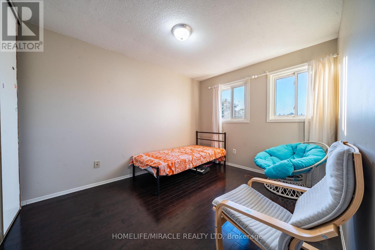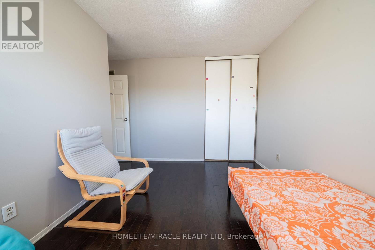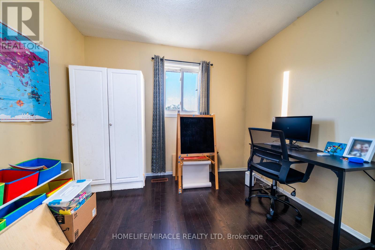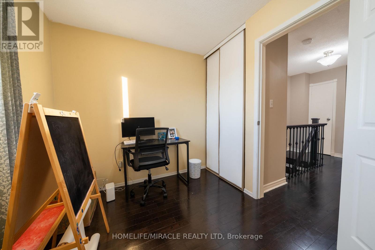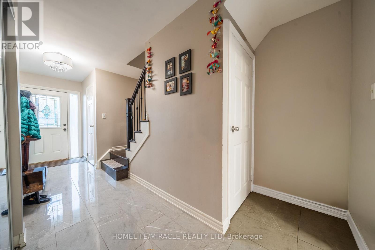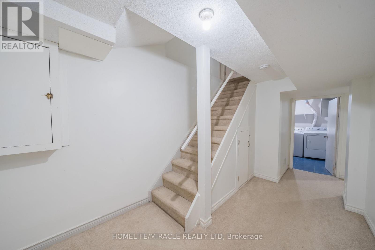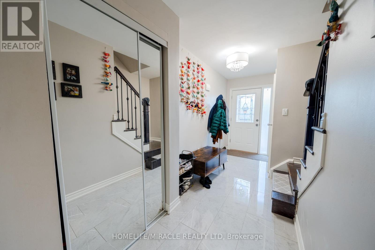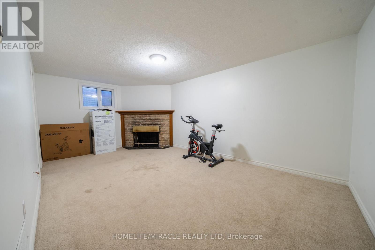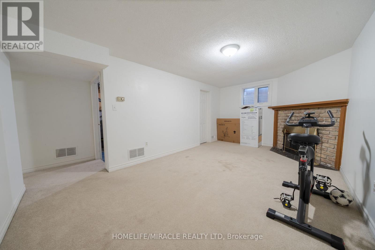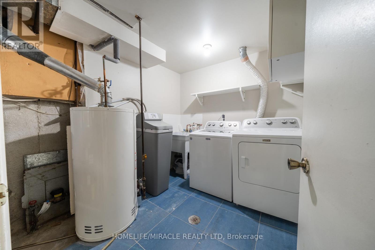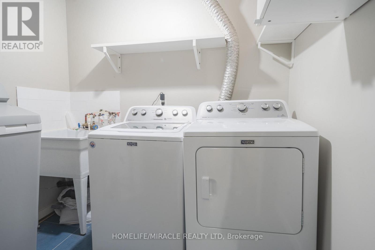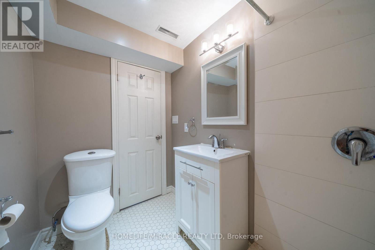613 Galloway Crescent Mississauga, Ontario L5C 3R7
$3,600 Monthly
Beautiful, lovingly maintained semi-detached home in a quiet, family-oriented neighbourhood! This bright and spacious residence features four sun-filled bedrooms with hardwood floors and a finished rec room that can be used as an additional bedroom or family room. Enjoy a modern, updated kitchen and a warm, inviting ambiance throughout. With its stylish upgrades and ideal location close to schools, parks, shopping, and amenities, this home offers the perfect blend of comfort, functionality, and convenience. (id:50886)
Property Details
| MLS® Number | W12462554 |
| Property Type | Single Family |
| Community Name | Creditview |
| Amenities Near By | Public Transit |
| Equipment Type | Water Heater |
| Features | Carpet Free |
| Parking Space Total | 3 |
| Rental Equipment Type | Water Heater |
Building
| Bathroom Total | 3 |
| Bedrooms Above Ground | 4 |
| Bedrooms Below Ground | 1 |
| Bedrooms Total | 5 |
| Appliances | Dishwasher, Dryer, Stove, Washer, Refrigerator |
| Basement Development | Finished |
| Basement Type | N/a (finished) |
| Construction Style Attachment | Semi-detached |
| Cooling Type | Central Air Conditioning |
| Exterior Finish | Brick |
| Fireplace Present | Yes |
| Flooring Type | Hardwood, Carpeted |
| Foundation Type | Concrete |
| Half Bath Total | 1 |
| Heating Fuel | Natural Gas |
| Heating Type | Forced Air |
| Stories Total | 2 |
| Size Interior | 1,100 - 1,500 Ft2 |
| Type | House |
| Utility Water | Municipal Water |
Parking
| Garage |
Land
| Acreage | No |
| Fence Type | Fenced Yard |
| Land Amenities | Public Transit |
| Sewer | Sanitary Sewer |
Rooms
| Level | Type | Length | Width | Dimensions |
|---|---|---|---|---|
| Second Level | Primary Bedroom | 3.77 m | 4.26 m | 3.77 m x 4.26 m |
| Second Level | Bedroom 2 | 2.7 m | 3.04 m | 2.7 m x 3.04 m |
| Second Level | Bedroom 3 | 3.73 m | 3.53 m | 3.73 m x 3.53 m |
| Second Level | Bedroom 4 | 3.01 m | 2.41 m | 3.01 m x 2.41 m |
| Basement | Recreational, Games Room | 3.44 m | 5.33 m | 3.44 m x 5.33 m |
| Ground Level | Kitchen | 2.39 m | 4.39 m | 2.39 m x 4.39 m |
| Ground Level | Living Room | 3.35 m | 3.37 m | 3.35 m x 3.37 m |
| Ground Level | Dining Room | 3.35 m | 2.22 m | 3.35 m x 2.22 m |
https://www.realtor.ca/real-estate/28990335/613-galloway-crescent-mississauga-creditview-creditview
Contact Us
Contact us for more information
Ritin Gupta
Salesperson
(647) 390-3499
www.realestatewithritin.ca/
www.facebook.com/realestatewithritin
www.linkedin.com/in/ritingupta/
20-470 Chrysler Drive
Brampton, Ontario L6S 0C1
(905) 454-4000
(905) 463-0811
Sonu Gupta
Salesperson
teamritin.ca/
20-470 Chrysler Drive
Brampton, Ontario L6S 0C1
(905) 454-4000
(905) 463-0811

