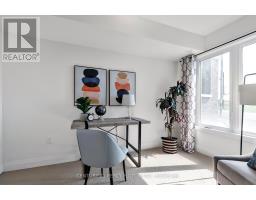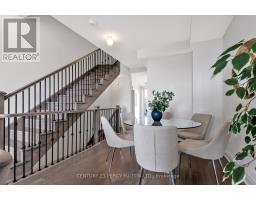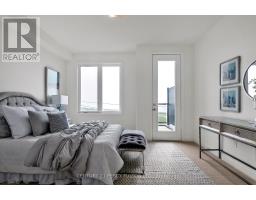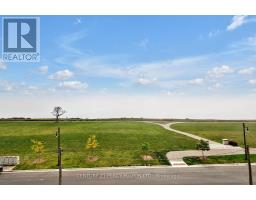613 Port Darlington Road Clarington, Ontario L1C 3K5
$899,999Maintenance, Parcel of Tied Land
$119.87 Monthly
Maintenance, Parcel of Tied Land
$119.87 MonthlyWelcome to your dream home! This stunning four-storey residence offers breathtaking views of Lake Ontario, seamlessly blending luxury and comfort. As you step inside, you'll be greeted by elegant hardwood flooring that flows throughout the living spaces. A ground floor bedroom with a spacious full bathroom. The gourmet kitchen boasts exquisite quartz countertops, with a tremendous balcony spanning the width of the kitchen for indoor/outdoor dining experience. An elevator conveniently connects all floors making accessibility a breeze. Third floor primary bedroom with double closets and a 4pc master bath including double sinks. Water and gas have been run to the fourth floor terrace to enjoy your outdoor time. Entire house has been wired already for internal speakers. This home is an exceptional retreat, offering the perfect balance of style, convenience and serenity with its proximity to Lake Ontario. (id:50886)
Open House
This property has open houses!
5:00 pm
Ends at:7:00 pm
Property Details
| MLS® Number | E9356623 |
| Property Type | Single Family |
| Community Name | Bowmanville |
| ParkingSpaceTotal | 2 |
Building
| BathroomTotal | 3 |
| BedroomsAboveGround | 3 |
| BedroomsTotal | 3 |
| Appliances | Water Heater - Tankless, Garage Door Opener, Microwave |
| ConstructionStyleAttachment | Attached |
| CoolingType | Central Air Conditioning |
| ExteriorFinish | Brick, Stucco |
| FlooringType | Carpeted, Hardwood |
| FoundationType | Unknown |
| HalfBathTotal | 1 |
| HeatingFuel | Natural Gas |
| HeatingType | Forced Air |
| StoriesTotal | 3 |
| Type | Row / Townhouse |
| UtilityWater | Municipal Water |
Parking
| Attached Garage |
Land
| Acreage | No |
| Sewer | Sanitary Sewer |
| SizeDepth | 77 Ft ,6 In |
| SizeFrontage | 14 Ft |
| SizeIrregular | 14 X 77.5 Ft |
| SizeTotalText | 14 X 77.5 Ft |
Rooms
| Level | Type | Length | Width | Dimensions |
|---|---|---|---|---|
| Second Level | Kitchen | 3.96 m | 3.95 m | 3.96 m x 3.95 m |
| Second Level | Dining Room | 3.04 m | 4.57 m | 3.04 m x 4.57 m |
| Second Level | Living Room | 3.96 m | 4.57 m | 3.96 m x 4.57 m |
| Third Level | Primary Bedroom | 3.96 m | 5.79 m | 3.96 m x 5.79 m |
| Third Level | Bedroom 2 | 3.35 m | 3.35 m | 3.35 m x 3.35 m |
| Upper Level | Other | 1.9 m | 4.06 m | 1.9 m x 4.06 m |
| Ground Level | Bedroom 3 | 2.43 m | 3.35 m | 2.43 m x 3.35 m |
Interested?
Contact us for more information
Michael Giovanni Jess Spataro
Salesperson
Sebastian Spataro
Salesperson









































