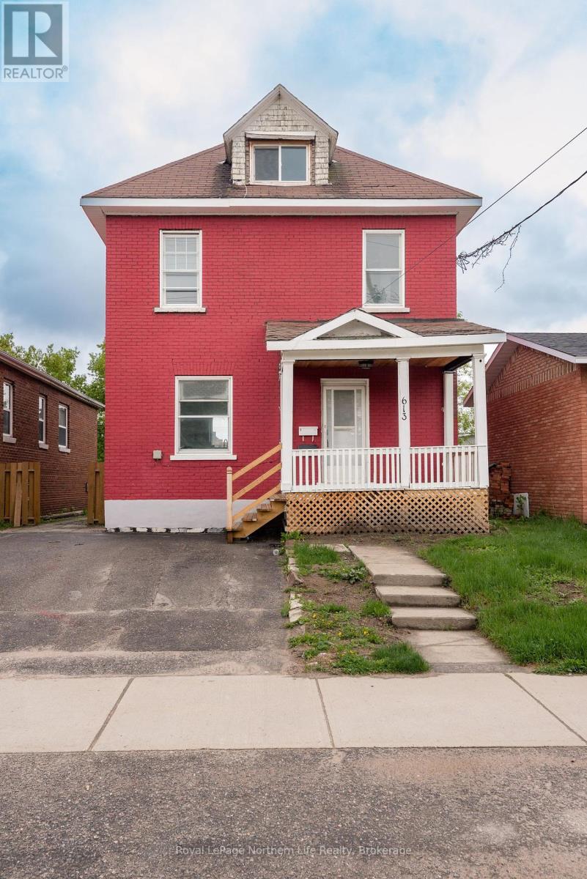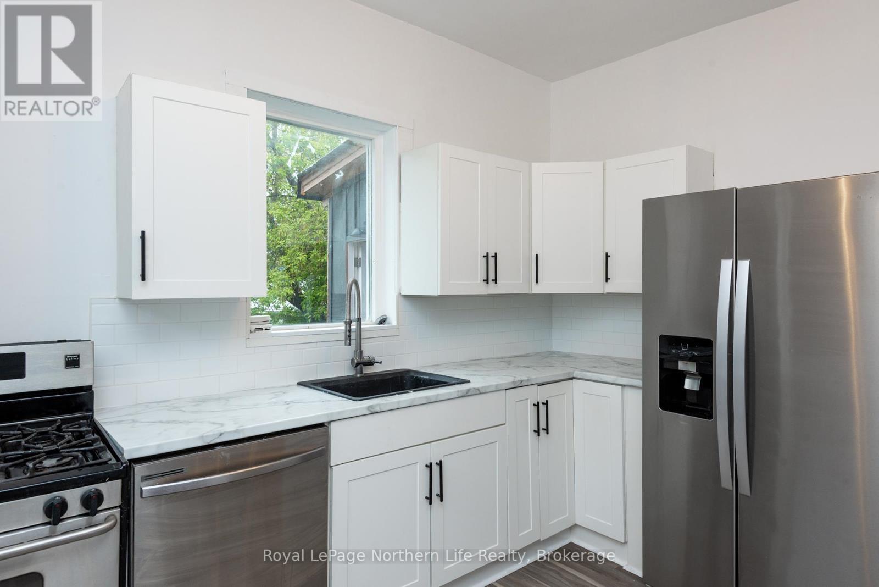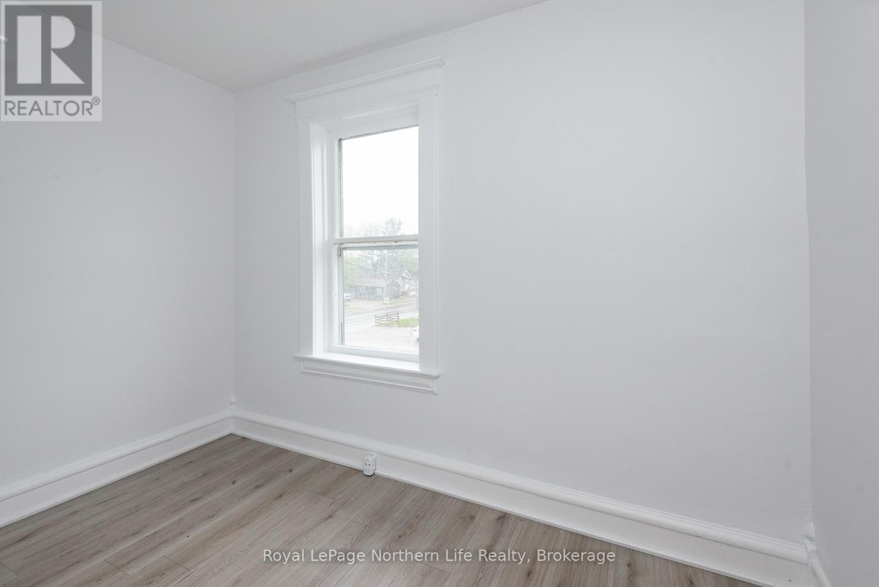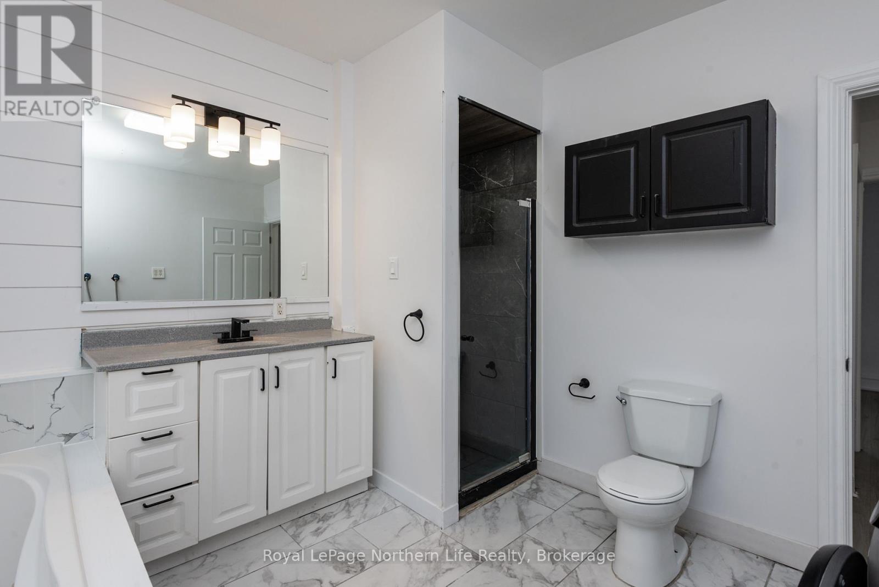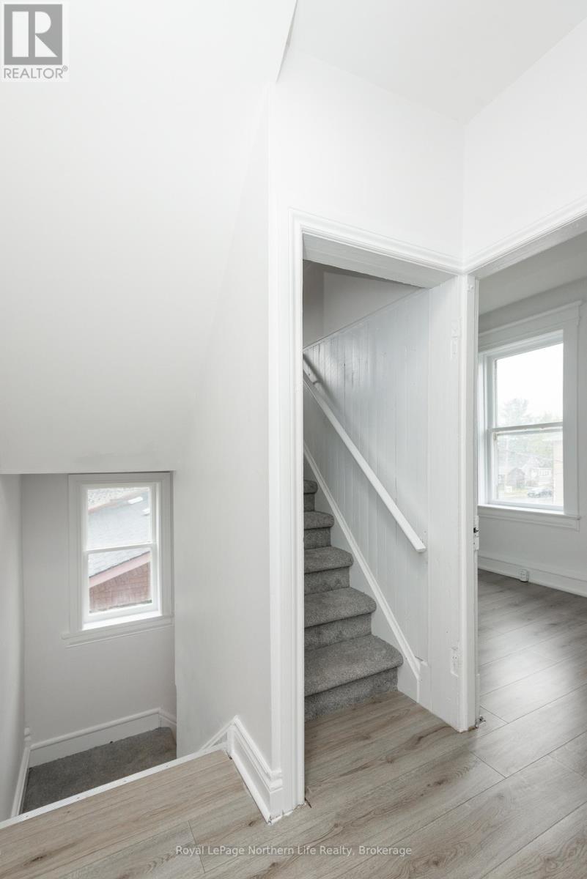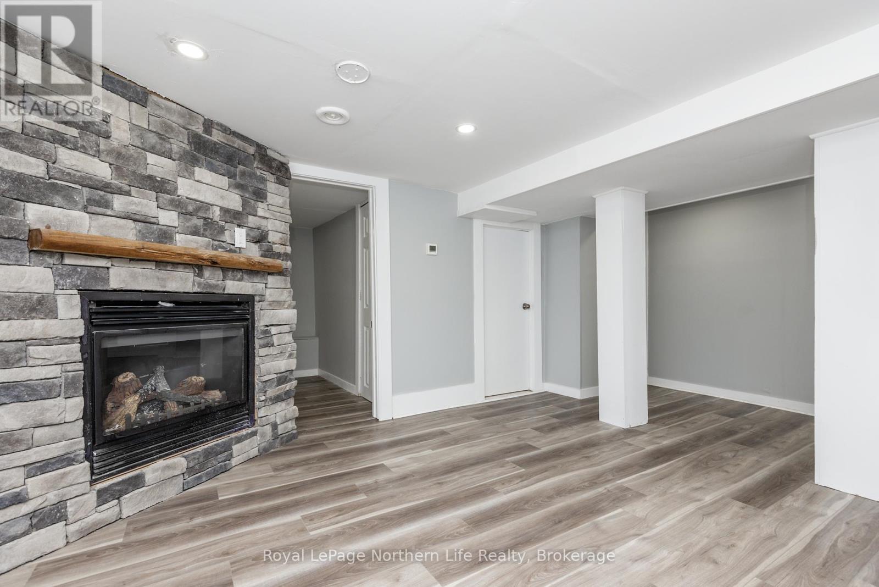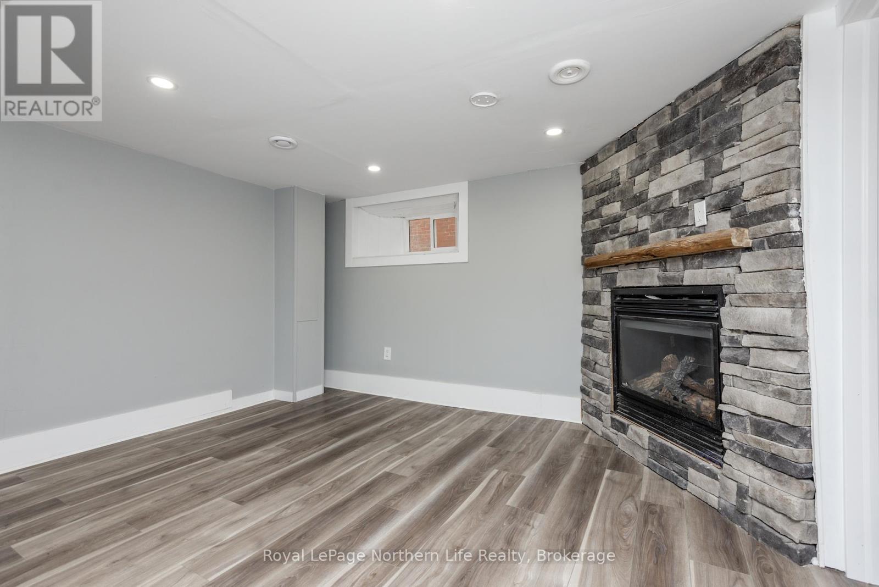613 Worthington Street E North Bay, Ontario P1B 1H8
$399,900
This solid brick home offers a fantastic opportunity for first-time buyers or savvy investors. Thoughtfully updated throughout, it features a modern kitchen and bathroom, fresh flooring, paint, and more. The main living area includes five spacious bedrooms, two full bathrooms, and convenient in-home laundry ideal for a growing family or potential tenants.At the rear of the home, a separate entrance leads to a self-contained granny suite, complete with its own full kitchen, laundry, one bedroom, and a full bathroom. The cozy living area is enhanced by a charming gas fireplace, perfect for added comfort and appeal.Whether you're a family looking to offset your mortgage with a rental suite or an investor seeking a strong addition to your portfolio, this versatile property is move-in ready and full of potential. (id:50886)
Property Details
| MLS® Number | X12175171 |
| Property Type | Single Family |
| Community Name | Central |
| Amenities Near By | Park, Public Transit |
| Features | Flat Site, In-law Suite |
| Parking Space Total | 3 |
| Structure | Porch, Shed |
| View Type | City View |
Building
| Bathroom Total | 3 |
| Bedrooms Above Ground | 6 |
| Bedrooms Total | 6 |
| Age | 51 To 99 Years |
| Amenities | Fireplace(s) |
| Appliances | Water Heater, Dishwasher, Dryer, Stove, Washer, Refrigerator |
| Basement Development | Finished |
| Basement Features | Separate Entrance |
| Basement Type | N/a (finished) |
| Construction Style Attachment | Detached |
| Cooling Type | Central Air Conditioning |
| Exterior Finish | Brick |
| Fireplace Present | Yes |
| Foundation Type | Block |
| Heating Fuel | Natural Gas |
| Heating Type | Forced Air |
| Stories Total | 3 |
| Size Interior | 1,100 - 1,500 Ft2 |
| Type | House |
| Utility Water | Municipal Water |
Parking
| No Garage |
Land
| Acreage | No |
| Land Amenities | Park, Public Transit |
| Sewer | Sanitary Sewer |
| Size Depth | 133 Ft ,10 In |
| Size Frontage | 32 Ft ,10 In |
| Size Irregular | 32.9 X 133.9 Ft |
| Size Total Text | 32.9 X 133.9 Ft|under 1/2 Acre |
| Zoning Description | R3 |
Rooms
| Level | Type | Length | Width | Dimensions |
|---|---|---|---|---|
| Second Level | Bathroom | 3.2 m | 3.35 m | 3.2 m x 3.35 m |
| Second Level | Primary Bedroom | 3.23 m | 4.24 m | 3.23 m x 4.24 m |
| Second Level | Bedroom 2 | 3.2 m | 2.92 m | 3.2 m x 2.92 m |
| Second Level | Bedroom 3 | 3.33 m | 2.06 m | 3.33 m x 2.06 m |
| Third Level | Bedroom 4 | 4.98 m | 2.26 m | 4.98 m x 2.26 m |
| Third Level | Bedroom 5 | 4.88 m | 2.26 m | 4.88 m x 2.26 m |
| Basement | Living Room | 5.11 m | 3.86 m | 5.11 m x 3.86 m |
| Basement | Bedroom | 2.19 m | 2.51 m | 2.19 m x 2.51 m |
| Basement | Bathroom | 1.85 m | 2.11 m | 1.85 m x 2.11 m |
| Basement | Utility Room | 2.19 m | 2.5 m | 2.19 m x 2.5 m |
| Main Level | Kitchen | 3.47 m | 3.51 m | 3.47 m x 3.51 m |
| Main Level | Living Room | 3.81 m | 3.47 m | 3.81 m x 3.47 m |
| Main Level | Bathroom | 2.03 m | 1 m | 2.03 m x 1 m |
| Sub-basement | Kitchen | 2.95 m | 3.18 m | 2.95 m x 3.18 m |
| Sub-basement | Mud Room | 3.18 m | 2.41 m | 3.18 m x 2.41 m |
Utilities
| Cable | Installed |
| Electricity | Installed |
| Sewer | Installed |
https://www.realtor.ca/real-estate/28371039/613-worthington-street-e-north-bay-central-central
Contact Us
Contact us for more information
Zach Hunter
Salesperson
117 Chippewa Street West
North Bay, Ontario P1B 6G3
(705) 472-2980


