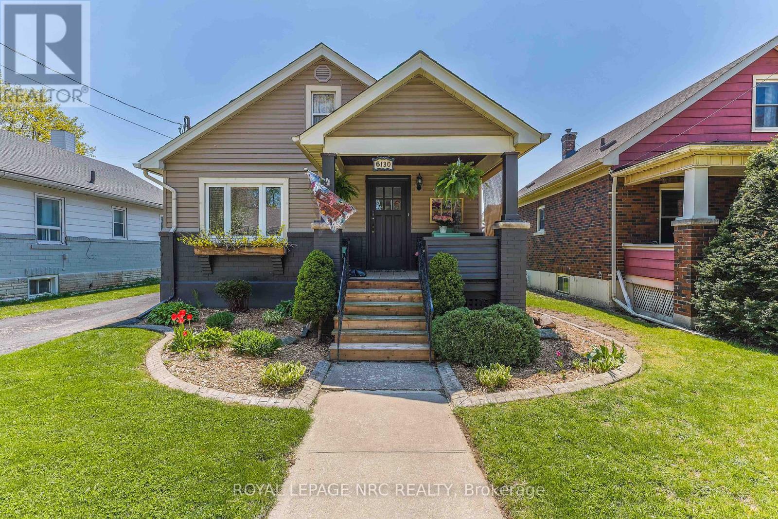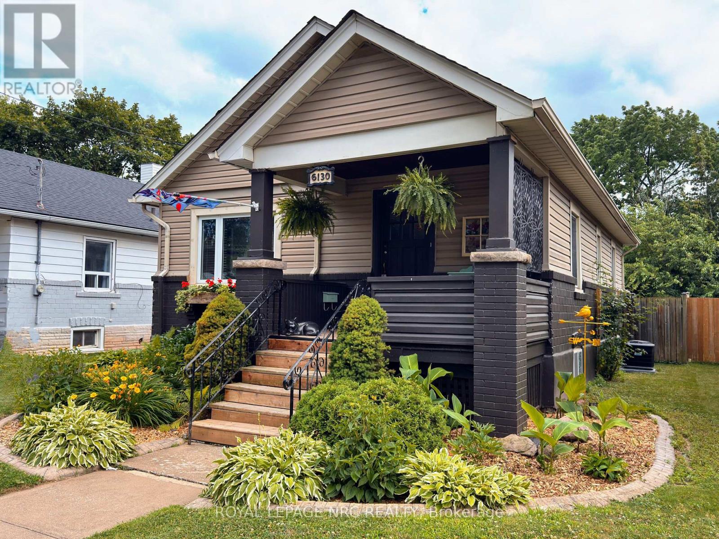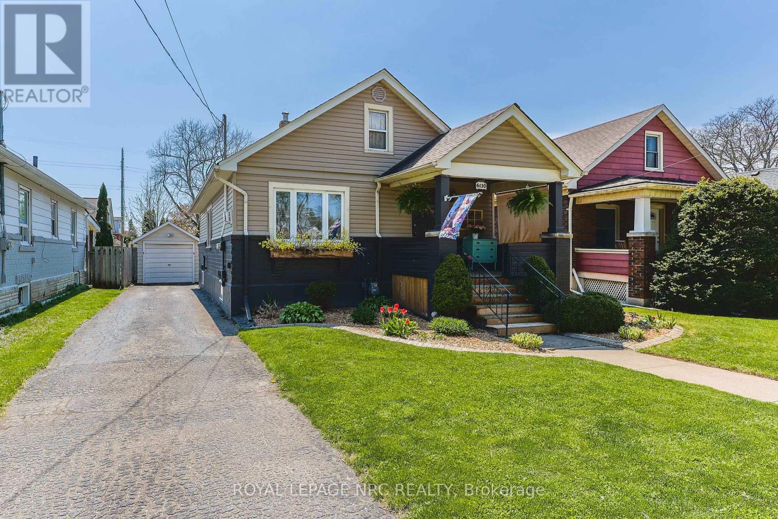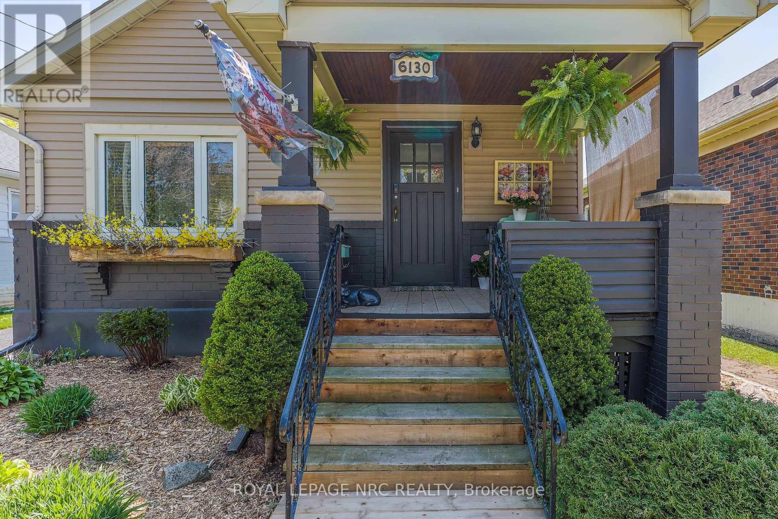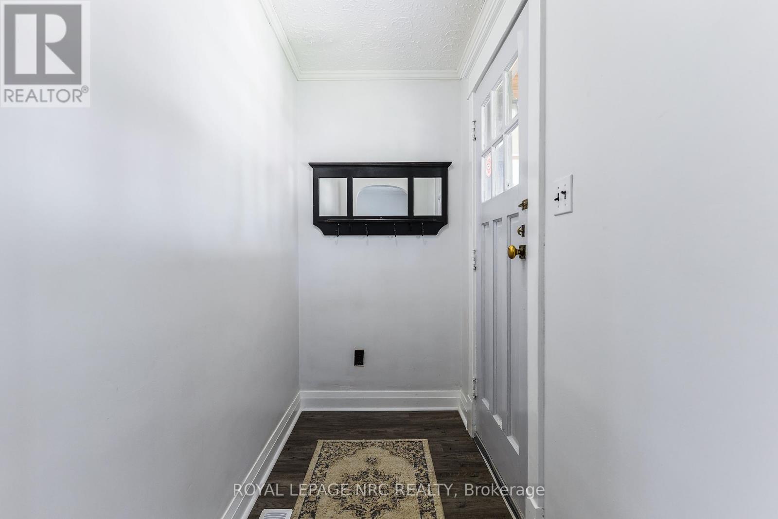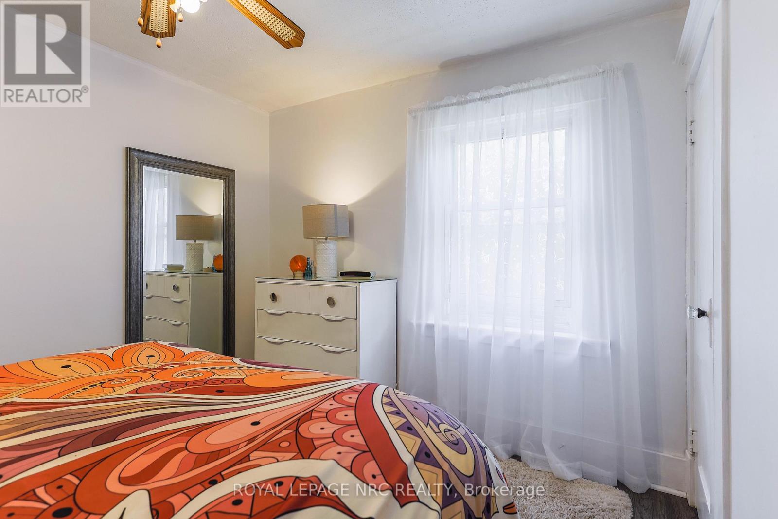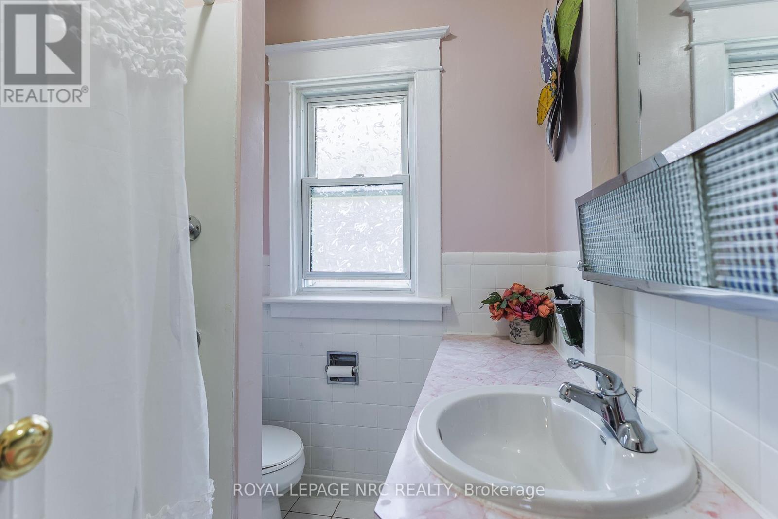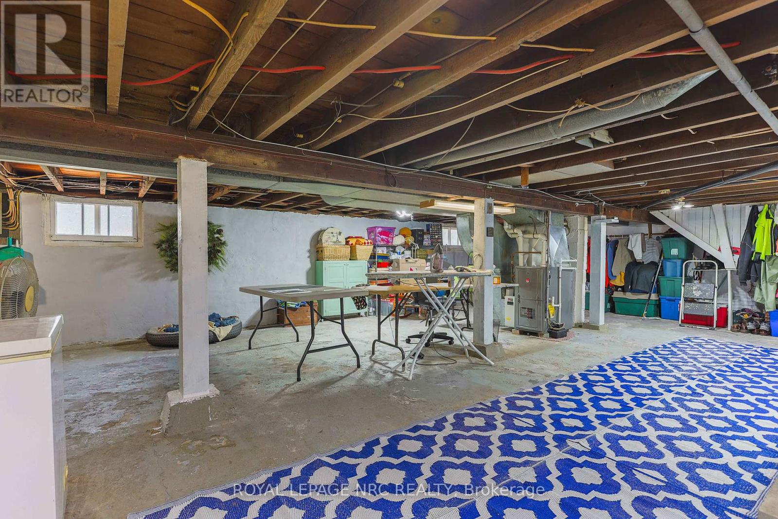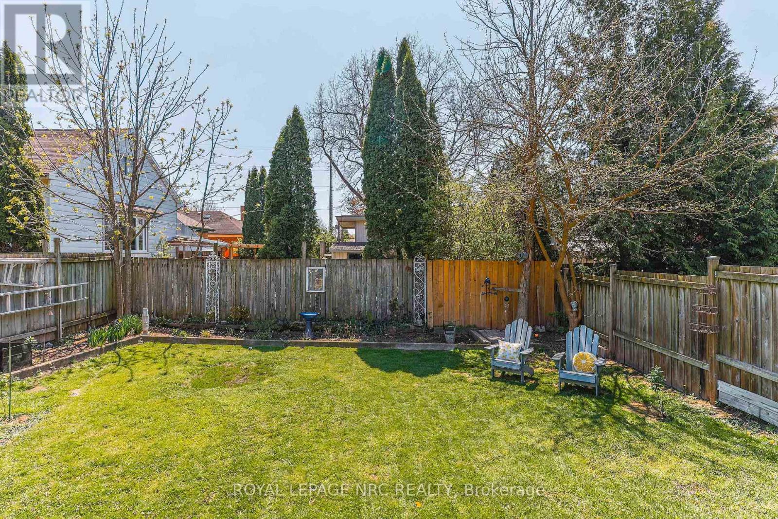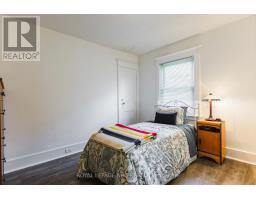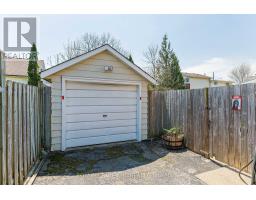6130 Murray Street Niagara Falls, Ontario L2G 2K5
$469,900
Charming bungalow, with the roar of the Falls heard from the front verandah. This immaculate home combines a warm vintage feel of the era. Still, move-in ready and tasteful updates including modernized plank flooring, freshly painted throughout, new gas fireplace, new stainless steel appliances and xl s/s sink. 900 square feet, 2 bedroom with walk-up to unfinished attic space offers options for wardrobe, office, dormers. A sound exterior, with vinyl windows, roof 8 yrs., garage roof (2023), brick, and updated siding. The furnace is approximately 6 years old and the A/C installed 2024. Detached single garage with two lean-to storage spaces, fully fenced yard and concrete patio, beautifully attended flower beds. A perfect start for a busy couple or downsizing without the hassle of needing work. (id:50886)
Property Details
| MLS® Number | X12132688 |
| Property Type | Single Family |
| Community Name | 216 - Dorchester |
| Equipment Type | Water Heater - Gas |
| Features | Carpet Free |
| Parking Space Total | 3 |
| Rental Equipment Type | Water Heater - Gas |
Building
| Bathroom Total | 1 |
| Bedrooms Above Ground | 2 |
| Bedrooms Total | 2 |
| Age | 100+ Years |
| Appliances | Water Meter, Dryer, Stove, Washer, Refrigerator |
| Architectural Style | Bungalow |
| Basement Development | Unfinished |
| Basement Features | Walk Out |
| Basement Type | N/a (unfinished) |
| Construction Style Attachment | Detached |
| Cooling Type | Central Air Conditioning |
| Exterior Finish | Brick, Vinyl Siding |
| Fireplace Present | Yes |
| Fireplace Total | 1 |
| Foundation Type | Block |
| Heating Fuel | Natural Gas |
| Heating Type | Forced Air |
| Stories Total | 1 |
| Size Interior | 700 - 1,100 Ft2 |
| Type | House |
| Utility Water | Municipal Water |
Parking
| Detached Garage | |
| Garage |
Land
| Acreage | No |
| Sewer | Sanitary Sewer |
| Size Depth | 108 Ft |
| Size Frontage | 40 Ft |
| Size Irregular | 40 X 108 Ft |
| Size Total Text | 40 X 108 Ft|under 1/2 Acre |
| Zoning Description | R1e |
Rooms
| Level | Type | Length | Width | Dimensions |
|---|---|---|---|---|
| Second Level | Loft | 8.15 m | 10.79 m | 8.15 m x 10.79 m |
| Main Level | Bedroom | 3.61 m | 3 m | 3.61 m x 3 m |
| Main Level | Bedroom 2 | 3.61 m | 3.33 m | 3.61 m x 3.33 m |
| Main Level | Living Room | 3.35 m | 4.34 m | 3.35 m x 4.34 m |
| Main Level | Dining Room | 3.35 m | 3.17 m | 3.35 m x 3.17 m |
| Main Level | Kitchen | 3.33 m | 2.92 m | 3.33 m x 2.92 m |
| Main Level | Bathroom | 2.16 m | 1 m | 2.16 m x 1 m |
Contact Us
Contact us for more information
Carrie Lewis
Broker
www.homesniagara.com/
4850 Dorchester Road #b
Niagara Falls, Ontario L2E 6N9
(905) 357-3000
www.nrcrealty.ca/

